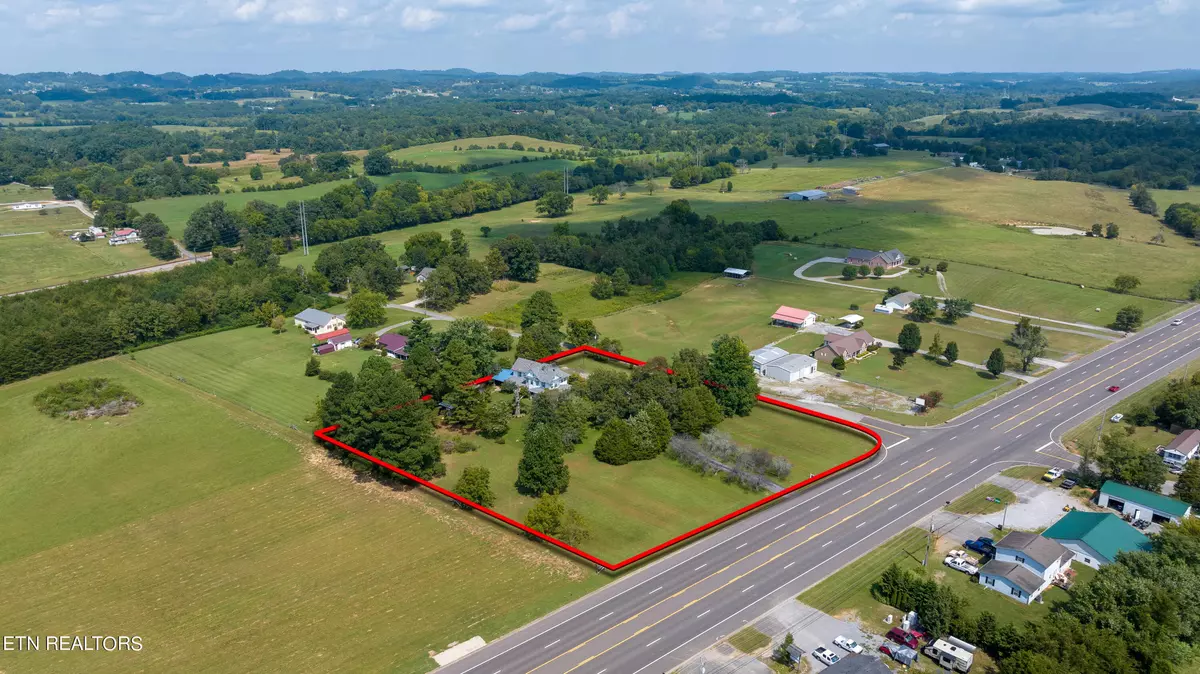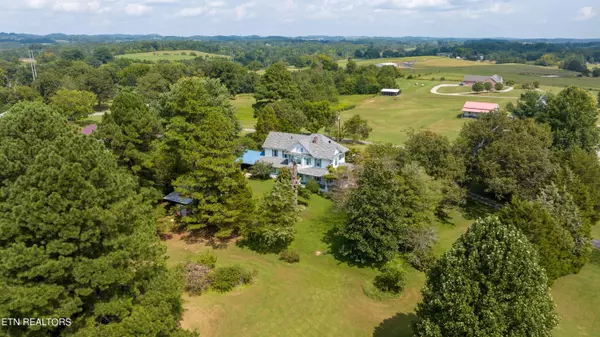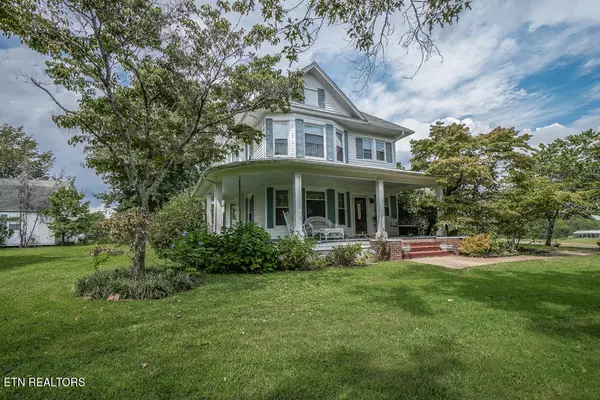4 Beds
4 Baths
3,229 SqFt
4 Beds
4 Baths
3,229 SqFt
Key Details
Property Type Single Family Home
Sub Type Residential
Listing Status Active
Purchase Type For Sale
Square Footage 3,229 sqft
Price per Sqft $178
MLS Listing ID 1239646
Style Victorian,Historic,Traditional
Bedrooms 4
Full Baths 2
Half Baths 2
Originating Board East Tennessee REALTORS® MLS
Year Built 1920
Lot Size 2.560 Acres
Acres 2.56
Property Description
Location
State TN
County Loudon County - 32
Area 2.56
Rooms
Family Room Yes
Other Rooms LaundryUtility, DenStudy, Workshop, Bedroom Main Level, Extra Storage, Breakfast Room, Family Room, Mstr Bedroom Main Level, Split Bedroom
Basement Unfinished, Other
Dining Room Formal Dining Area, Breakfast Room
Interior
Interior Features Pantry, Walk-In Closet(s)
Heating Central, Heat Pump, Propane, Electric
Cooling Central Cooling, Ceiling Fan(s)
Flooring Carpet, Hardwood, Sustainable
Fireplaces Number 2
Fireplaces Type Brick, Masonry, Wood Burning
Window Features Drapes
Appliance Dishwasher, Dryer, Range, Refrigerator, Self Cleaning Oven, Smoke Detector, Washer
Heat Source Central, Heat Pump, Propane, Electric
Laundry true
Exterior
Exterior Feature Windows - Vinyl, Windows - Insulated, Patio, Porch - Covered, Cable Available (TV Only), Doors - Storm
Parking Features Attached, Carport, Side/Rear Entry, Main Level, Off-Street Parking
Carport Spaces 4
Garage Description Attached, SideRear Entry, Carport, Main Level, Off-Street Parking, Attached
View Country Setting
Porch true
Garage No
Building
Lot Description Corner Lot, Level
Faces Heading south on Alcoa Highway from the airport, stay right to continue onto 129-S/Hwy 411-S; after approximately 9 miles, the home will be on your right at sign. There is a large commercial sign and directional signs leading to the driveway.
Sewer Septic Tank
Water Public, Well
Architectural Style Victorian, Historic, Traditional
Additional Building Workshop
Structure Type Vinyl Siding,Wood Siding,Frame
Schools
Middle Schools Greenback
High Schools Greenback
Others
Restrictions No
Tax ID 084 058.00
Energy Description Electric, Propane
GET MORE INFORMATION
Broker Associate | License ID: 354450






