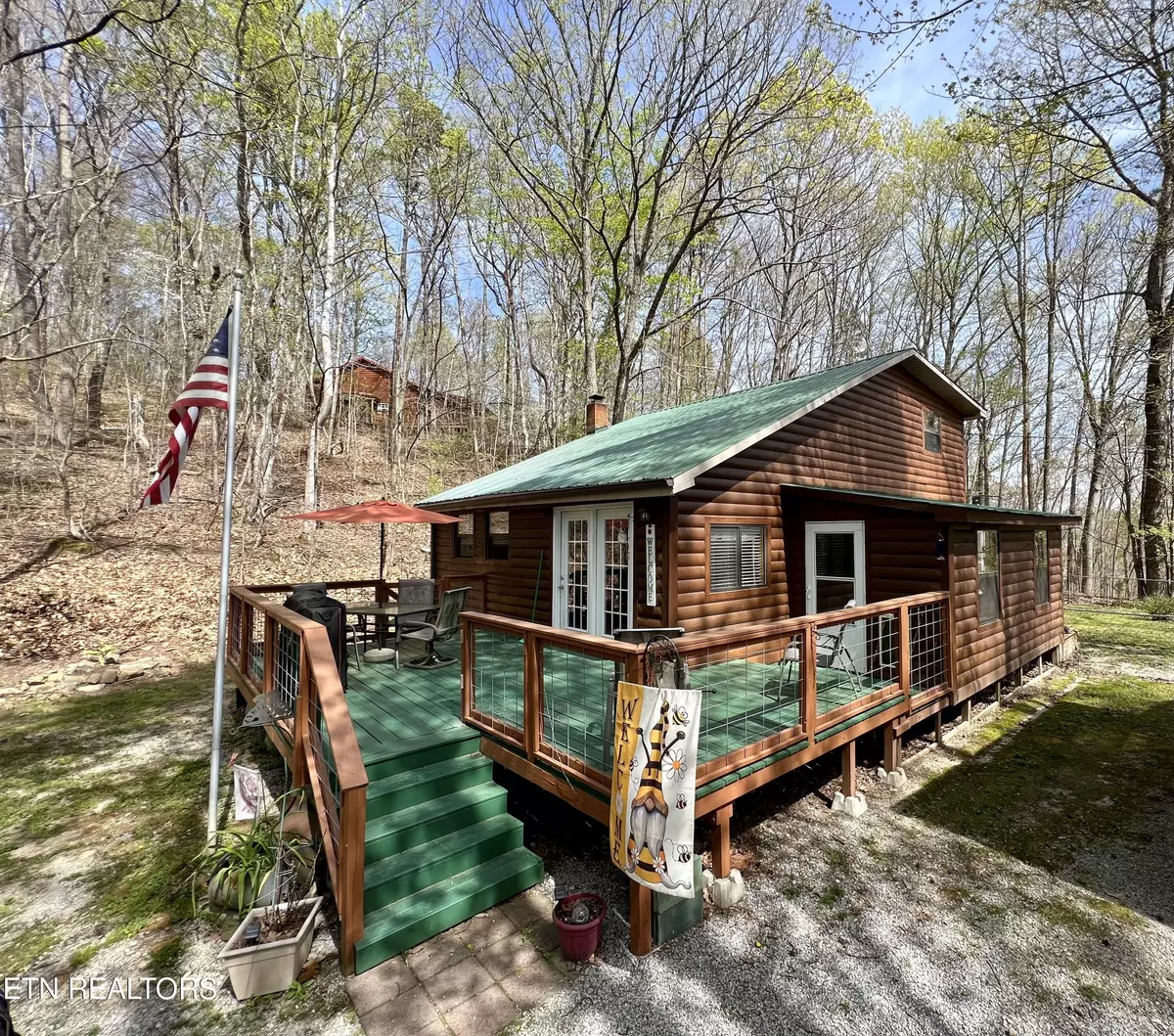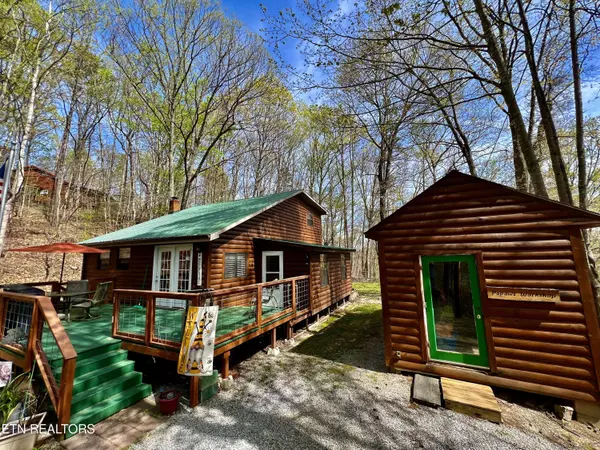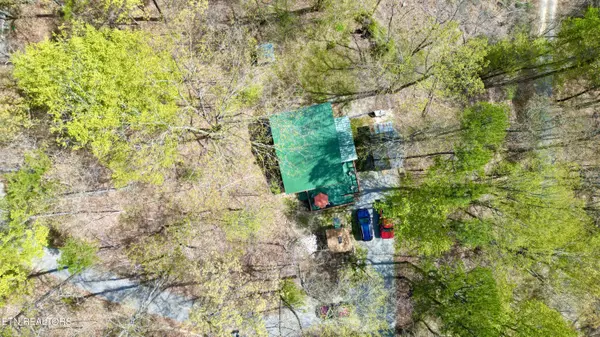4 Beds
3 Baths
2,200 SqFt
4 Beds
3 Baths
2,200 SqFt
Key Details
Property Type Single Family Home
Sub Type Residential
Listing Status Active
Purchase Type For Sale
Square Footage 2,200 sqft
Price per Sqft $167
MLS Listing ID 1263222
Style Cabin
Bedrooms 4
Full Baths 3
Originating Board East Tennessee REALTORS® MLS
Year Built 2005
Lot Size 16.500 Acres
Acres 16.5
Property Description
Location
State TN
County Hancock County - 56
Area 16.5
Rooms
Other Rooms LaundryUtility, Bedroom Main Level
Basement Crawl Space
Dining Room Eat-in Kitchen
Interior
Interior Features Eat-in Kitchen
Heating Central, Heat Pump, Space Heater, Electric
Cooling Central Cooling
Flooring Laminate
Fireplaces Type None
Appliance Refrigerator, Self Cleaning Oven, Smoke Detector
Heat Source Central, Heat Pump, Space Heater, Electric
Laundry true
Exterior
Exterior Feature Windows - Insulated, Fenced - Yard, Patio
Parking Features Designated Parking, Main Level
Garage Description Main Level, Designated Parking
View Mountain View, Country Setting, Wooded
Porch true
Garage No
Building
Lot Description Private, Wooded, Irregular Lot
Faces Turn left onto Charles St, Slight right onto Beech St. The primary driveway will be on your right before the barn. It is a gravel road. Continue past the first house on the left. You will then come to the Storage Cabin on the right. Take a right and House A will be on the right and house B on top of the hill.
Sewer Septic Tank
Water Shared Well
Architectural Style Cabin
Additional Building Workshop
Structure Type Wood Siding,Frame
Schools
Middle Schools Hancock
High Schools Hancock
Others
Restrictions No
Tax ID 034 072. 03, 034 072. 04
Energy Description Electric
Acceptable Financing Cash, Conventional
Listing Terms Cash, Conventional
GET MORE INFORMATION
Broker Associate | License ID: 354450






