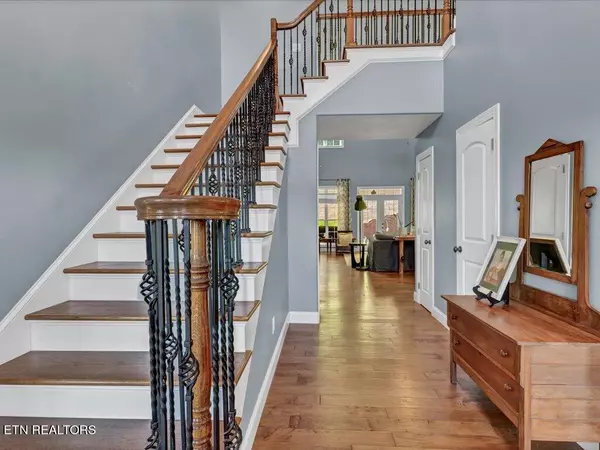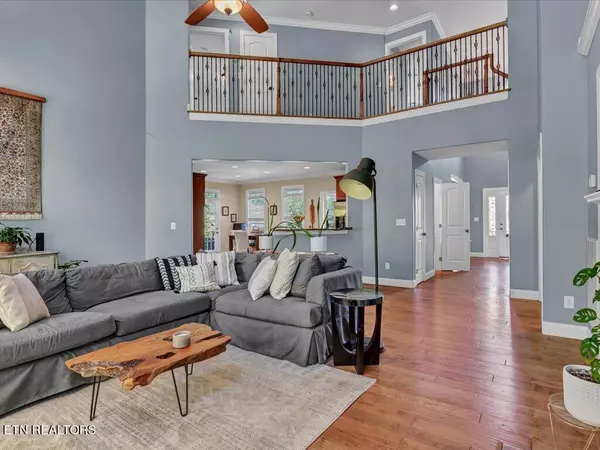4 Beds
5 Baths
4,658 SqFt
4 Beds
5 Baths
4,658 SqFt
Key Details
Property Type Single Family Home
Sub Type Residential
Listing Status Pending
Purchase Type For Sale
Square Footage 4,658 sqft
Price per Sqft $132
Subdivision Wellington Place
MLS Listing ID 1266304
Style Traditional
Bedrooms 4
Full Baths 4
Half Baths 1
HOA Fees $200/ann
Originating Board East Tennessee REALTORS® MLS
Year Built 2008
Lot Size 0.760 Acres
Acres 0.76
Lot Dimensions 120.5 x 246.29 IRR
Property Description
The main level features an inviting layout with a dedicated office, perfect for remote work, and a formal dining room for hosting memorable gatherings. The kitchen is a chef's dream, equipped with granite countertops, a walk-in pantry, and ample cabinetry. Cozy up by the gas fireplace in the living room, which seamlessly connects to the outdoor entertaining area. The primary bedroom is a sanctuary, complete with a spacious walk-in closet and a luxurious en-suite bathroom. Additionally, the main level includes a convenient half bath and a laundry room.
Upstairs, you'll find three generously sized bedrooms and two well-appointed bathrooms, providing plenty of space for family or guests. The lower level is designed for versatility, featuring a great room, a full bath, ample storage, and an additional room that can be tailored to your needs - be it a bedroom, craft room, exercise space, or more.
With a two-car attached garage on the main level and two driveways, there is ample parking for you and your guests. Enjoy the benefits of living in Wellington Place, an upscale community known for its serene atmosphere and beautiful homes. This prime location offers close proximity to the vibrant Merchants Greene area, providing easy access to shopping, dining, and entertainment, as well as convenient access to I-81 for commuting.
Don't miss the chance to own a piece of Morristown's finest living. Schedule your showing today and experience the exceptional lifestyle that 4085 Wellington Blvd has to offer.
Location
State TN
County Hamblen County - 38
Area 0.76
Rooms
Other Rooms Basement Rec Room, LaundryUtility, Extra Storage, Mstr Bedroom Main Level
Basement Finished, Plumbed, Walkout
Dining Room Formal Dining Area
Interior
Interior Features Cathedral Ceiling(s), Pantry, Walk-In Closet(s)
Heating Central, Natural Gas, Electric
Cooling Central Cooling
Flooring Carpet, Hardwood, Tile
Fireplaces Number 1
Fireplaces Type Gas Log
Appliance Dishwasher, Disposal, Microwave, Range, Refrigerator, Smoke Detector
Heat Source Central, Natural Gas, Electric
Laundry true
Exterior
Exterior Feature Windows - Vinyl, Patio
Parking Features Garage Door Opener, Attached, Side/Rear Entry, Main Level
Garage Spaces 2.0
Garage Description Attached, SideRear Entry, Garage Door Opener, Main Level, Attached
View Seasonal Mountain
Porch true
Total Parking Spaces 2
Garage Yes
Building
Lot Description Irregular Lot, Rolling Slope
Faces W Andrew Johnson Hwy to Kidwells Ridge Rd. Left into Wellington Place. Approx 4/10 mile on left.
Sewer Septic Tank
Water Public
Architectural Style Traditional
Structure Type Brick,Block
Others
Restrictions Yes
Tax ID 040B D 024.00
Energy Description Electric, Gas(Natural)
GET MORE INFORMATION
Broker Associate | License ID: 354450






