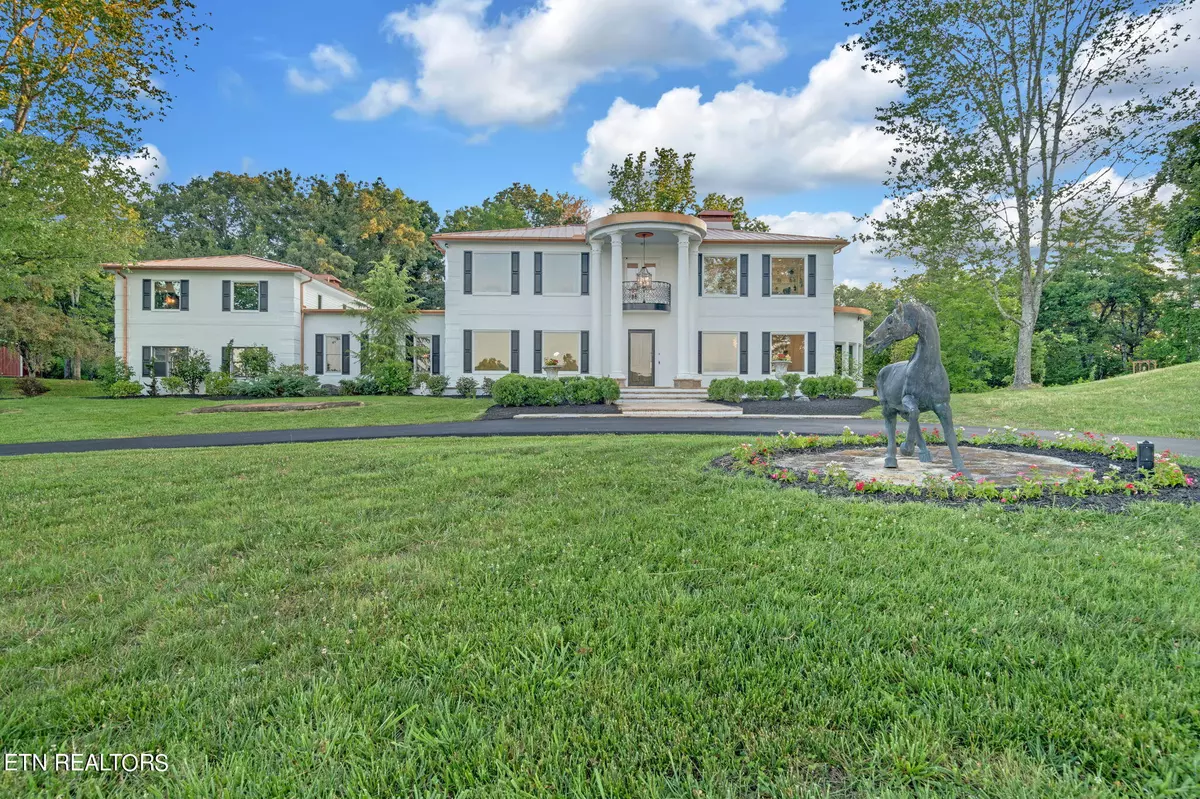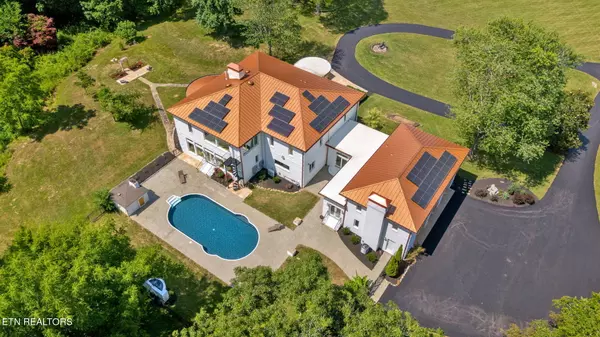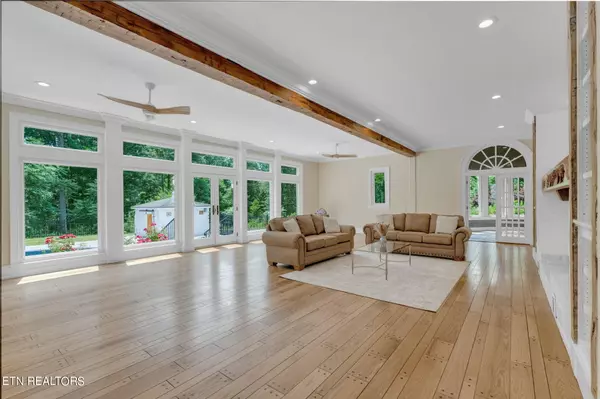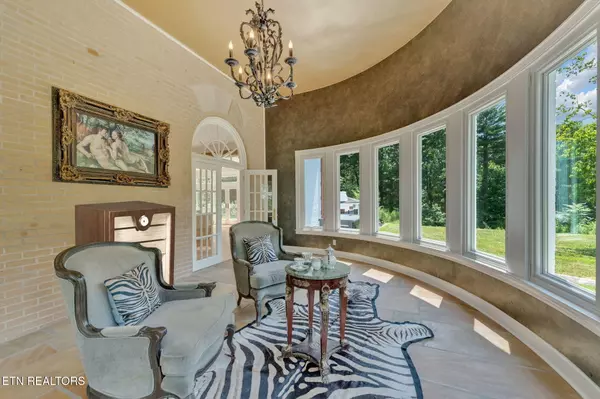5 Beds
7 Baths
10,937 SqFt
5 Beds
7 Baths
10,937 SqFt
Key Details
Property Type Single Family Home
Sub Type Residential
Listing Status Active
Purchase Type For Sale
Square Footage 10,937 sqft
Price per Sqft $402
Subdivision Brandon Property
MLS Listing ID 1267880
Style Colonial,Solar
Bedrooms 5
Full Baths 6
Half Baths 1
Originating Board East Tennessee REALTORS® MLS
Year Built 1982
Lot Size 46.100 Acres
Acres 46.1
Property Description
The home features a grand foyer and winding teak staircase, opening into a formal dining room on one side and a receiving room on the other. Further into the home is a gourmet kitchen, family room, and a beautiful sunroom, all with picturesque views of the property. There is also a bedroom and separate bath, as well as a laundry room on the main level. A walk up the spiral stairs leads to the spacious master suite, complete with a fireplace, soaking tub, programmable shower, radiant tile flooring, spacious dressing room, laundry, and private sunroom that overlooks the pool. Two additional ensuites are also on the upper level, as well as an office and a Romeo and Juliet balcony overlooking the estate. An additional full bath is on the lower level along with a game room, theatre, workout room (currently used as an overflow pantry), and tons of storage. A separate one-bedroom apartment sits atop the three-car garage and offers ultimate privacy for guests or staff.
Outside, 46 private acres offer outdoor entertainment that feels more like a resort than a residence! A large pavilion with an outdoor kitchen and fireplace overlooks a pond; perfect for hosting larger gatherings or intimate soirées. An artificial turf space has also been added to accommodate a 40x100 event tent. An enchanting apple orchard adds a touch of rustic charm, and a nearby pool and tennis/pickleball court provide hours of fun for sports enthusiasts. Outdoorsmen/women can also delight in the on-site shooting area, walking/rtv/horse trails, and hunting, as well as kayaking and fishing along the Clinch River.
In today's fast-paced world, staying connected is essential. Fear not, as this estate seamlessly blends luxury with modern convenience, offering coax fiber internet access and wifi throughout the property. So whether you need to attend to business matters or simply stay connected with loved ones, you can do so effortlessly from the comfort of your own private estate.
In addition to connectivity, this home is energy efficient. A beautiful yet durable copper roof supports a state-of-the-art solar power system and 13.2 KW Solar array. Geothermal heat pumps use heat exchange method to heat/cool the home, and used water is recycled into the pond. Programmable thermostats help use power efficiently. In addition, all appliances throughout the home are energy efficient.
Escape to your own retreat and experience the epitome of luxury living at this extraordinary estate. Whether you crave adventure, relaxation, or simply a place to call home, this remarkable home promises to exceed your every expectation. Don't miss your chance to own a piece of heaven on earth - schedule your private tour today and make your dreams a reality. Ask your agent to download the feature sheets for even more info.
All information obtained through owner, contractors, plans, and courthouse records, and while assumed accurate should be verified by buyers. (The property is not dockable.)
Four adjoining tracts included in this sale: parcel ID 039004.0 tract 1 (37.1 acres), parcel ID 039I B 002.00 (5.07 acres), parcel ID 039I B 001.00 (3.13 acres), and parcel ID 039I A 015.00 (.87 acres)
Location
State TN
County Roane County - 31
Area 46.1
Rooms
Family Room Yes
Other Rooms Basement Rec Room, LaundryUtility, DenStudy, 2nd Rec Room, Sunroom, Addl Living Quarter, Bedroom Main Level, Extra Storage, Office, Great Room, Family Room
Basement Finished
Dining Room Formal Dining Area
Interior
Interior Features Cathedral Ceiling(s), Island in Kitchen, Pantry, Walk-In Closet(s)
Heating Central, Geo Heat (Closed Lp), Active Solar, Propane, Zoned, Electric
Cooling Central Cooling, Ceiling Fan(s), Zoned
Flooring Hardwood, Parquet, Tile, Other
Fireplaces Number 5
Fireplaces Type Gas, Stone
Appliance Backup Generator, Dishwasher, Disposal, Dryer, Gas Stove, Microwave, Range, Refrigerator, Security Alarm, Self Cleaning Oven, Smoke Detector, Washer, Other
Heat Source Central, Geo Heat (Closed Lp), Active Solar, Propane, Zoned, Electric
Laundry true
Exterior
Exterior Feature Window - Energy Star, Windows - Vinyl, Windows - Insulated, Fence - Wood, Patio, Pool - Swim (Ingrnd), Porch - Covered, Prof Landscaped, Balcony, Tennis Court(s)
Parking Features Attached, Side/Rear Entry, Main Level, Off-Street Parking
Garage Spaces 3.0
Garage Description Attached, SideRear Entry, Main Level, Off-Street Parking, Attached
View Mountain View, Country Setting, Wooded, Other, Lake
Porch true
Total Parking Spaces 3
Garage Yes
Building
Lot Description Waterfront Access, River, Private, Pond, Lakefront, Wooded, Irregular Lot
Faces I-40 to the Gallaher Road exit. Head East on Gallaher Road (Hwy 58) toward Oak Ridge. Turn Left onto Lawnville Road, continue left onto Lawnville Rd. Turn right onto Old Union Rd then left onto Appy Trail in Century Estates. Turn left onto Jaybird Drive and go to the security gate.
Sewer Septic Tank
Water Well
Architectural Style Colonial, Solar
Additional Building Storage, Gazebo
Structure Type Brick
Schools
Middle Schools Cherokee
High Schools Roane County
Others
Restrictions No
Tax ID 039 004.00
Energy Description Active Solar, Electric, Propane
Acceptable Financing Cash, Conventional
Listing Terms Cash, Conventional
GET MORE INFORMATION
Broker Associate | License ID: 354450






