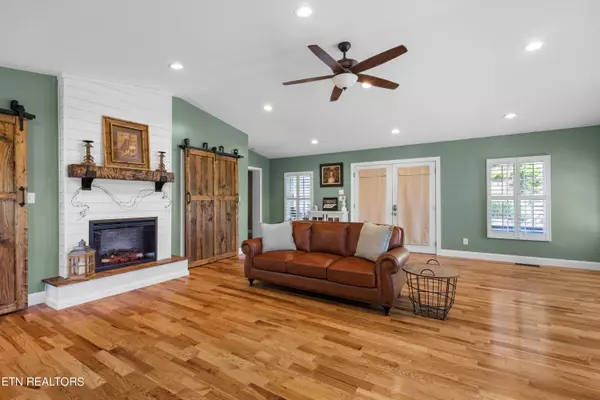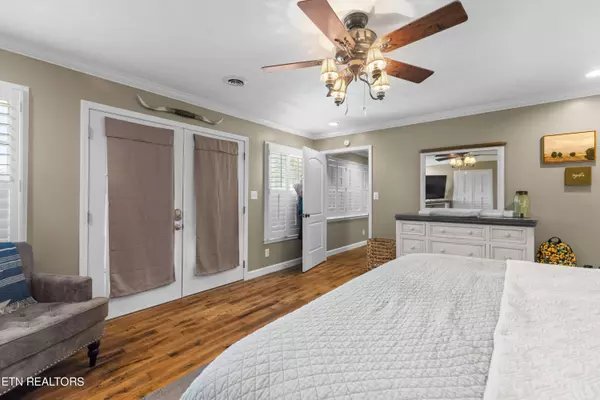3 Beds
3 Baths
2,846 SqFt
3 Beds
3 Baths
2,846 SqFt
Key Details
Property Type Single Family Home
Sub Type Residential
Listing Status Active
Purchase Type For Sale
Square Footage 2,846 sqft
Price per Sqft $228
MLS Listing ID 1268200
Style Traditional
Bedrooms 3
Full Baths 2
Half Baths 1
Originating Board East Tennessee REALTORS® MLS
Year Built 1962
Lot Size 3.500 Acres
Acres 3.5
Property Description
This beautifully renovated home is 2,846 square feet with 3 bedrooms, 3 full bathrooms and a bonus room on each level! This home has new paint everywhere and all new granite countertops in the kitchen! There are plantation shutters on every window in the home! In the oversized living room you will feel cozy with an electric fireplace and barn doors over the closet spaces! You will love these hardwood floors in the living room and master bedroom along with tile in the master bath & shower! The master bedroom, master bath, laundry, living room, kitchen, 2nd bedroom, dining room & 2nd full bath are all on the main level. The upper level detached garage is connected to the house via a screened in room that is great for entertaining guests and leads straight into the kitchen. The backyard has 2 separate fenced in areas which is great for small children or pets! On the lower level there is a large bonus room complete with a wood burning fireplace that was recently serviced! Additionally there is a bedroom, another full bath and even 495 square feet that is unfinished for storage. This area includes another washer/dryer hookup. Outside you will find plenty of space for your toy storage with a 4 car detached garage, 2 separate 1 car garages and a 3 car carport. This home is located with in 1 mile of a public lake access to Cherokee lake. With 3.5 acres and no HOA or deed restrictions, you will feel at ease! Sellers have recently added 23 tons of gravel to the parking area in front of the 4 car detached garage.
Location
State TN
County Hamblen County - 38
Area 3.5
Rooms
Other Rooms 2nd Rec Room, Great Room
Basement Partially Finished
Interior
Interior Features Walk-In Closet(s), Eat-in Kitchen
Heating Central, Heat Pump, Electric
Cooling Central Cooling
Flooring Hardwood, Tile
Fireplaces Number 2
Fireplaces Type Electric, Wood Burning
Appliance Dishwasher, Microwave, Range, Refrigerator
Heat Source Central, Heat Pump, Electric
Exterior
Exterior Feature Fenced - Yard
Parking Features Basement, Detached, Off-Street Parking
Garage Spaces 6.0
Carport Spaces 3
Garage Description Detached, Basement, Off-Street Parking
View Country Setting
Total Parking Spaces 6
Garage Yes
Building
Lot Description Rolling Slope
Faces From Lakeway Road, turn onto Ida Moyers, first home on the right.
Sewer Septic Tank
Water Public, Well
Architectural Style Traditional
Additional Building Workshop
Structure Type Stone,Brick,Block,Frame
Others
Restrictions No
Tax ID 023 044.00
Energy Description Electric
GET MORE INFORMATION
Broker Associate | License ID: 354450






