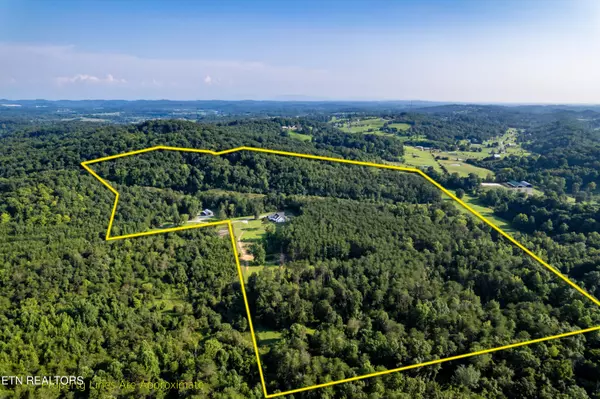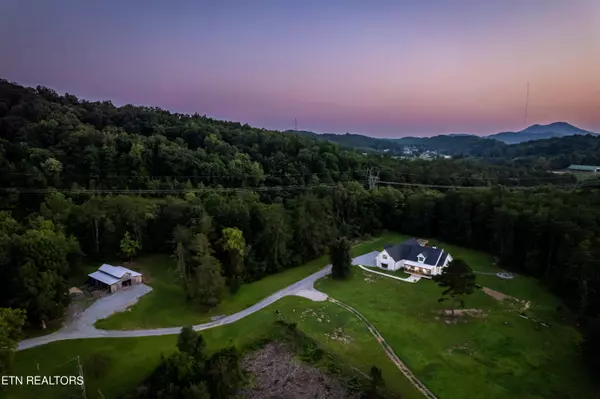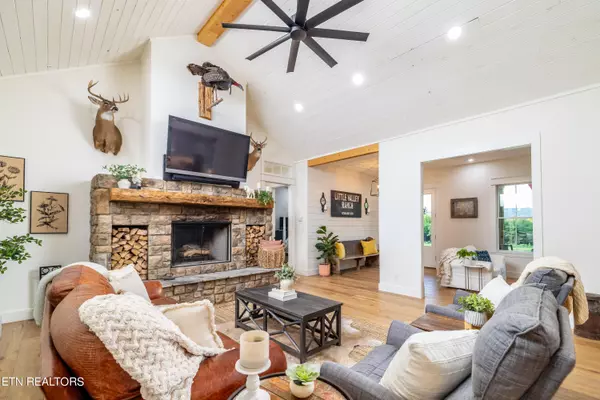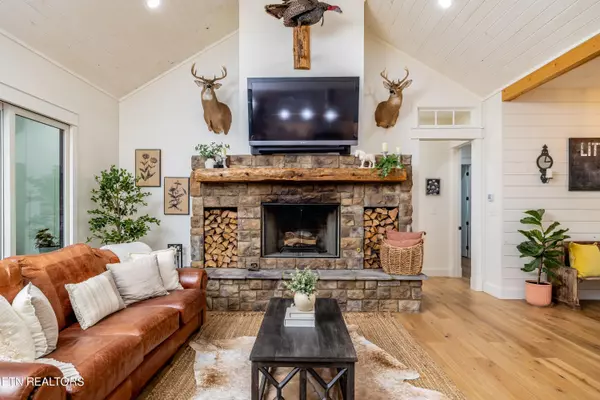4 Beds
4 Baths
3,641 SqFt
4 Beds
4 Baths
3,641 SqFt
Key Details
Property Type Single Family Home
Sub Type Residential
Listing Status Pending
Purchase Type For Sale
Square Footage 3,641 sqft
Price per Sqft $432
MLS Listing ID 1272357
Style Traditional
Bedrooms 4
Full Baths 3
Half Baths 1
Originating Board East Tennessee REALTORS® MLS
Year Built 2021
Lot Size 57.250 Acres
Acres 57.25
Property Description
Gorgeous 3-Year-Old Farmhouse on 57 Acres!!
This stunning property features 4 bedrooms and 2.5 bathrooms all on the main level, with a spacious flex space and additional bathroom above the oversized 3-car garage, which boasts 9-foot doors. Built with meticulous attention to detail, no corners were cut in crafting this beautiful home. Enjoy Charleston hardwood floors on the main level, 2 fireplaces, a dream-worthy primary bedroom closet, tons of storage space, and an impressive laundry room. The home also includes ample outdoor patio space, perfect for entertaining. With plenty of land teeming with wildlife—this is truly an outdoorsman's paradise. Complete with a barn, a hot tub, and endless outdoor space, this property is more than just a home; it's a lifestyle waiting for you to experience.
Location
State TN
County Grainger County - 45
Area 57.25
Rooms
Other Rooms LaundryUtility, Bedroom Main Level, Extra Storage, Office, Breakfast Room, Mstr Bedroom Main Level, Split Bedroom
Basement Crawl Space
Dining Room Eat-in Kitchen, Formal Dining Area
Interior
Interior Features Cathedral Ceiling(s), Island in Kitchen, Pantry, Walk-In Closet(s), Eat-in Kitchen
Heating Central, Heat Pump, Propane, Electric
Cooling Central Cooling, Ceiling Fan(s)
Flooring Carpet, Hardwood, Tile
Fireplaces Number 2
Fireplaces Type Gas, Stone, Wood Burning, Other
Appliance Disposal, Gas Stove, Microwave, Range, Self Cleaning Oven, Smoke Detector, Tankless Wtr Htr
Heat Source Central, Heat Pump, Propane, Electric
Laundry true
Exterior
Exterior Feature Windows - Insulated, Patio, Porch - Covered
Parking Features Garage Door Opener, Main Level, Off-Street Parking
Garage Spaces 3.0
Garage Description Garage Door Opener, Main Level, Off-Street Parking
View Mountain View, Country Setting, Other
Porch true
Total Parking Spaces 3
Garage Yes
Building
Lot Description Private, Wooded, Irregular Lot
Faces Follow GPS. No Signs on Property. From Food City on 180 Rutledge Pike, Blaine, TN 37709 Head south toward Webster Dr/Webster Ln 344 ft Turn left at the 1st cross street toward Webster Dr/Webster Ln 75 ft Turn right onto Webster Dr/Webster Ln 367 ftTurn right onto US-11W N/Rutledge Pike 3.5 mi Turn right onto Fennell Rd 1.0 mi Turn right onto Little Valley Rd 0.8 mi Turn right
Sewer Septic Tank
Water Well
Architectural Style Traditional
Additional Building Barn(s)
Structure Type Fiber Cement,Brick,Frame
Others
Restrictions No
Tax ID 092 045.00
Energy Description Electric, Propane
GET MORE INFORMATION
Broker Associate | License ID: 354450






