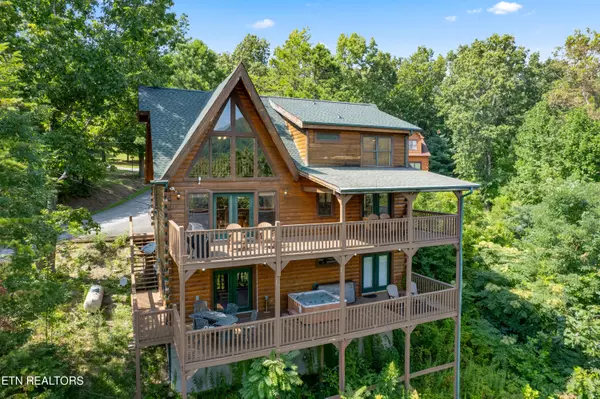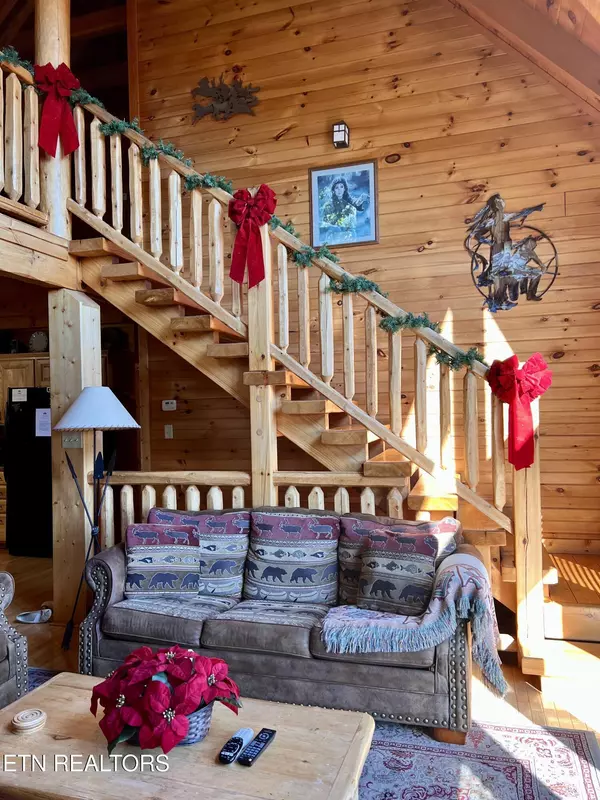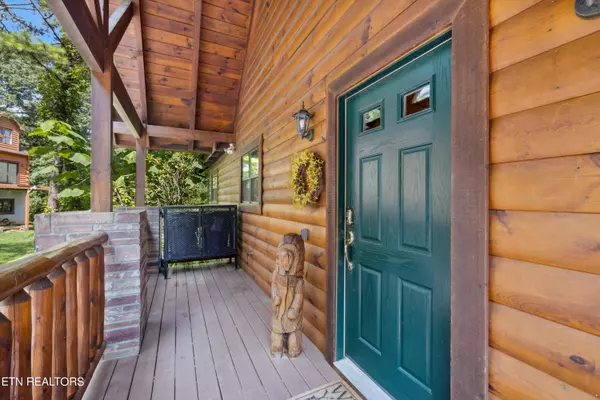3 Beds
4 Baths
3,300 SqFt
3 Beds
4 Baths
3,300 SqFt
Key Details
Property Type Single Family Home
Sub Type Residential
Listing Status Active
Purchase Type For Sale
Square Footage 3,300 sqft
Price per Sqft $333
Subdivision Rocky Top
MLS Listing ID 1272700
Style Cabin,Log,Chalet
Bedrooms 3
Full Baths 3
Half Baths 1
HOA Fees $1,000/ann
Originating Board East Tennessee REALTORS® MLS
Year Built 2004
Lot Size 1.210 Acres
Acres 1.21
Lot Dimensions 1.21 acres
Property Description
Discover your personal sanctuary in the heart of the Smoky Mountains. This enchanting 3-bedroom, 3-bath log chalet is more than just a home; it's a wellness retreat and entertainment hub rolled into one.
Immerse yourself in unparalleled tranquility as you take in breathtaking mountain views from your private oasis. Unwind in the luxurious sauna or rejuvenate in the soothing hot tub, all while nature's symphony provides the perfect soundtrack.
Inside, discover a world of comfort and entertainment. The spacious rec room beckons with a classic pool table, air hockey,, and a nostalgic arcade game. Uncork a bottle of your favorite beverage at the built-in bar while cozying up to one of the two inviting fireplaces.
This exceptional property offers not only a peaceful escape but also a lucrative investment opportunity. Currently generating a consistent 50,000 - 60,000 annually through a successful rental program, this chalet is a proven money-maker.
With over an acre of land, you'll enjoy privacy and the freedom to create your own outdoor haven. Don't miss this rare opportunity to own a piece of mountain paradise. Schedule your showing today and let the enchantment begin!
Location
State TN
County Blount County - 28
Area 1.21
Rooms
Family Room Yes
Other Rooms Basement Rec Room, LaundryUtility, Extra Storage, Great Room, Family Room, Mstr Bedroom Main Level
Basement Finished
Dining Room Breakfast Bar, Formal Dining Area
Interior
Interior Features Cathedral Ceiling(s), Walk-In Closet(s), Breakfast Bar, Eat-in Kitchen
Heating Central, Natural Gas, Electric
Cooling Central Cooling, Ceiling Fan(s)
Flooring Hardwood
Fireplaces Number 2
Fireplaces Type Stone, Gas Log
Appliance Dishwasher, Dryer, Range, Refrigerator, Smoke Detector, Washer
Heat Source Central, Natural Gas, Electric
Laundry true
Exterior
Exterior Feature Porch - Covered, Cable Available (TV Only), Balcony
Parking Features Designated Parking, Main Level
Garage Description Main Level, Designated Parking
View Mountain View
Garage No
Building
Lot Description Wooded
Faces Easy get to - From Maryville - Stay on 321 toward Townsend. Turn LEFT on Wears Valley Rd - Travel Approx 2-3 miles & turn LEFT into Rocky Top Estates. Property is on the RIGHT at the top of the hill- Sign in yard. Enjoy your visit
Sewer Septic Tank
Water Shared Well
Architectural Style Cabin, Log, Chalet
Structure Type Log,Block,Frame
Schools
Middle Schools Heritage
High Schools Heritage
Others
Restrictions Yes
Tax ID 085L A 017.00
Energy Description Electric, Gas(Natural)
Acceptable Financing New Loan, Cash, Conventional
Listing Terms New Loan, Cash, Conventional
GET MORE INFORMATION
Broker Associate | License ID: 354450






