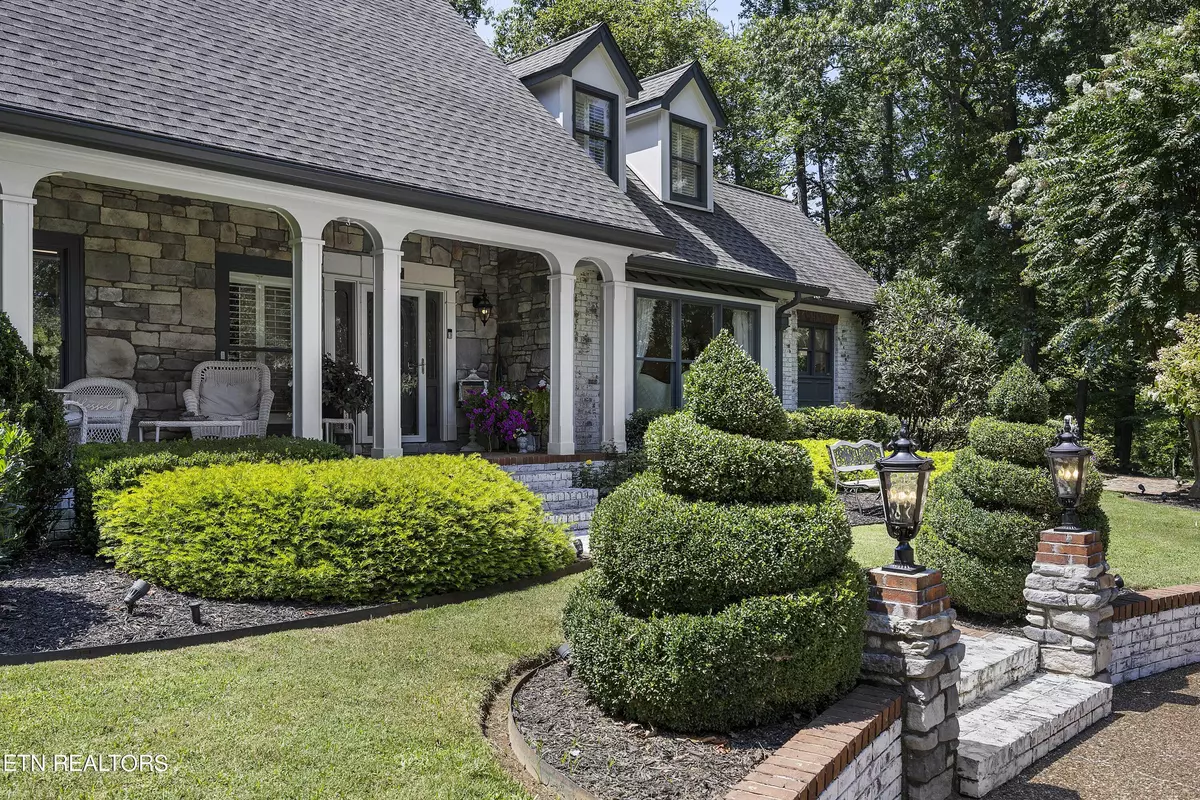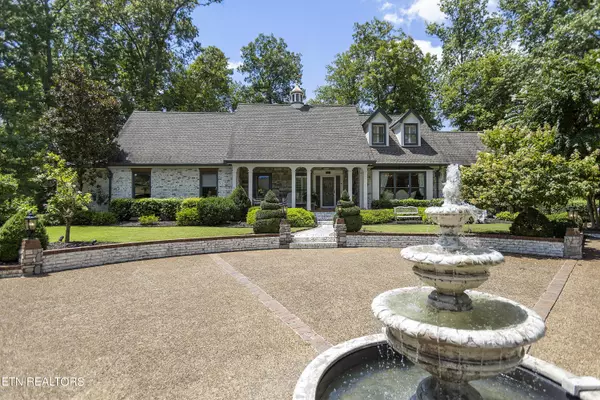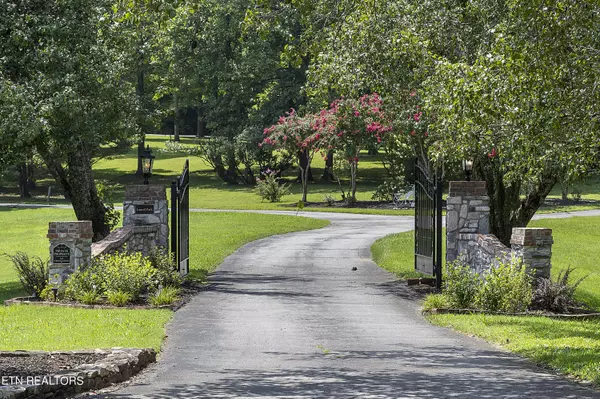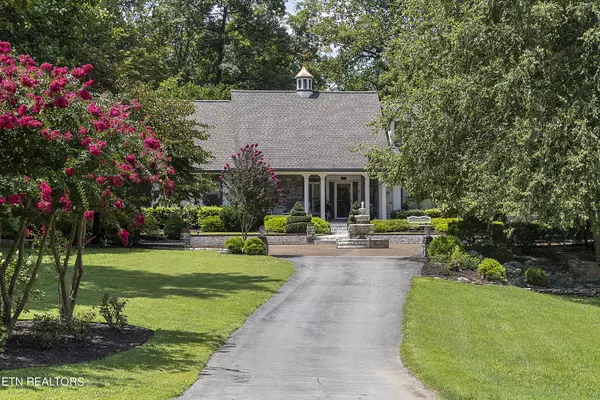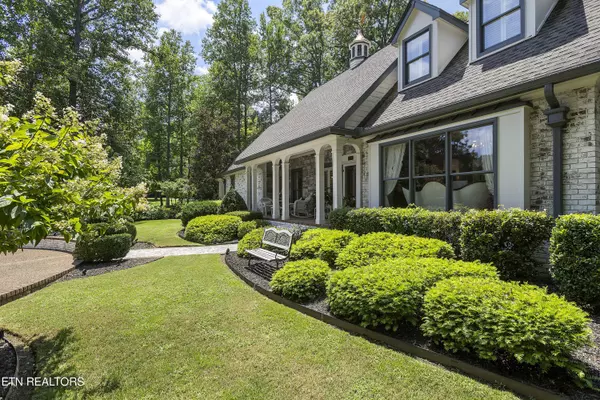3 Beds
4 Baths
3,823 SqFt
3 Beds
4 Baths
3,823 SqFt
Key Details
Property Type Single Family Home
Sub Type Residential
Listing Status Active
Purchase Type For Sale
Square Footage 3,823 sqft
Price per Sqft $523
Subdivision Laurel Valley
MLS Listing ID 1273206
Style Traditional
Bedrooms 3
Full Baths 3
Half Baths 1
Originating Board East Tennessee REALTORS® MLS
Year Built 1987
Lot Size 8.240 Acres
Acres 8.24
Lot Dimensions 8.24 AC
Property Description
Welcome to Laurel Park Estate, a breathtaking 8-acre sanctuary combining the charm of the past with modern luxury, located just minutes from historic downtown Cleveland, TN. This unique property offers a blend of enchanting natural beauty and sophisticated living.
Main Attractions: (Total SQ. Ft. of all 3 homes combined is 5,662 or $ 353 per sq.ft. on 8.24 acres)
Laurel Manor: A centerpiece of the estate, this French country-style manor, built in 1987 and meticulously updated, spans 3848 sq. feet. It features hardwood floors, plush carpeting, designer tile, and a newly renovated chef's kitchen with state-of-the-art appliances and quartz countertops.
Guest Cottage: Overlooking a majestic fountain and ponds, this 694 sq. ft. fairytale cottage offers a serene retreat with a wood-burning fireplace, marble counters, and scenic views.
Urban Chic Barn Chalet: A 100-year-old barn transformed into a stylish guest home of 1,144 sq. ft., perfect for income generation or as a private haven, working office or mother-in law apartment.
Luxurious Living Spaces:
Elegant Dining and Living Rooms: Italian marble tile fireplace, hand-carved crown molding, and European crystal chandeliers.
Master Suite: Vaulted ceilings, marble fireplace, spa-like bathroom with luxury fixtures, and a walk-in closet with built-in cabinetry.
Additional Features: Sunroom/office, laundry room, bonus rooms, and a newly renovated jack and jill bathroom.
Outdoor Oasis:
Manicured Grounds: Cobblestone walks, mountain rock walls, sparkling fountains, and wooden bridges.
Recreational Activities: Trails by the creek, fishing, paddle boating, and private access to Fletcher Community Park.
Entertainment Spaces: Outdoor kitchen with a granite top, stainless appliances, and a pergola-covered deck overlooking Candies Creek.
Modern Conveniences:
Electronic gates, a limewashed brick exterior, and a comprehensive irrigation system ensure both beauty and functionality.
Unique Opportunity:
Own a piece of history with modern upgrades and the potential for income-producing properties, all within the city limits of Cleveland.
Experience the unparalleled beauty and luxury of Laurel Park Estate. Schedule your exclusive tour today and make this dream estate your reality. The ''Barn'' was built in 2021 with a main level bedroom an additional one upstairs. The Chef's kitchen with industrial faucet, subway tile backsplash and a drop in farm sick for the added touch. Custom glass garage style wall of windows with an automatic remote controller opens to a portico with stamped concrete . Both the ''Cottage'' and ''Barn'' offers so much charm it is hard to choose which one to stay in. The ''workshop'' was constructed in 2021 with worktables, automatic garage door, and a 10 ft wide portico. This one is truly a ''must see''!
Location
State TN
County Bradley County - 47
Area 8.24
Rooms
Other Rooms LaundryUtility, DenStudy, 2nd Rec Room, Workshop, Addl Living Quarter, Bedroom Main Level, Extra Storage, Office, Breakfast Room, Great Room, Mstr Bedroom Main Level
Basement Crawl Space
Guest Accommodations Yes
Dining Room Formal Dining Area, Breakfast Room
Interior
Interior Features Island in Kitchen, Pantry, Walk-In Closet(s)
Heating Central, Forced Air, Natural Gas
Cooling Central Cooling, Zoned
Flooring Carpet, Tile
Fireplaces Number 2
Fireplaces Type Gas, Gas Log
Appliance Central Vacuum, Dishwasher, Disposal, Intercom, Microwave, Range, Refrigerator, Self Cleaning Oven, Smoke Detector
Heat Source Central, Forced Air, Natural Gas
Laundry true
Exterior
Exterior Feature Irrigation System, Fence - Wood, Patio, Porch - Covered, Prof Landscaped
Parking Features Garage Door Opener, Other, Attached, Side/Rear Entry, Main Level
Garage Spaces 3.0
Garage Description Attached, SideRear Entry, Garage Door Opener, Main Level, Other, Attached
View Country Setting, Wooded
Porch true
Total Parking Spaces 3
Garage Yes
Building
Lot Description Creek, Cul-De-Sac, Pond, Wooded, Level
Faces From I-75 take Exit 25 then turn right on Georgetown Road. Right on Valley Hills Trail, right on laurel Valley Subdivision. Home is located int he cul-de-sac
Sewer Public Sewer
Water Public
Architectural Style Traditional
Additional Building Storage, Gazebo, Workshop, Guest House
Structure Type Fiber Cement,Other,Brick
Schools
Middle Schools Cleveland
High Schools Cleveland
Others
Restrictions Yes
Tax ID 041O H 012.02
Energy Description Gas(Natural)
Acceptable Financing New Loan, Cash
Listing Terms New Loan, Cash
GET MORE INFORMATION
Broker Associate | License ID: 354450

