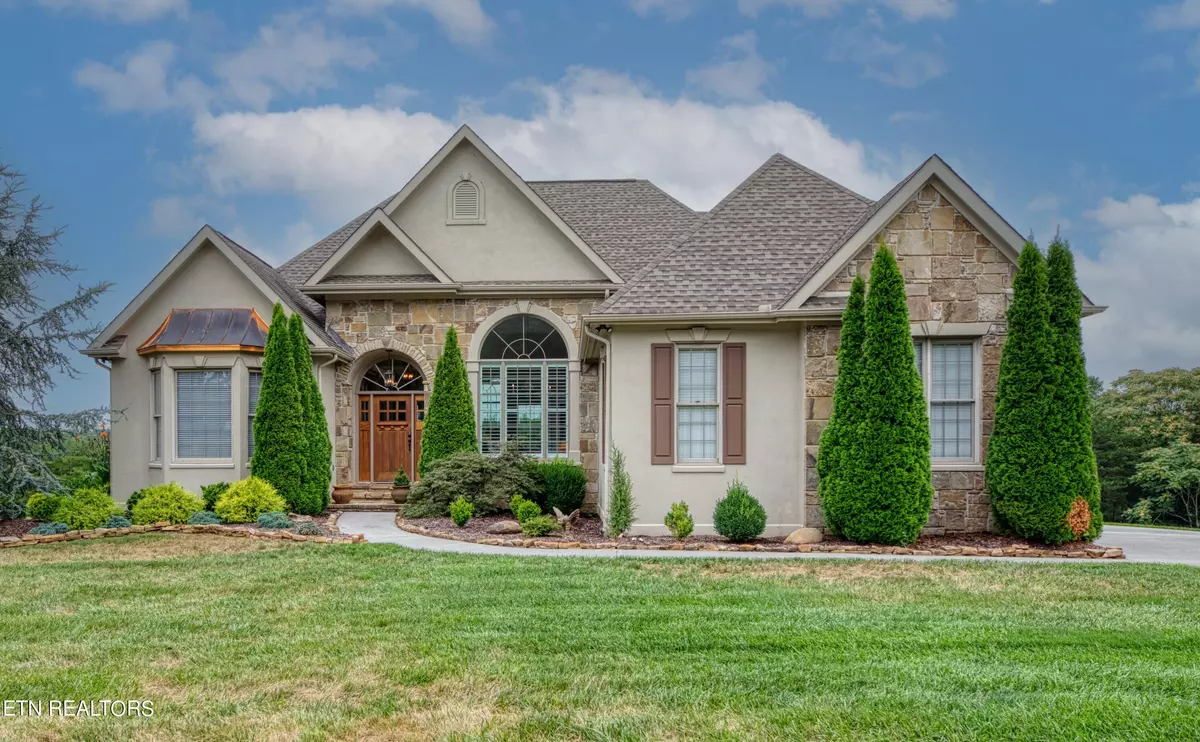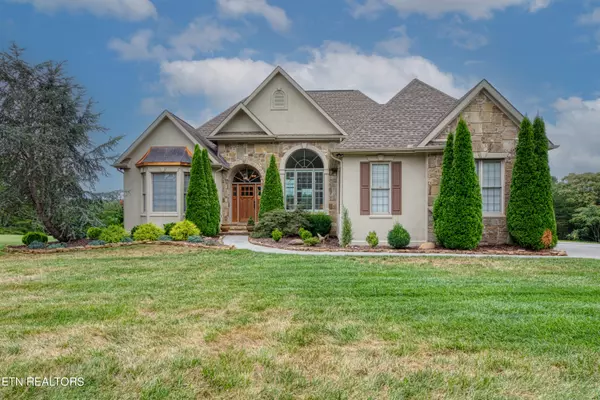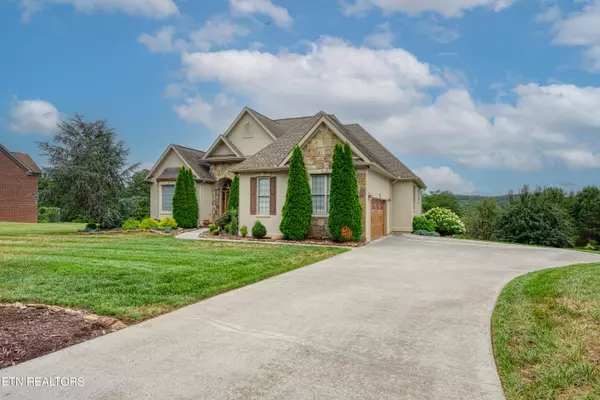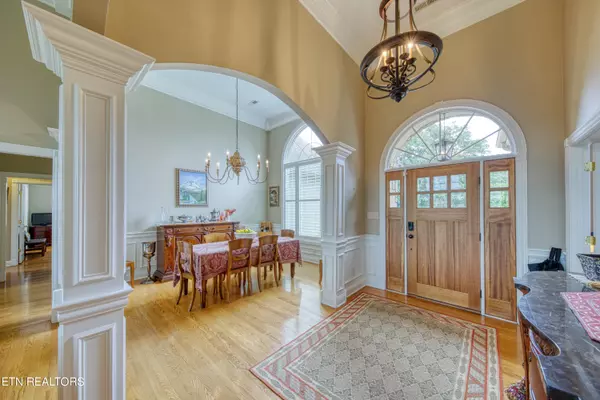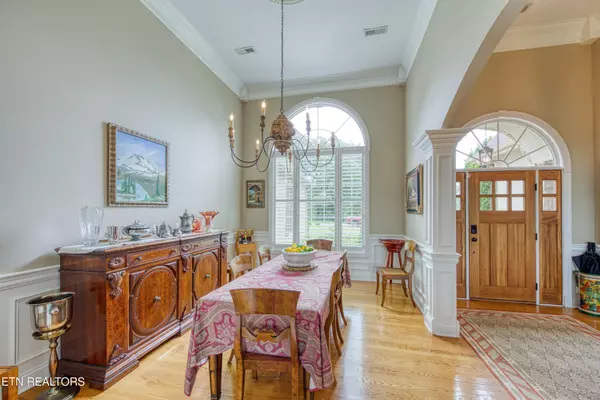3 Beds
4 Baths
4,919 SqFt
3 Beds
4 Baths
4,919 SqFt
OPEN HOUSE
Sat Jan 25, 12:00pm - 2:00pm
Key Details
Property Type Single Family Home
Sub Type Residential
Listing Status Active
Purchase Type For Sale
Square Footage 4,919 sqft
Price per Sqft $187
Subdivision Conkinnon Pointe
MLS Listing ID 1273727
Style Traditional
Bedrooms 3
Full Baths 3
Half Baths 1
HOA Fees $300/ann
Originating Board East Tennessee REALTORS® MLS
Year Built 1998
Lot Size 0.580 Acres
Acres 0.58
Property Description
Location
State TN
County Loudon County - 32
Area 0.58
Rooms
Family Room Yes
Other Rooms Basement Rec Room, LaundryUtility, 2nd Rec Room, Workshop, Bedroom Main Level, Extra Storage, Office, Great Room, Family Room, Mstr Bedroom Main Level, Split Bedroom
Basement Finished, Walkout
Dining Room Eat-in Kitchen, Formal Dining Area
Interior
Interior Features Cathedral Ceiling(s), Pantry, Walk-In Closet(s), Wet Bar, Eat-in Kitchen
Heating Central, Propane
Cooling Central Cooling
Flooring Carpet, Hardwood, Tile
Fireplaces Number 1
Fireplaces Type Stone
Appliance Dishwasher, Gas Stove, Microwave, Range, Refrigerator
Heat Source Central, Propane
Laundry true
Exterior
Exterior Feature Windows - Insulated, Patio, Porch - Covered, Prof Landscaped, Deck
Parking Features Garage Door Opener, Other, Side/Rear Entry, Main Level, Off-Street Parking
Garage Spaces 2.0
Garage Description SideRear Entry, Garage Door Opener, Main Level, Off-Street Parking
View Country Setting
Porch true
Total Parking Spaces 2
Garage Yes
Building
Faces From Knoxville, head West on Northshore towards Lenoir City. Continue until a left onto Harvey Road. Take a right onto Lakeland Drive. Continue on Lakeland until a right on Beals Chapel. After the right onto Beals chapel, you will quickly make left turn on Parris Dr. Continue until you can take a left onto Conkinnon Drive. Keep right to stay on Conkinnon Dr. House will be on your right. Sign on property.
Sewer Septic Tank
Water Public
Architectural Style Traditional
Structure Type Synthetic Stucco,Frame
Others
HOA Fee Include All Amenities
Restrictions Yes
Tax ID 028AA030.00
Energy Description Propane
Acceptable Financing New Loan, Cash, Conventional
Listing Terms New Loan, Cash, Conventional
GET MORE INFORMATION
Broker Associate | License ID: 354450

