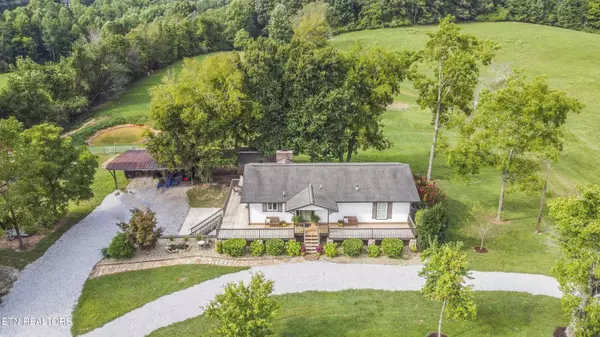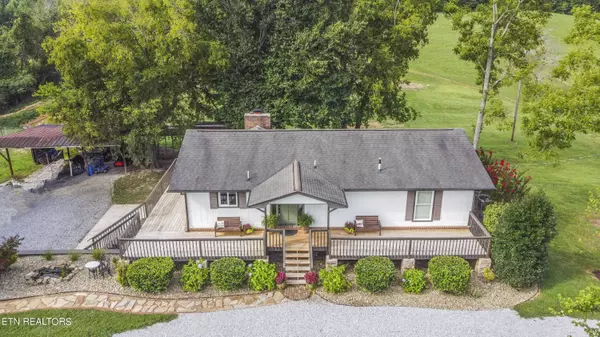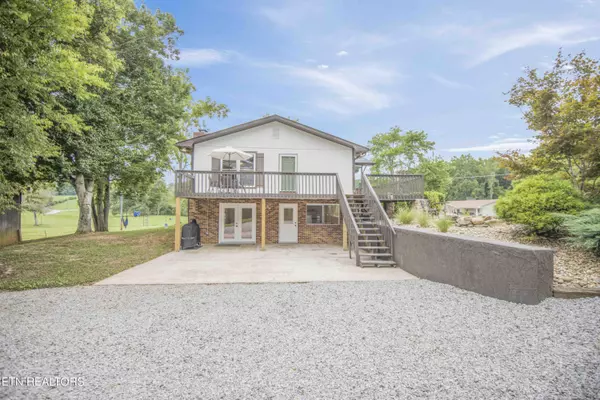3 Beds
2 Baths
2,744 SqFt
3 Beds
2 Baths
2,744 SqFt
Key Details
Property Type Single Family Home
Sub Type Residential
Listing Status Active
Purchase Type For Sale
Square Footage 2,744 sqft
Price per Sqft $196
MLS Listing ID 1273874
Style Traditional
Bedrooms 3
Full Baths 2
Originating Board East Tennessee REALTORS® MLS
Year Built 1980
Lot Size 1.000 Acres
Acres 1.0
Property Description
Location
State TN
County Roane County - 31
Area 1.0
Rooms
Family Room Yes
Other Rooms Basement Rec Room, LaundryUtility, Workshop, Bedroom Main Level, Extra Storage, Family Room, Mstr Bedroom Main Level, Split Bedroom
Basement Finished, Slab, Walkout
Dining Room Eat-in Kitchen
Interior
Interior Features Walk-In Closet(s), Eat-in Kitchen
Heating Central, Heat Pump, Natural Gas, Electric
Cooling Central Cooling, Ceiling Fan(s)
Flooring Vinyl
Fireplaces Number 1
Fireplaces Type Brick, Wood Burning
Appliance Dishwasher, Microwave, Range, Refrigerator
Heat Source Central, Heat Pump, Natural Gas, Electric
Laundry true
Exterior
Exterior Feature Windows - Vinyl, Windows - Insulated, Porch - Covered, Deck
Parking Features Basement, Main Level
Garage Description Basement, Main Level
View Country Setting
Garage No
Building
Lot Description Private, Level
Faces From Knoxville: I-40 W to right at Lawnville Exit # 355 to right onto Lawnville Road to left onto Lande Hedgecock. House on the left, sign on property.
Sewer Septic Tank
Water Public
Architectural Style Traditional
Additional Building Storage
Structure Type Brick,Cedar,Frame
Schools
Middle Schools Cherokee
High Schools Roane County
Others
Restrictions No
Tax ID 038 063.00 portion of
Energy Description Electric, Gas(Natural)
GET MORE INFORMATION
Broker Associate | License ID: 354450






