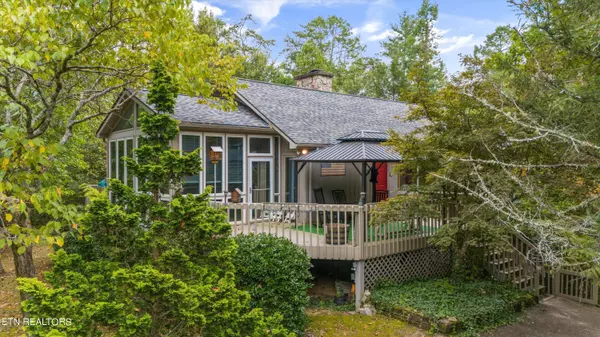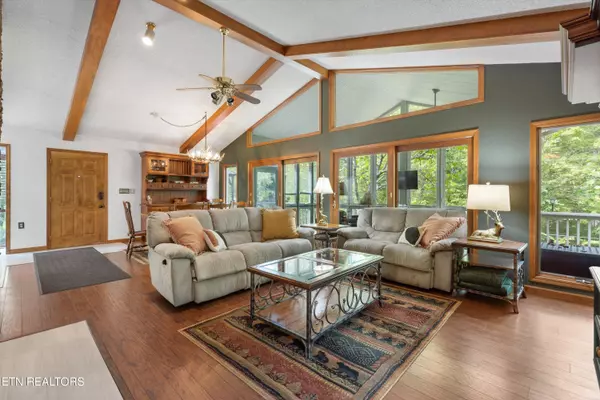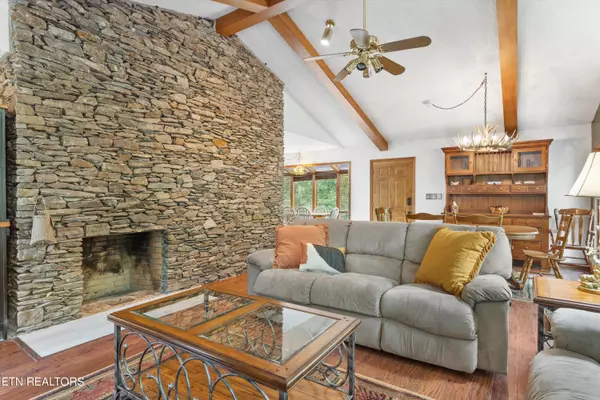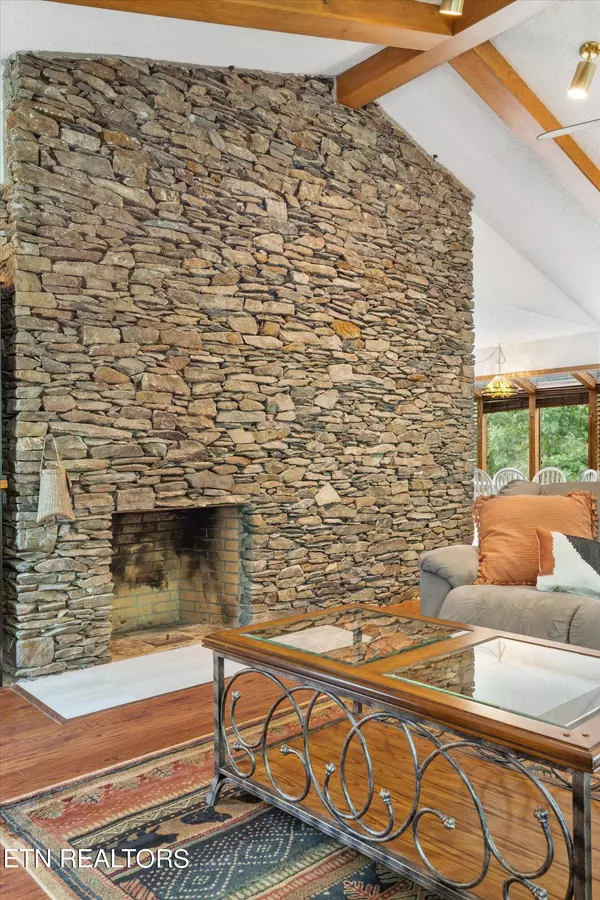4 Beds
3 Baths
3,385 SqFt
4 Beds
3 Baths
3,385 SqFt
Key Details
Property Type Single Family Home
Sub Type Residential
Listing Status Pending
Purchase Type For Sale
Square Footage 3,385 sqft
Price per Sqft $214
MLS Listing ID 1276926
Style Contemporary,Chalet
Bedrooms 4
Full Baths 3
Originating Board East Tennessee REALTORS® MLS
Year Built 1994
Lot Size 1.850 Acres
Acres 1.85
Property Description
Step inside to discover a spacious home with large windows that flood the rooms with natural light. The front room is perfect for gatherings, with two levels of living space both upstairs and downstairs. Enjoy serene views from the wraparound porch that embraces most of the home. A large air-conditioned sunroom with ample seating provides a perfect spot to relax, while the big carport, currently home to a hot tub, offers a secluded space for unwinding.
The property also boasts both an attached and detached garage, offering abundant storage and workspace along with the large storage shed. For added fun, the house features a pool table, popcorn machine, and more, making it ideal for entertaining.
Located outside of Laurel Valley, this property comes with NO HOA fees and is just minutes away from Laurel Valley Golf Course. Located 15 minutes from Maryville and 35 minutes from the excitement of Pigeon Forge, it's perfectly situated for both relaxation and adventure. Don't miss this opportunity to own a slice of paradise in the Smokies!
Location
State TN
County Blount County - 28
Area 1.85
Rooms
Other Rooms Basement Rec Room, LaundryUtility, Sunroom, Bedroom Main Level, Mstr Bedroom Main Level
Basement Finished, Walkout
Interior
Interior Features Cathedral Ceiling(s), Walk-In Closet(s), Eat-in Kitchen
Heating Central, Forced Air, Electric
Cooling Central Cooling, Ceiling Fan(s)
Flooring Carpet, Hardwood, Vinyl, Tile
Fireplaces Number 1
Fireplaces Type Stone, Gas Log
Appliance Dishwasher, Disposal, Dryer, Microwave, Range, Refrigerator, Self Cleaning Oven, Washer
Heat Source Central, Forced Air, Electric
Laundry true
Exterior
Exterior Feature Windows - Insulated, Porch - Covered, Cable Available (TV Only)
Parking Features Garage Door Opener, Attached, Carport, Detached
Garage Spaces 2.0
Carport Spaces 2
Garage Description Attached, Detached, Garage Door Opener, Carport, Attached
View Country Setting, Wooded
Total Parking Spaces 2
Garage Yes
Building
Lot Description Private, Wooded, Level, Rolling Slope
Faces 321 to Townsend, Right on Old Tuckaleechee Rd.(at Back Porch restaurant), Right on Laurel Valley Rd, Turn Right at Richardson Construction.
Sewer Septic Tank
Water Public
Architectural Style Contemporary, Chalet
Additional Building Storage
Structure Type Stone,Frame
Schools
Middle Schools Heritage
High Schools Heritage
Others
Restrictions No
Tax ID 095 023.02
Energy Description Electric
GET MORE INFORMATION
Broker Associate | License ID: 354450






