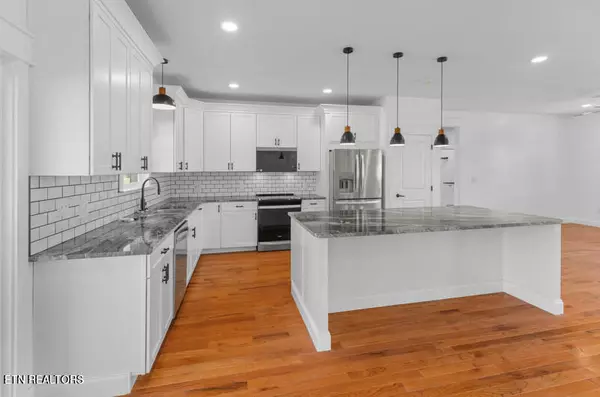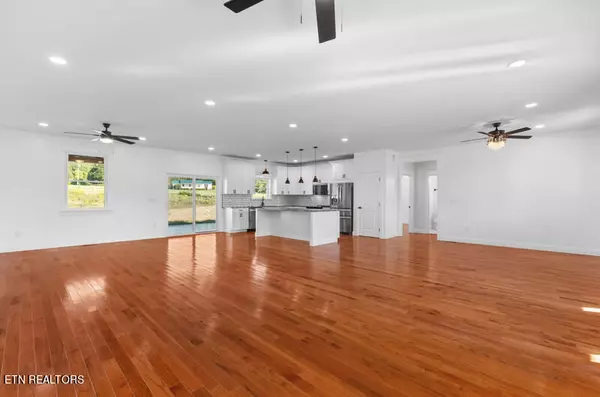3 Beds
4 Baths
3,476 SqFt
3 Beds
4 Baths
3,476 SqFt
Key Details
Property Type Single Family Home
Sub Type Residential
Listing Status Active
Purchase Type For Sale
Square Footage 3,476 sqft
Price per Sqft $186
Subdivision Shields Crossing
MLS Listing ID 1277307
Style Traditional
Bedrooms 3
Full Baths 3
Half Baths 1
Originating Board East Tennessee REALTORS® MLS
Year Built 2024
Lot Size 0.540 Acres
Acres 0.54
Lot Dimensions 105x204x117x200
Property Description
Elegant Single-Level Home with Gorgeous Lake Views
Experience the perfect blend of luxury and comfort in this stunning single-level home, boasting 2,560 sq ft of sophisticated living space. This exquisite property features:
3 Generously Sized Bedrooms: Each with walk-in closets for abundant storage and a full bath.
3.5 Beautifully Bathrooms: Designed with modern fixtures and finishes.
Home Office: A dedicated space for productivity or relaxation.
Utility Room: Conveniently located for laundry and additional storage needs.
Open Floor Plan: Ideal for seamless living and entertaining.
9-Foot Ceilings: Adding to the spacious, airy ambiance.
Attached 2-Car Garage: Provides secure parking and additional storage overhead.
Gourmet Kitchen: Equipped with granite countertops and a stylish island bar, perfect for cooking and casual dining.
Breathtaking Lake View: Enjoy serene vistas of Cherokee Lake from the comfort of your home.
This exceptional property combines modern amenities with a picturesque setting, offering a serene lifestyle and high-end features.
Location
State TN
County Grainger County - 45
Area 0.54
Rooms
Other Rooms LaundryUtility, Office, Great Room
Basement Crawl Space, Outside Entr Only
Dining Room Eat-in Kitchen, Formal Dining Area
Interior
Interior Features Island in Kitchen, Pantry, Walk-In Closet(s), Eat-in Kitchen
Heating Central, Heat Pump, Electric
Cooling Central Cooling, Ceiling Fan(s)
Flooring Hardwood, Tile
Fireplaces Type None
Appliance Dishwasher, Microwave, Range, Refrigerator
Heat Source Central, Heat Pump, Electric
Laundry true
Exterior
Exterior Feature Windows - Vinyl, Windows - Insulated, Patio, Porch - Covered
Parking Features Garage Door Opener, Other, Attached, Main Level
Garage Spaces 2.0
Garage Description Attached, Garage Door Opener, Main Level, Attached
View Mountain View, Lake
Porch true
Total Parking Spaces 2
Garage Yes
Building
Faces From Bean Station head towards Rutledge on US-11W S/US-25 E N, 1.6 miles, Slight right onto US-11W S 3.5 miles, Turn left onto Shields Crossing Dr, house on the right at sign
Sewer Septic Tank, Perc Test On File
Water Public
Architectural Style Traditional
Structure Type Brick,Frame
Schools
Middle Schools Rutledge
High Schools Grainger County Adult
Others
Restrictions Yes
Tax ID 002.00
Energy Description Electric
GET MORE INFORMATION
Broker Associate | License ID: 354450






