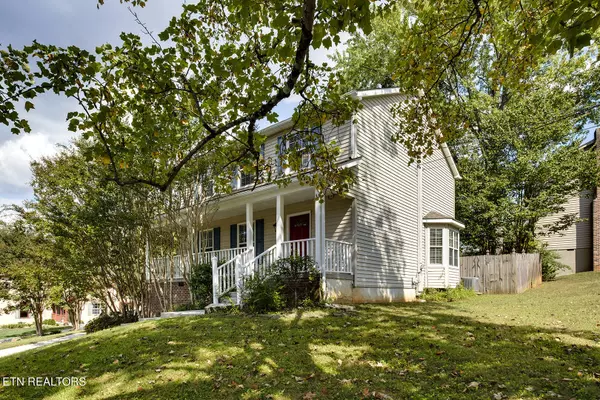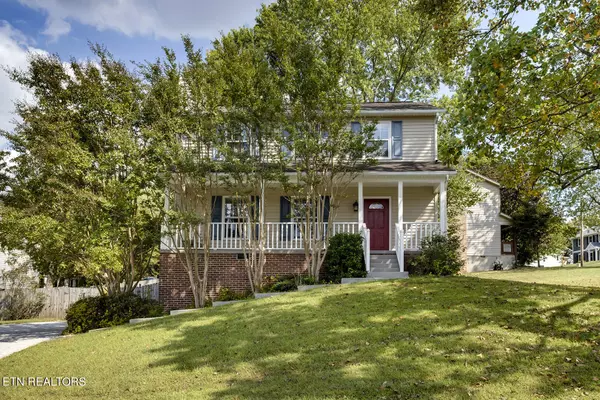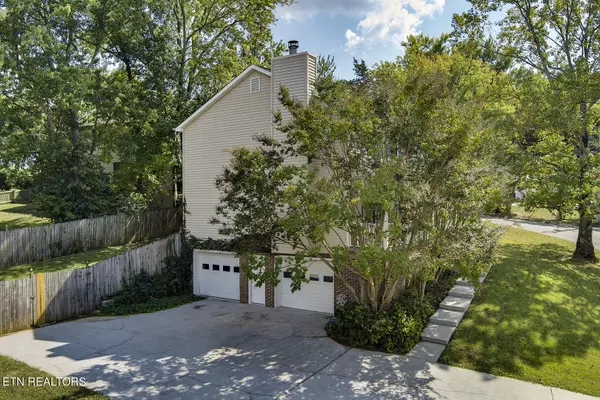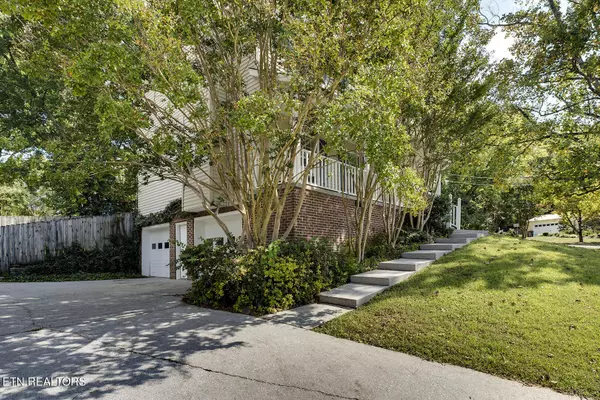3 Beds
3 Baths
1,748 SqFt
3 Beds
3 Baths
1,748 SqFt
Key Details
Property Type Single Family Home
Sub Type Residential
Listing Status Active
Purchase Type For Sale
Square Footage 1,748 sqft
Price per Sqft $256
Subdivision Vanosdale Place
MLS Listing ID 1277546
Style Traditional
Bedrooms 3
Full Baths 2
Half Baths 1
Originating Board East Tennessee REALTORS® MLS
Year Built 1987
Lot Size 0.270 Acres
Acres 0.27
Property Description
Location
State TN
County Knox County - 1
Area 0.27
Rooms
Family Room Yes
Other Rooms Family Room
Basement Unfinished, Walkout
Dining Room Eat-in Kitchen, Formal Dining Area
Interior
Interior Features Island in Kitchen, Pantry, Walk-In Closet(s), Eat-in Kitchen
Heating Central, Natural Gas, Electric
Cooling Central Cooling, Ceiling Fan(s)
Flooring Carpet, Hardwood, Tile
Fireplaces Number 1
Fireplaces Type Pre-Fab
Appliance Dishwasher, Disposal, Dryer, Microwave, Range, Refrigerator, Smoke Detector, Washer
Heat Source Central, Natural Gas, Electric
Exterior
Exterior Feature Fence - Privacy, Fence - Wood, Fenced - Yard, Porch - Covered, Deck
Parking Features Attached, Basement
Garage Spaces 2.0
Garage Description Attached, Basement, Attached
Total Parking Spaces 2
Garage Yes
Building
Lot Description Cul-De-Sac
Faces Buckingham Rd to Vanosdale, Left into Subdivision onto Westdale Dr. House on the right in the culdesac.
Sewer Public Sewer
Water Public
Architectural Style Traditional
Structure Type Vinyl Siding,Frame
Schools
Middle Schools Bearden
High Schools Bearden
Others
Restrictions Yes
Tax ID 120BH012
Energy Description Electric, Gas(Natural)
GET MORE INFORMATION
Broker Associate | License ID: 354450






