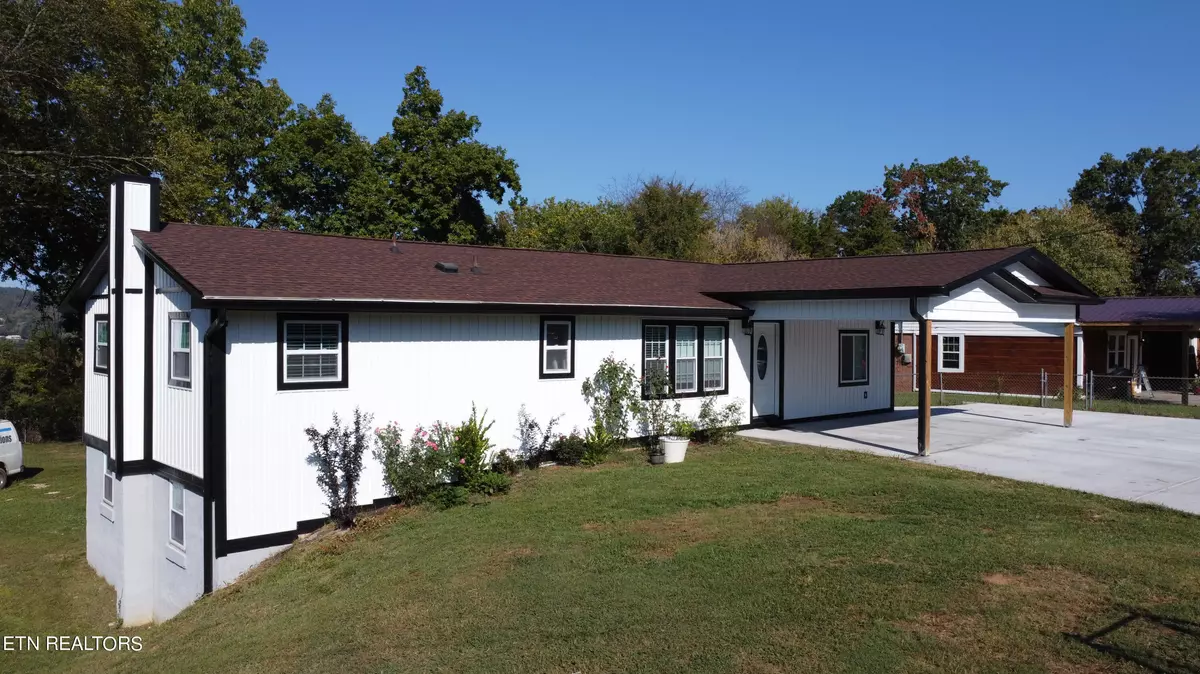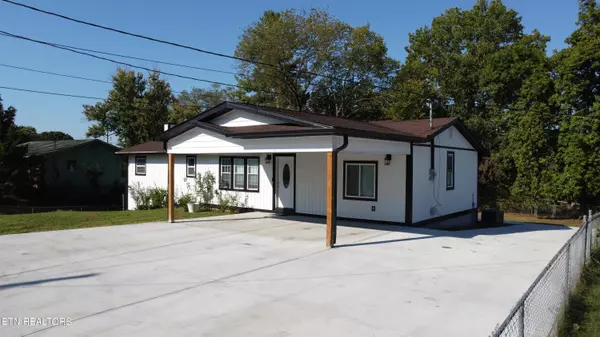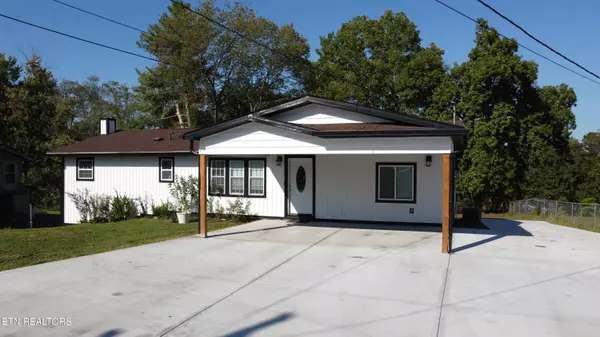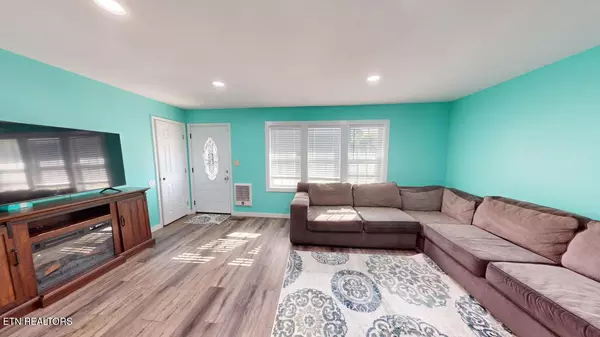4 Beds
2 Baths
2,520 SqFt
4 Beds
2 Baths
2,520 SqFt
Key Details
Property Type Single Family Home
Sub Type Residential
Listing Status Active
Purchase Type For Sale
Square Footage 2,520 sqft
Price per Sqft $107
Subdivision Frank Spoone Subdivision
MLS Listing ID 1277755
Style Other
Bedrooms 4
Full Baths 2
Originating Board East Tennessee REALTORS® MLS
Year Built 1960
Lot Size 0.370 Acres
Acres 0.37
Lot Dimensions 100 X 154.3
Property Description
Location
State TN
County Hamblen County - 38
Area 0.37
Rooms
Basement Unfinished, Walkout
Interior
Interior Features Pantry, Eat-in Kitchen
Heating Heat Pump
Cooling Central Cooling, Ceiling Fan(s)
Flooring Vinyl
Fireplaces Type None
Appliance Dishwasher, Dryer, Microwave, Range, Refrigerator, Security Alarm, Smoke Detector, Washer
Heat Source Heat Pump
Exterior
Exterior Feature Windows - Insulated, Fence - Chain, Deck
Parking Features Designated Parking, Carport, Basement, Side/Rear Entry, Main Level
Garage Spaces 1.0
Carport Spaces 2
Garage Description SideRear Entry, Basement, Carport, Main Level, Designated Parking
View Mountain View, City
Total Parking Spaces 1
Garage Yes
Building
Lot Description Irregular Lot
Faces From Morris Blvd, Head southwest to Calvary Drive (0.3 miles). Turn right onto S High St (0.2 miles). Turn right onto W 1st N St (0.6 miles). Turn left onto N Henry St (0.9 miles). Turn right onto W Converse St (350 ft). Turn left onto Cherokee Drive (0.2 miles). Turn right onto Callaway Dr (0.3 miles) Turn right onto Spoone Ave (0.1 miles) Turn left onto Hilltop Drive (300 feet) Home is on left. SOP
Sewer Public Sewer
Water Public
Architectural Style Other
Structure Type Vinyl Siding,Block
Schools
Middle Schools Lincoln Heights
High Schools Morristown West
Others
Restrictions No
Tax ID 031.00
GET MORE INFORMATION
Broker Associate | License ID: 354450






