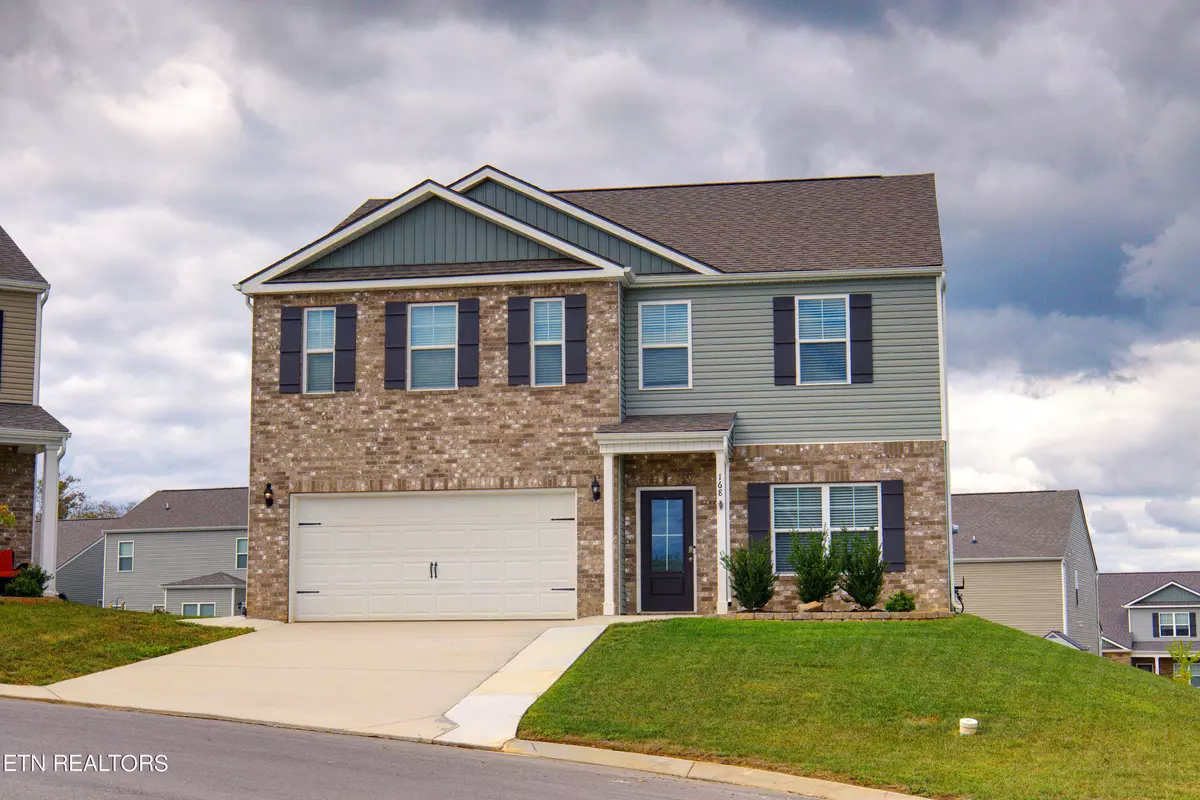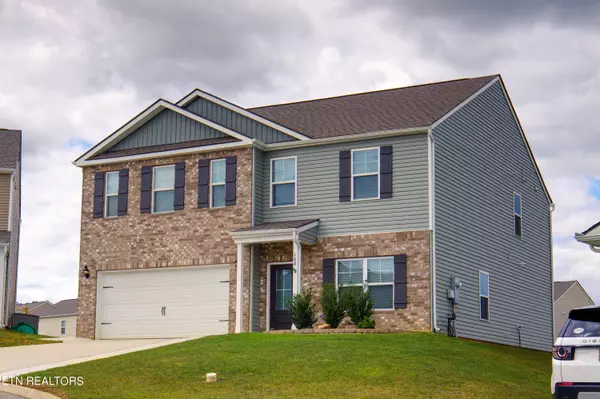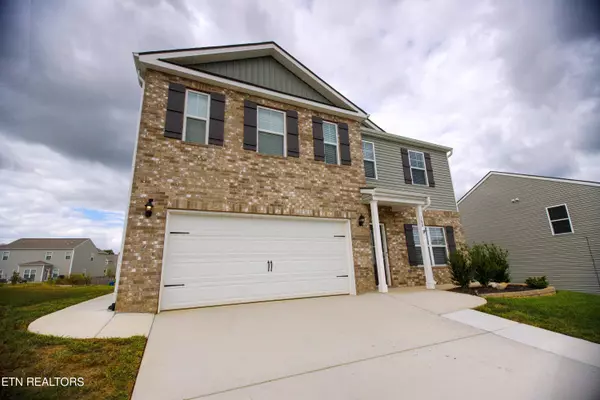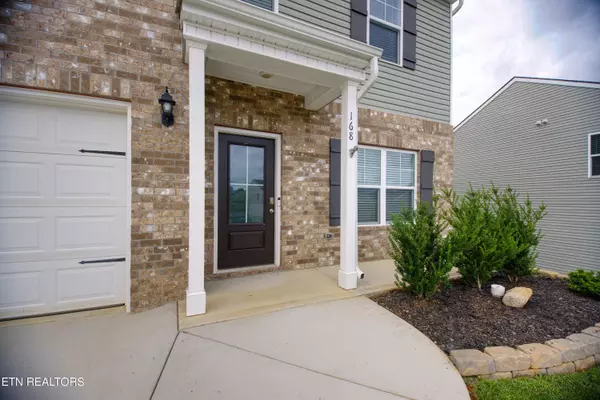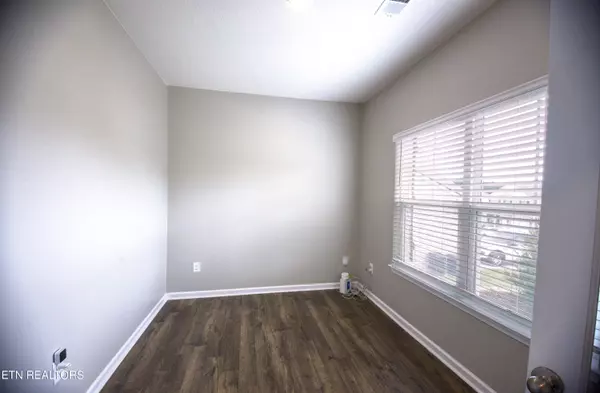4 Beds
3 Baths
2,804 SqFt
4 Beds
3 Baths
2,804 SqFt
Key Details
Property Type Single Family Home
Sub Type Residential
Listing Status Active
Purchase Type For Sale
Square Footage 2,804 sqft
Price per Sqft $165
Subdivision Ashemore Ph 2
MLS Listing ID 1278199
Style Traditional
Bedrooms 4
Full Baths 2
Half Baths 1
HOA Fees $25/mo
Originating Board East Tennessee REALTORS® MLS
Year Built 2022
Lot Size 10,018 Sqft
Acres 0.23
Property Description
Welcome to your dream home! The D.R. Horton Ashemore floor plan offers a perfect blend of style and functionality, designed for modern living.
This meticulously kept 4-bedroom, 2.5-bathroom home spans an impressive 2,804 square feet and was built in 2022. Nestled in a peaceful cul-de-sac location, it boasts amazing views that enhance its charm.
As you step inside, you'll be greeted by an inviting foyer that opens to a spacious living area, perfect for entertaining family and friends. The open-concept design seamlessly connects the living room, dining area, and a beautifully appointed kitchen featuring stainless steel appliances, elegant countertops, and ample cabinet space.
**Upstairs, you'll find a spacious primary suite with a private bathroom featuring double vanities and a large walk-in closet.** A versatile loft/bonus space provides additional room for relaxation or play, while the conveniently located laundry room makes everyday tasks a breeze. Additional bedrooms are thoughtfully placed for privacy and convenience, making this home ideal for families or guests.
This home also features a charming front porch and a two-car attached garage. Plus, enjoy peace of mind with an ADT security system, making it a fully integrated smart home. Control everything—lights, security cameras, garage door, and temperature—right from your phone!
Step outside to your beautifully landscaped backyard, where you can enjoy stunning views under the gazebo—perfect for outdoor gatherings or quiet evenings under the stars.
With its modern finishes and energy-efficient features, the Ashemore floor plan is not just a home—it's a lifestyle. Experience comfort and elegance in every corner of this beautiful residence. Don't miss the opportunity to make it yours!
Buyer to veirfy all information.
Location
State TN
County Loudon County - 32
Area 0.23
Rooms
Other Rooms LaundryUtility, Office
Basement None
Interior
Interior Features Island in Kitchen, Walk-In Closet(s), Eat-in Kitchen
Heating Central, Electric
Cooling Central Cooling, Ceiling Fan(s)
Flooring Hardwood, Vinyl, Tile
Fireplaces Number 1
Fireplaces Type Electric
Appliance Dishwasher, Disposal, Dryer, Microwave, Range, Smoke Detector, Washer
Heat Source Central, Electric
Laundry true
Exterior
Exterior Feature Patio
Parking Features Attached
Garage Spaces 2.0
Garage Description Attached, Attached
View Mountain View, City
Porch true
Total Parking Spaces 2
Garage Yes
Building
Lot Description Cul-De-Sac
Faces I75 to 321 to Right onto Town Creek Parkway Left onto Old Highway 95 pass Lenoir City School to Right onto Kayley, on right at the end of the Culd De Sac
Sewer Public Sewer
Water Public
Architectural Style Traditional
Additional Building Gazebo
Structure Type Vinyl Siding,Brick,Frame
Others
HOA Fee Include Grounds Maintenance
Restrictions No
Tax ID 020B E 096.00
Energy Description Electric
GET MORE INFORMATION
Broker Associate | License ID: 354450

