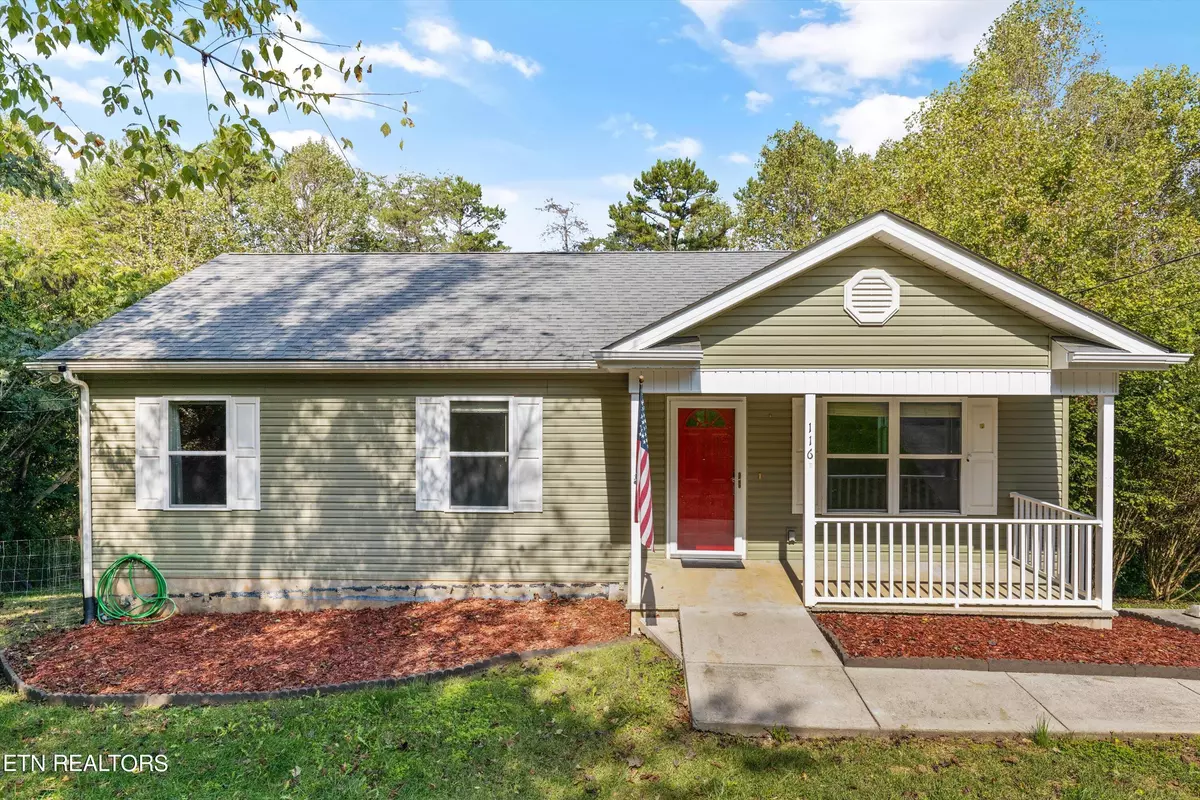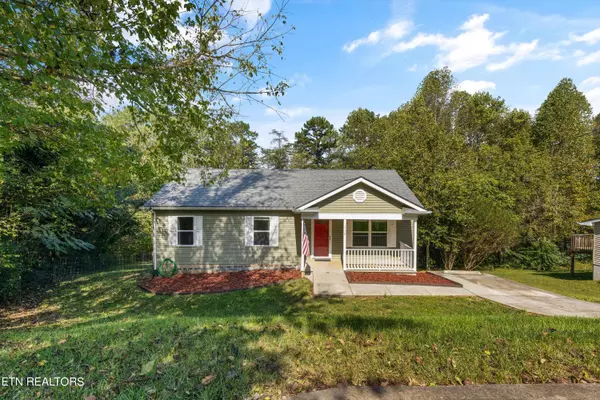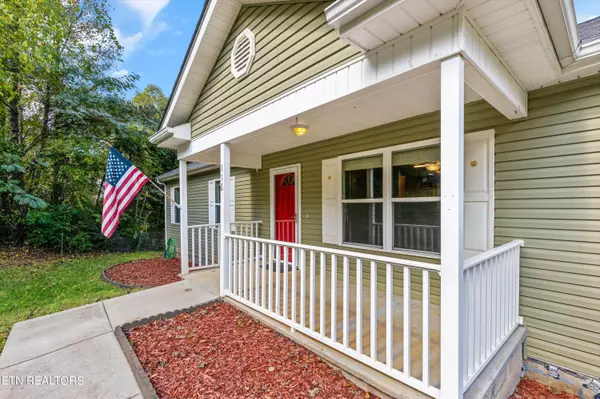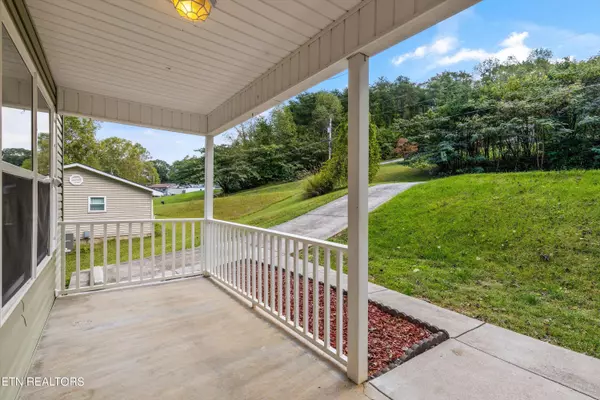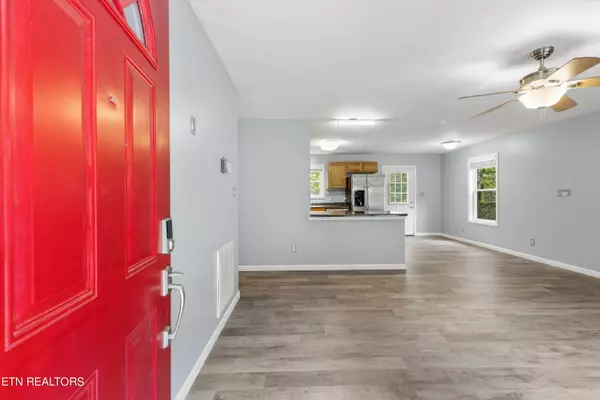3 Beds
2 Baths
1,092 SqFt
3 Beds
2 Baths
1,092 SqFt
Key Details
Property Type Single Family Home
Sub Type Residential
Listing Status Active
Purchase Type For Sale
Square Footage 1,092 sqft
Price per Sqft $270
Subdivision Wolf Valley Estates
MLS Listing ID 1278481
Style Traditional
Bedrooms 3
Full Baths 1
Half Baths 1
Originating Board East Tennessee REALTORS® MLS
Year Built 2012
Lot Size 0.540 Acres
Acres 0.54
Property Description
Step inside to discover a bright and inviting open concept floor plan that seamlessly connects the living, dining, and kitchen areas—ideal for entertaining and everyday living. The updated finishings throughout the home feature modern touches and warm accents, making it truly move-in ready.
The spacious living room is bathed in natural light, while the well-appointed kitchen boasts contemporary appliances, ample counter space, and stylish cabinetry, perfect for meals and gatherings. With three generously sized bedrooms, there's plenty of room for everyone to relax and unwind.
Outside, the expansive lot provides a peaceful retreat with ample space for outdoor activities, gardening, or simply enjoying the beauty of nature. The established trees offer shade and privacy, and the fully fenced-in backyard allows pets to play safely.
The ample basement has been framed out for expanding the footprint of the home, offering the potential to almost Double the total square footage!
Don't miss the opportunity to call this home. Schedule your showing today!
Location
State TN
County Anderson County - 30
Area 0.54
Rooms
Other Rooms LaundryUtility, Bedroom Main Level, Extra Storage, Office, Great Room, Mstr Bedroom Main Level
Basement Unfinished, Walkout
Interior
Interior Features Eat-in Kitchen
Heating Central, Electric
Cooling Central Cooling
Flooring Laminate, Hardwood
Fireplaces Type None
Window Features Drapes
Appliance Dishwasher, Microwave, Range, Refrigerator, Smoke Detector
Heat Source Central, Electric
Laundry true
Exterior
Exterior Feature Window - Energy Star, Windows - Vinyl, Fenced - Yard, Porch - Covered, Fence - Chain, Deck, Doors - Storm, Doors - Energy Star
Parking Features On-Street Parking, Off-Street Parking
Garage Description On-Street Parking, Off-Street Parking
View Country Setting, Wooded
Garage No
Building
Lot Description Cul-De-Sac, Private, Wooded, Rolling Slope
Faces I-75 N to exit 117 (TN-170 Raccoon Valley) Turn left on TN-170/Raccoon Valley Turn right on Fleenor Mill Road Turn left onto E Wolf Valley Rd Turn left onto Chestnut Ridge Rd/Heiskell Rd Slight left onto Den Ln Turn right onto Valley View Ln Destination will be on the right
Sewer Septic Tank
Water Public
Architectural Style Traditional
Structure Type Vinyl Siding,Block,Frame
Others
Restrictions No
Tax ID 076A A 058.00
Energy Description Electric
GET MORE INFORMATION
Broker Associate | License ID: 354450

