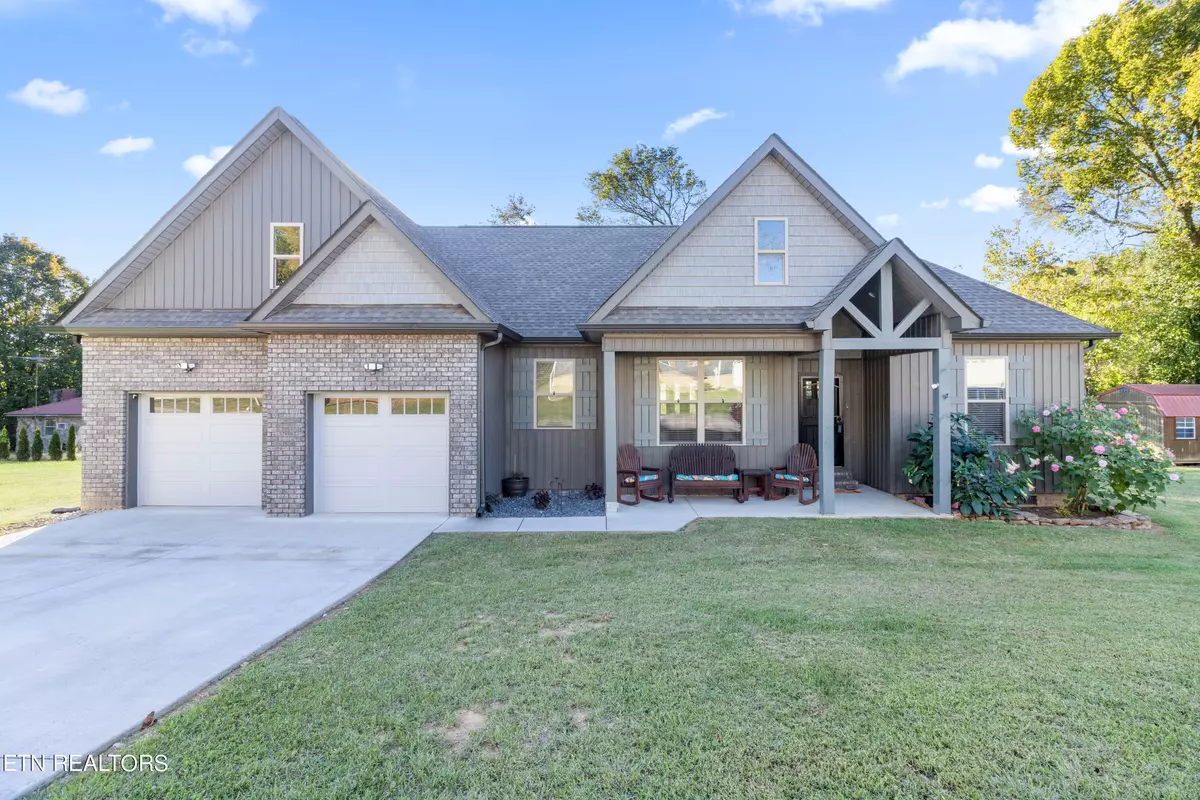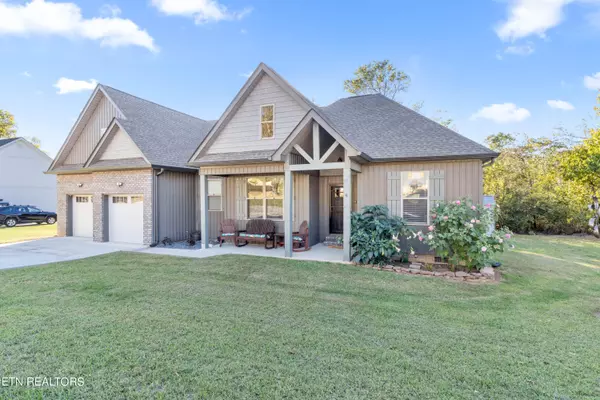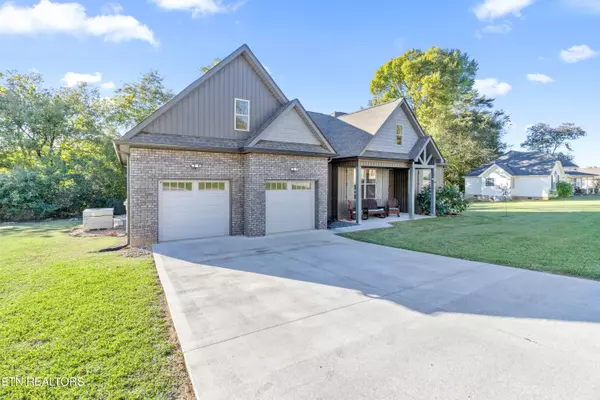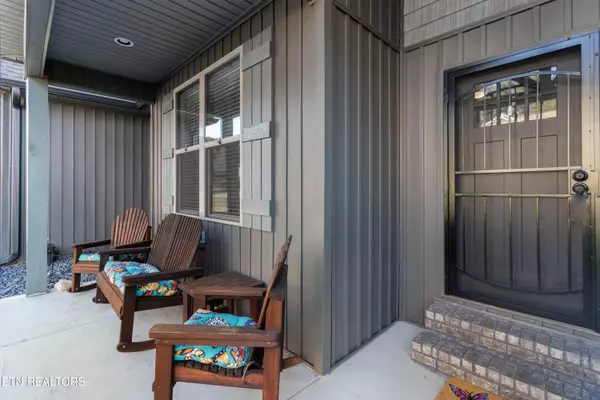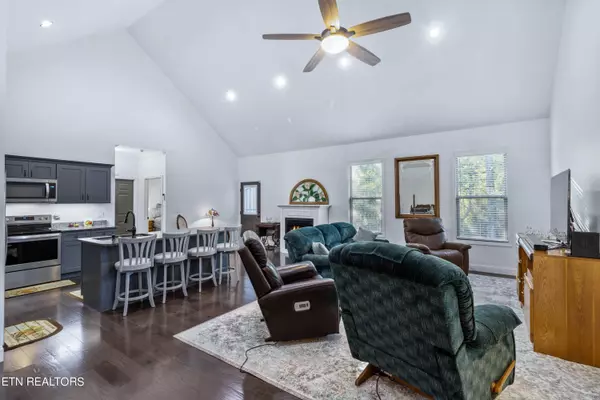4 Beds
2 Baths
1,864 SqFt
4 Beds
2 Baths
1,864 SqFt
Key Details
Property Type Single Family Home
Sub Type Residential
Listing Status Pending
Purchase Type For Sale
Square Footage 1,864 sqft
Price per Sqft $195
Subdivision Park Grove Place
MLS Listing ID 1279189
Style Craftsman,Traditional
Bedrooms 4
Full Baths 2
Originating Board East Tennessee REALTORS® MLS
Year Built 2020
Lot Size 0.300 Acres
Acres 0.3
Lot Dimensions 143.36 X 91.98
Property Description
Discover this stunning 4-bedroom, 2-bath home situated on a great low maintenance level lot. As soon as you enter, you'll notice the beautiful finishes, highlighted by nine-foot ceilings throughout and complemented by cathedral and double tray ceilings that bring an airy elegance to the living space. The home also features a gas long fireplace you can cozy up beside and a walk-in pantry.
The well-designed floor plan includes a spacious primary suite with a luxurious, oversized bathroom, complete with a large walk-in shower and generous closet space.
The two-car oversized garage offers additional storage and flexibility, making it perfect for a workshop or extra storage space. The property is well-maintained and currently under a termite contract, ensuring peace of mind for homeowners. The best feature is that there is no HOA! Seller is offering a home warranty with the sell of the home.
Conveniently located just 10 minutes from I-75, with easy access to Watts Bar Lake, parks, and other recreational areas, this home offers both comfort and convenience. Don't miss your chance to see this exceptional property—schedule a showing today!
Location
State TN
County Meigs County - 41
Area 0.3
Rooms
Other Rooms LaundryUtility, Extra Storage, Mstr Bedroom Main Level
Basement Crawl Space, Slab
Dining Room Eat-in Kitchen
Interior
Interior Features Cathedral Ceiling(s), Island in Kitchen, Pantry, Walk-In Closet(s), Eat-in Kitchen
Heating Central, Natural Gas, Electric
Cooling Central Cooling, Ceiling Fan(s)
Flooring Hardwood, Tile
Fireplaces Number 1
Fireplaces Type Free Standing, Gas Log
Appliance Dishwasher, Microwave, Range
Heat Source Central, Natural Gas, Electric
Laundry true
Exterior
Exterior Feature Windows - Vinyl, Windows - Insulated
Parking Features Attached, Main Level, Off-Street Parking
Garage Spaces 2.0
Garage Description Attached, Main Level, Off-Street Parking, Attached
View Other
Total Parking Spaces 2
Garage Yes
Building
Lot Description Level
Faces From the courthouse in Decatur, TN, head southeast on TN-58 S/Tennessee Ave toward Main St. Continue for about 0.3 miles, then turn right onto S Main St. After approximately 0.2 miles, turn left onto Elm St. Continue on Elm St for about 0.1 miles, and 113 Elm St will be on your right.
Sewer Public Sewer
Water Public
Architectural Style Craftsman, Traditional
Additional Building Storage
Structure Type Vinyl Siding,Other,Brick,Shingle Shake,Frame
Schools
Middle Schools Meigs
High Schools Meigs County
Others
HOA Fee Include Pest Contract
Restrictions Yes
Tax ID 042L A 053.00
Energy Description Electric, Gas(Natural)
GET MORE INFORMATION
Broker Associate | License ID: 354450

