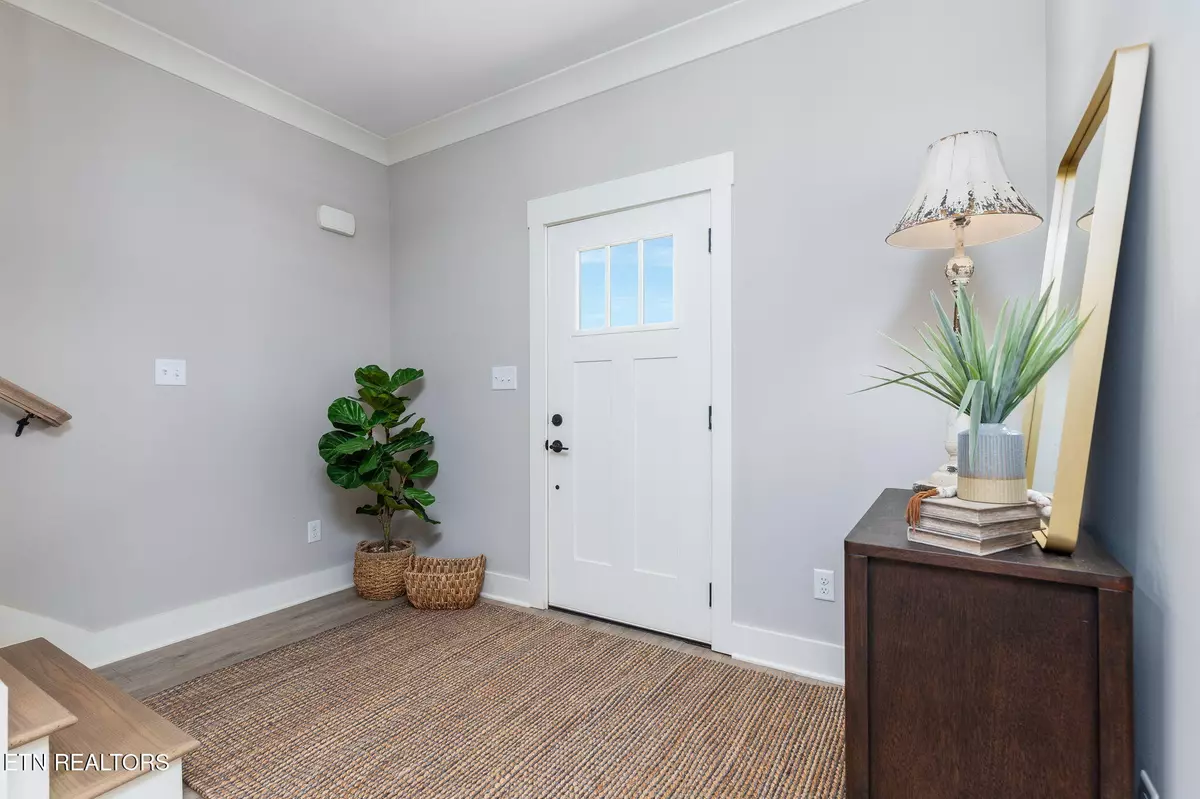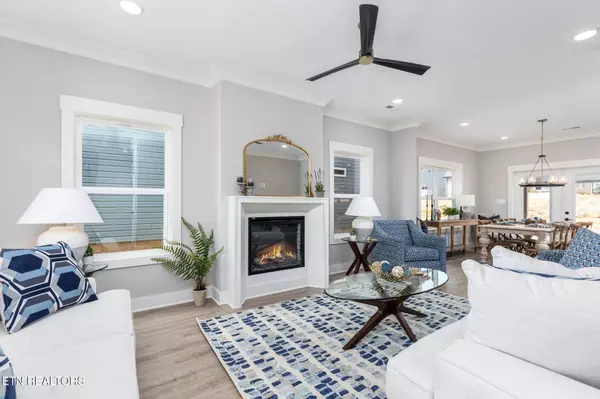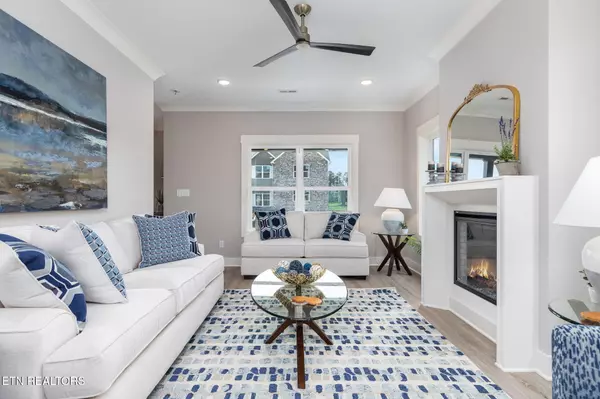4 Beds
4 Baths
2,175 SqFt
4 Beds
4 Baths
2,175 SqFt
Key Details
Property Type Single Family Home
Sub Type Residential
Listing Status Active
Purchase Type For Sale
Square Footage 2,175 sqft
Price per Sqft $236
Subdivision Cherokee Woods
MLS Listing ID 1281099
Style Contemporary,Traditional
Bedrooms 4
Full Baths 2
Half Baths 2
HOA Fees $260/ann
Originating Board East Tennessee REALTORS® MLS
Year Built 2024
Lot Size 7,840 Sqft
Acres 0.18
Property Description
Heading upstairs to the second level, you'll find the Master Bedroom, a serene retreat with its private en-suite bathroom and walk-in closet. Additionally, there are two secondary bedrooms on this level, offering plenty of room for family members or guests. The convenience of a Laundry Room on the second floor makes daily chores a breeze, eliminating the need to carry laundry up and down the stairs.
But that's not allâ€''this floor plan also includes a Bonus Room upstairs, providing flexible space that can be used as a 4th bedroom, home office, playroom, or even a home gym. This two-story design offers the perfect combination of functionality and style, making it an ideal choice for modern living.
Location
State TN
County Knox County - 1
Area 0.18
Rooms
Family Room Yes
Other Rooms LaundryUtility, Great Room, Family Room
Basement Slab, None
Interior
Interior Features Pantry, Walk-In Closet(s), Eat-in Kitchen
Heating Central, Electric
Cooling Central Cooling
Flooring Carpet, Vinyl, Tile
Fireplaces Number 1
Fireplaces Type Electric
Appliance Dishwasher, Microwave, Range
Heat Source Central, Electric
Laundry true
Exterior
Exterior Feature Porch - Covered
Parking Features Off-Street Parking
Garage Description Off-Street Parking
Garage No
Building
Lot Description Level
Faces From Chapman Hwy, turn onto Governor John Sevier Highway headed towards Maryville or the airport. Drive 4.9 miles. You will see new subdivision on your left. GPS address: 2476 Governor John Sevier Highway
Sewer Public Sewer
Water Public
Architectural Style Contemporary, Traditional
Structure Type Stone,Vinyl Siding,Frame
Schools
Middle Schools South Doyle
High Schools South Doyle
Others
Restrictions Yes
Tax ID 148AC052
Energy Description Electric
GET MORE INFORMATION
Broker Associate | License ID: 354450






