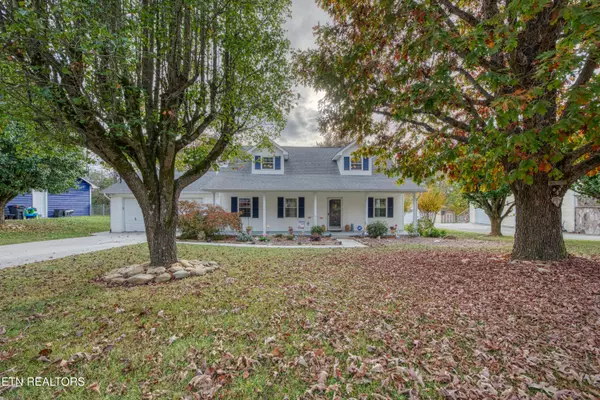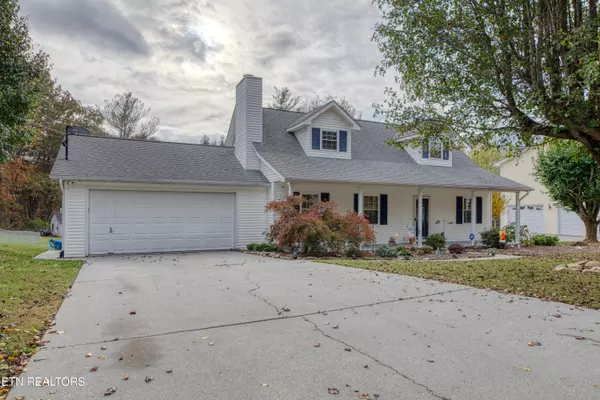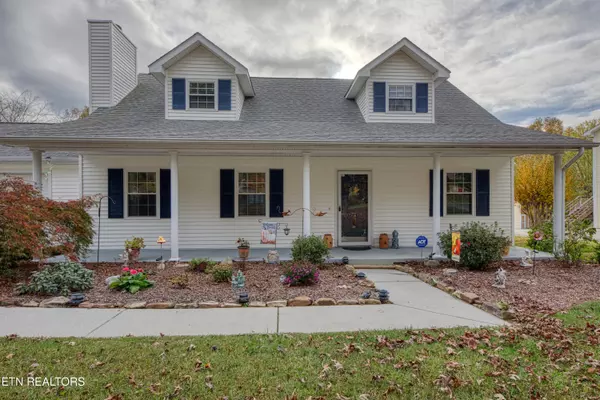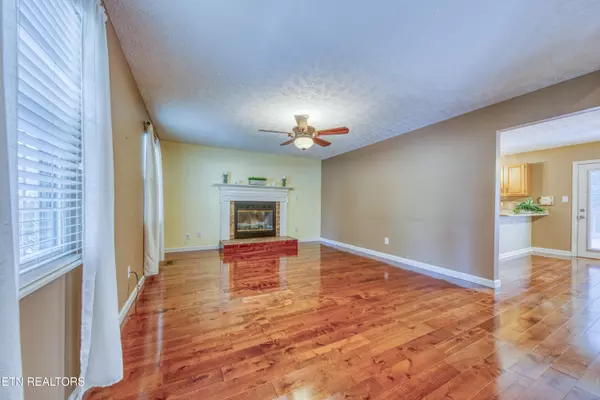3 Beds
2 Baths
1,729 SqFt
3 Beds
2 Baths
1,729 SqFt
Key Details
Property Type Single Family Home
Sub Type Residential
Listing Status Active
Purchase Type For Sale
Square Footage 1,729 sqft
Price per Sqft $224
Subdivision Huntington Place Unit 4
MLS Listing ID 1281682
Style Traditional
Bedrooms 3
Full Baths 2
Originating Board East Tennessee REALTORS® MLS
Year Built 1989
Lot Size 0.340 Acres
Acres 0.34
Lot Dimensions 85x155.4xIRR
Property Description
Upon entering, you'll find a spacious and inviting living room with large windows that allow natural light to pour in, highlighting the beautiful flooring and creating a warm, welcoming atmosphere. This great floor plan flows seamlessly into the kitchen, which boasts modern appliances, ample counter space, and a cozy breakfast nook—ideal for morning coffee or casual family meals.
The primary bedroom on the main floor is a true sanctuary, featuring a generous walk-in closet and a private ensuite bathroom. The additional two bedrooms upstairs are well-sized, perfect for children, guests, or even a home office. Each room is filled with natural light and offers plenty of walk-in closet space.
Step outside to a large, level backyard, perfect for pets, entertaining, or simply unwinding in privacy. The back patio provides a great space for outdoor dining, and the mature trees offer shade and tranquility.
Conveniently located near local shopping, dining, and schools, this home combines the best of suburban living with easy access to Knoxville's amenities. Don't miss out on this fantastic opportunity to own this amazing home. Schedule your showing today!
Location
State TN
County Knox County - 1
Area 0.34
Rooms
Other Rooms LaundryUtility, Extra Storage, Mstr Bedroom Main Level
Basement Crawl Space
Dining Room Breakfast Bar
Interior
Interior Features Walk-In Closet(s), Breakfast Bar, Eat-in Kitchen
Heating Central, Forced Air, Electric
Cooling Central Cooling
Flooring Hardwood, Tile
Fireplaces Number 1
Fireplaces Type Wood Burning
Appliance Dishwasher, Microwave, Range, Refrigerator, Smoke Detector
Heat Source Central, Forced Air, Electric
Laundry true
Exterior
Exterior Feature Windows - Vinyl, Patio, Porch - Covered, Deck
Parking Features Garage Door Opener, Attached, Main Level, Off-Street Parking
Garage Spaces 2.0
Garage Description Attached, Garage Door Opener, Main Level, Off-Street Parking, Attached
View Country Setting
Porch true
Total Parking Spaces 2
Garage Yes
Building
Lot Description Irregular Lot, Level
Faces From E Emory Rd. Turn LEFT onto Foxglen Blvd. (HUNTINGTON PLACE SUBDIVISION ENTRANCE) Turn Left onto Trinity Dr. Then Right onto Inverrary Circle. Then LEFT onto Foxhaven Rd. House is on the Right. Sign in the YARD
Sewer Public Sewer
Water Public
Architectural Style Traditional
Structure Type Vinyl Siding,Block,Frame
Schools
Middle Schools Gibbs
High Schools Gibbs
Others
Restrictions Yes
Tax ID 029CH020
Energy Description Electric
GET MORE INFORMATION
Broker Associate | License ID: 354450






