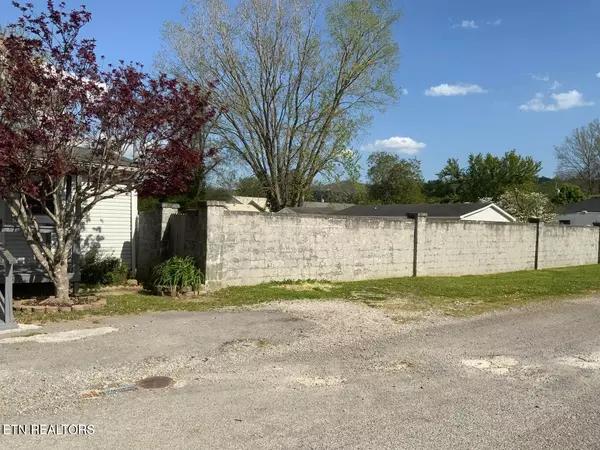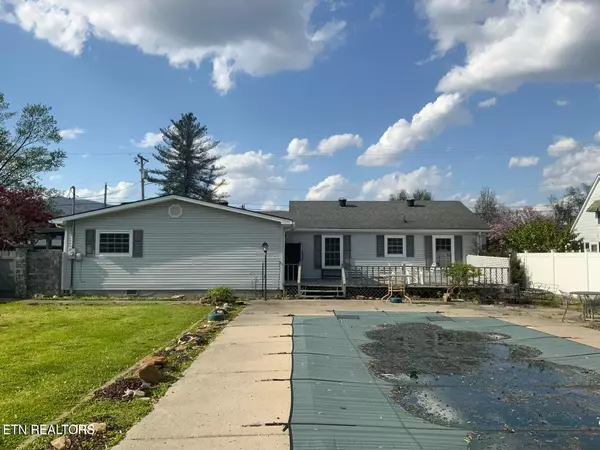3 Beds
2 Baths
1,684 SqFt
3 Beds
2 Baths
1,684 SqFt
Key Details
Property Type Single Family Home
Sub Type Residential
Listing Status Active
Purchase Type For Sale
Square Footage 1,684 sqft
Price per Sqft $136
MLS Listing ID 1282005
Style Traditional
Bedrooms 3
Full Baths 2
Originating Board East Tennessee REALTORS® MLS
Year Built 1952
Lot Size 0.260 Acres
Acres 0.26
Lot Dimensions 75x150
Property Description
This home is perfect for entertaining. It sits on a corner lot with plenty of accessible parking. There is a disability ramp if one is needed. Large living room with a gas fireplace and a large dining room. Kitchen has plenty of cabinets for storage, a walk-in pantry and a separate laundry room. Three (3) bedrooms with two (2) full bathrooms. Showers have been remodeled with new hardware. Each bedroom has a walk-in closet with built-ins. The master bedroom has two (2) closets. Entering the from door into a nice foyer. Included is two (2) inch wooden motorized blinds. New central heating and air unit; tile flooring with new carpet. Large outside deck with a heated pool with light that starts as 3' goes to 9' deep with a custom cover to fit. The pool has a cholerine filter; however, there is a new salt water filter to convert it. Along with this beautiful home there is a pool shed with commode; a barn; separate covered storage area for a boat or vehicle. The back yard is very private with a block wall and new vinyl fencing. This home is five (5) blocks from the hospital, minutes to LMU and Walmart,
Location
State KY
County Bell County, Ky - 59
Area 0.26
Rooms
Family Room Yes
Other Rooms Extra Storage, Family Room, Mstr Bedroom Main Level
Basement Crawl Space
Dining Room Formal Dining Area
Interior
Interior Features Island in Kitchen, Pantry, Walk-In Closet(s)
Heating Central, Heat Pump, Natural Gas, Electric
Cooling Central Cooling
Flooring Carpet, Tile
Fireplaces Number 1
Fireplaces Type Pre-Fab
Appliance Dishwasher, Microwave, Range, Refrigerator, Self Cleaning Oven, Smoke Detector
Heat Source Central, Heat Pump, Natural Gas, Electric
Exterior
Exterior Feature Window - Energy Star, Windows - Vinyl, Windows - Insulated, Fence - Privacy, Fenced - Yard, Patio, Pool - Swim (Ingrnd), Porch - Enclosed, Deck, Doors - Storm, Doors - Energy Star
Parking Features On-Street Parking, Designated Parking, Off-Street Parking
Garage Description On-Street Parking, Off-Street Parking, Designated Parking
View Mountain View
Porch true
Garage No
Building
Lot Description Corner Lot, Level
Faces From the light at intersection of 25E and Cumberland Ave in Middlesboro KY travel west to 30th St. Turn Left go 3 blocks to Winchester Ave and make a right, go 3 blocks. Thw home is on the corner to Winchester and 33rd street.
Sewer Public Sewer
Water Public
Architectural Style Traditional
Additional Building Storage
Structure Type Vinyl Siding,Block,Frame
Others
Restrictions No
Tax ID 069-22-15-001.00
Energy Description Electric, Gas(Natural)
GET MORE INFORMATION
Broker Associate | License ID: 354450






