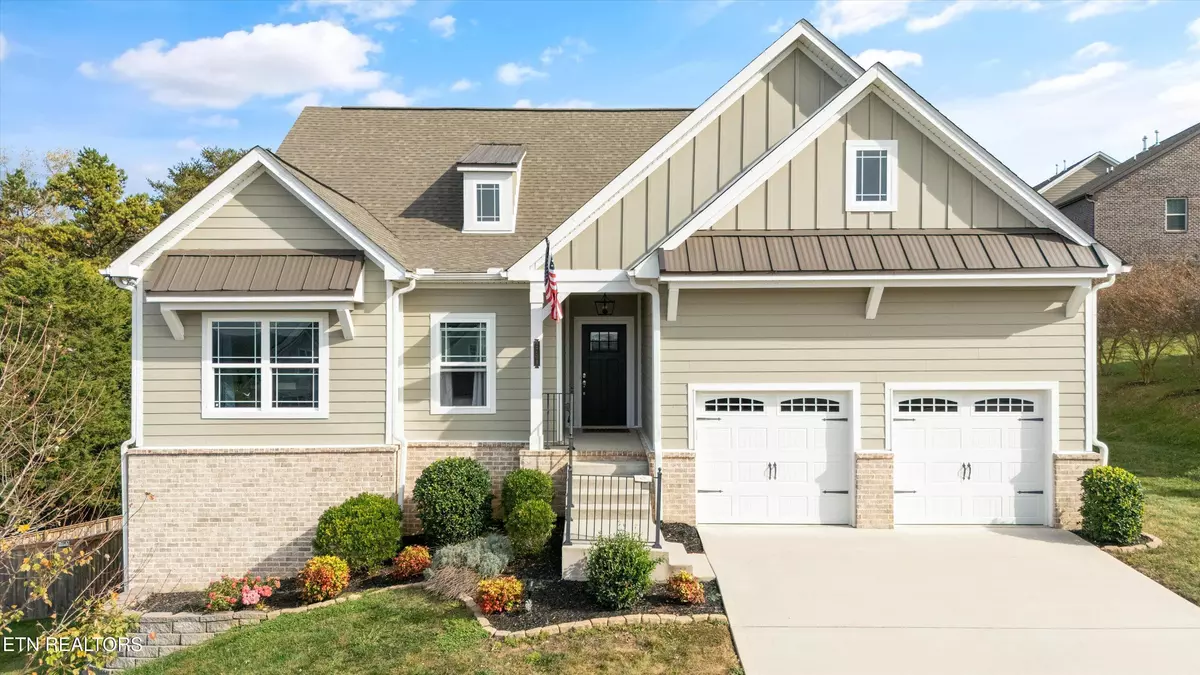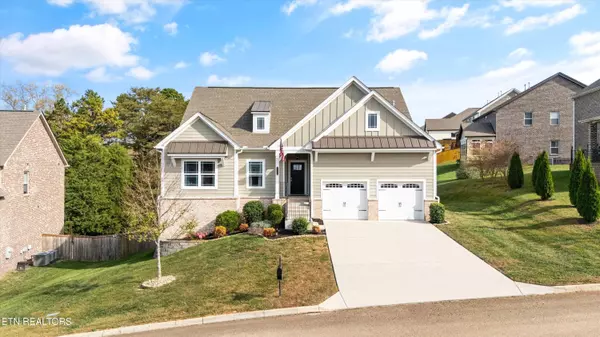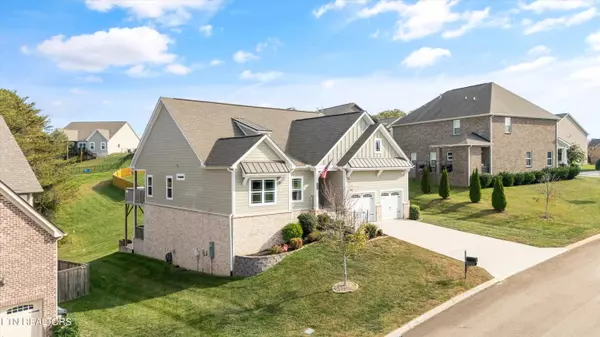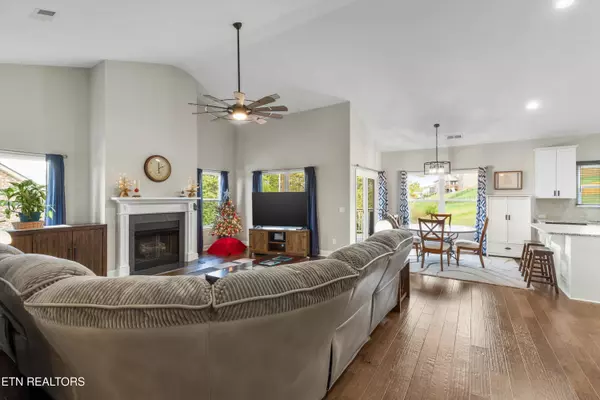4 Beds
3 Baths
4,000 SqFt
4 Beds
3 Baths
4,000 SqFt
Key Details
Property Type Single Family Home
Sub Type Residential
Listing Status Active
Purchase Type For Sale
Square Footage 4,000 sqft
Price per Sqft $192
Subdivision Hayden Hill S/D Phase 1C
MLS Listing ID 1282132
Style Contemporary,Traditional
Bedrooms 4
Full Baths 3
HOA Fees $47/mo
Originating Board East Tennessee REALTORS® MLS
Year Built 2018
Lot Size 10,890 Sqft
Acres 0.25
Lot Dimensions 75.08 X 161.06 X IRR
Property Description
Step outside to enjoy both a deck and a patio area, perfect for outdoor dining or simply soaking in the beautiful surroundings. Located close to excellent schools, Pellissippi Community College and convenient access to Pellissippi Parkway, this home offers both comfort and convenience. With stylish, modern bathrooms and thoughtful details throughout, this home is ready to welcome you. Don't miss the opportunity to make this exceptional property yours!
Location
State TN
County Knox County - 1
Area 0.25
Rooms
Other Rooms Basement Rec Room, LaundryUtility, Bedroom Main Level, Extra Storage, Mstr Bedroom Main Level
Basement Finished, Slab, Walkout
Dining Room Eat-in Kitchen
Interior
Interior Features Dry Bar, Island in Kitchen, Pantry, Walk-In Closet(s), Eat-in Kitchen
Heating Central, Heat Pump, Natural Gas, Electric
Cooling Central Cooling, Ceiling Fan(s)
Flooring Carpet, Hardwood, Tile
Fireplaces Number 1
Fireplaces Type Gas, Other, Gas Log
Window Features Drapes
Appliance Dishwasher, Disposal, Microwave, Range, Refrigerator, Self Cleaning Oven, Smoke Detector
Heat Source Central, Heat Pump, Natural Gas, Electric
Laundry true
Exterior
Exterior Feature Window - Energy Star, Patio, Porch - Covered, Deck
Parking Features Garage Door Opener, Attached, Main Level
Garage Spaces 2.0
Garage Description Attached, Garage Door Opener, Main Level, Attached
Pool true
Amenities Available Clubhouse, Pool
View Country Setting
Porch true
Total Parking Spaces 2
Garage Yes
Building
Lot Description Rolling Slope
Faces From I-40, take I-140 W towards Oak Ridge, take the Hardin Valley Rd exit and turn left onto Hardin Valley Rd, turn right onto Solway Rd, left onto Sam Lee Rd, left onto Ironside Blvd, right onto Laurel Glade Ln, right onto Hunters Knoll Ln, right onto Tallgrass Ln and home is the first one on the right.
Sewer Public Sewer
Water Public
Architectural Style Contemporary, Traditional
Structure Type Block,Brick,Other
Schools
Middle Schools Hardin Valley
High Schools Hardin Valley Academy
Others
HOA Fee Include Grounds Maintenance
Restrictions Yes
Tax ID 103FC001
Energy Description Electric, Gas(Natural)
GET MORE INFORMATION
Broker Associate | License ID: 354450






