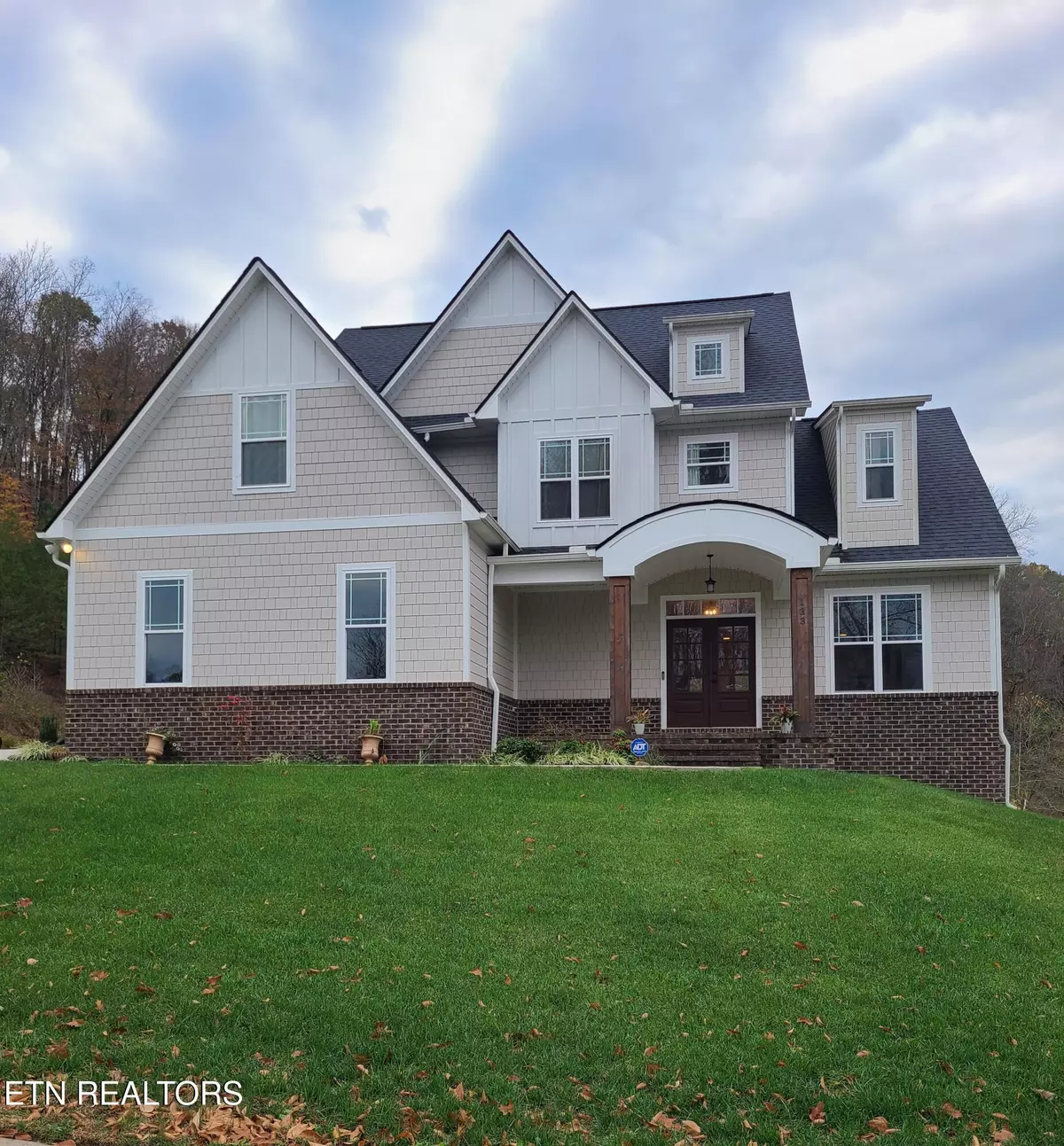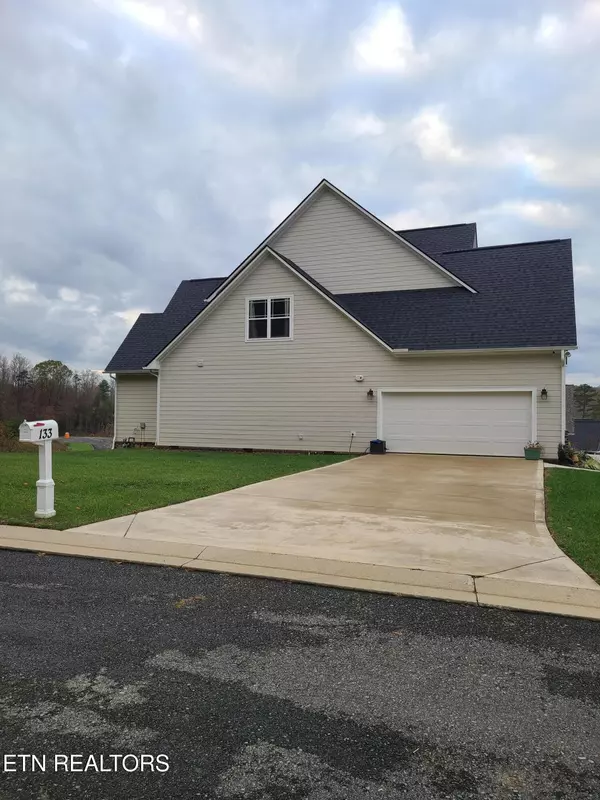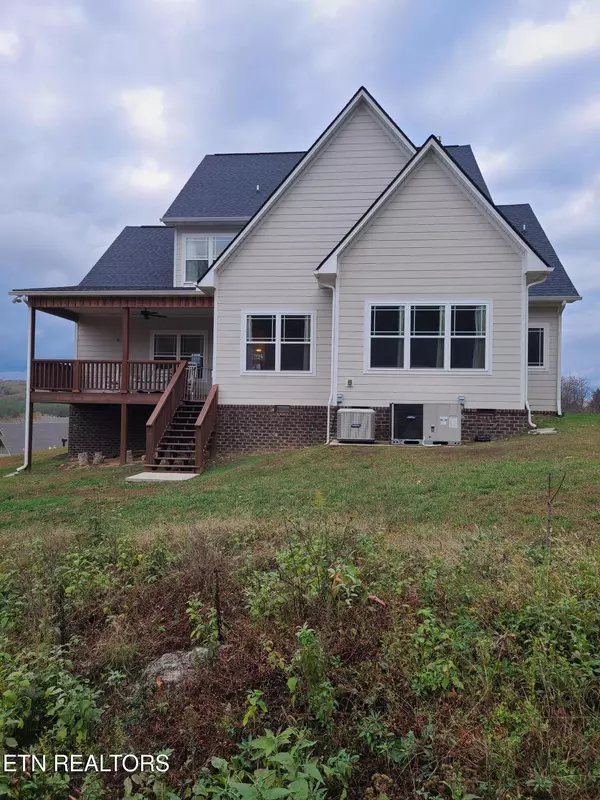4 Beds
4 Baths
3,481 SqFt
4 Beds
4 Baths
3,481 SqFt
Key Details
Property Type Single Family Home
Sub Type Residential
Listing Status Active
Purchase Type For Sale
Square Footage 3,481 sqft
Price per Sqft $209
Subdivision Forest Creek Village
MLS Listing ID 1282703
Style Traditional
Bedrooms 4
Full Baths 3
Half Baths 1
HOA Fees $500/ann
Originating Board East Tennessee REALTORS® MLS
Year Built 2020
Lot Size 0.360 Acres
Acres 0.36
Lot Dimensions 116.86 X 118.57 IRR
Property Description
Fantastic seller concessions package includes, $ 500.00 Home Warranty Policy and, $2 500.00 towards Buyer's Closing Costs if closed by January!
Procedural appraisal has been done. Home appraised at $730000, which is our asking price.
This home features a floor plan befittingly called the ''Wellington Floor Plan.'' Per the appraisal, total square footage is 3,481 sqft (but buyer must verify independently), as with all details provided in this Listing.
The home is on two levels, and has attached two space-garage. Serene country setting with lots of greenery. Gas log fireplace, LVP/ tile on main floor and, carpeted second floor.
Appliances that will convey with home are: brand new refrigerator with 3 year protection plan, dishwasher; garbage disposal; gas range; and, microwave. Washer and dryer in laundry room will not convey.
The open plan concept on main level, with a covered deck that just about extends the home's living space, makes this home ideal for memorable family times and entertaining.
Very high ceilings, beautiful natural stone countertops, and lots of natural light for a bright ambiance.
The gorgeous kitchen has an island and full pantry. Lots of closet space. Powder room on main level.
Four, possibly five bedrooms depending on that bonus room! Master en suite on main level. Two bedrooms share a bathroom, Jack'n'Jill layout. Separate bathroom and fourth bedroom, also on second floor.
Amenities nearby include the Oak Ridge Country Club and Oak Ridge Sportsmen's Association (ORSA).
Beautiful home. Pictures do not do it justice. Must see to appreciate.
Seller has never lived in this home and has no knowledge of condition details. So, buyer should exercise all due diligence to independently ascertain the home's condition.
Location
State TN
County Roane County - 31
Area 0.36
Rooms
Family Room Yes
Other Rooms LaundryUtility, Family Room, Mstr Bedroom Main Level
Basement Crawl Space
Interior
Interior Features Island in Kitchen, Eat-in Kitchen
Heating Forced Air, Natural Gas, Electric
Cooling Central Cooling
Flooring Carpet, Vinyl, Tile
Fireplaces Number 1
Fireplaces Type Pre-Fab, Gas Log
Appliance Dishwasher, Disposal, Gas Stove, Microwave, Refrigerator, Self Cleaning Oven
Heat Source Forced Air, Natural Gas, Electric
Laundry true
Exterior
Exterior Feature Windows - Vinyl, Porch - Covered, Deck
Parking Features Attached
Garage Spaces 2.0
Garage Description Attached, Attached
View Country Setting, Wooded
Total Parking Spaces 2
Garage Yes
Building
Lot Description Corner Lot
Faces From Illinois Avenue, go west on Oak Ridge Turnpike (Hwy 95)- 4.7 miles On the left, find the Forest Creek Village Subdivision sign and fancy bridge. Go over bridge onto Forest Creek Parkway, Make a left on Black Oak Drive. 133 Black Oak Drive is at the corner of Black Oak Drive and Willow Oak Dr.
Sewer Public Sewer
Water Public
Architectural Style Traditional
Structure Type Fiber Cement,Other,Shingle Shake,Block,Frame
Others
Restrictions Yes
Tax ID 015P A 007.00
Energy Description Electric, Gas(Natural)
GET MORE INFORMATION
Broker Associate | License ID: 354450






