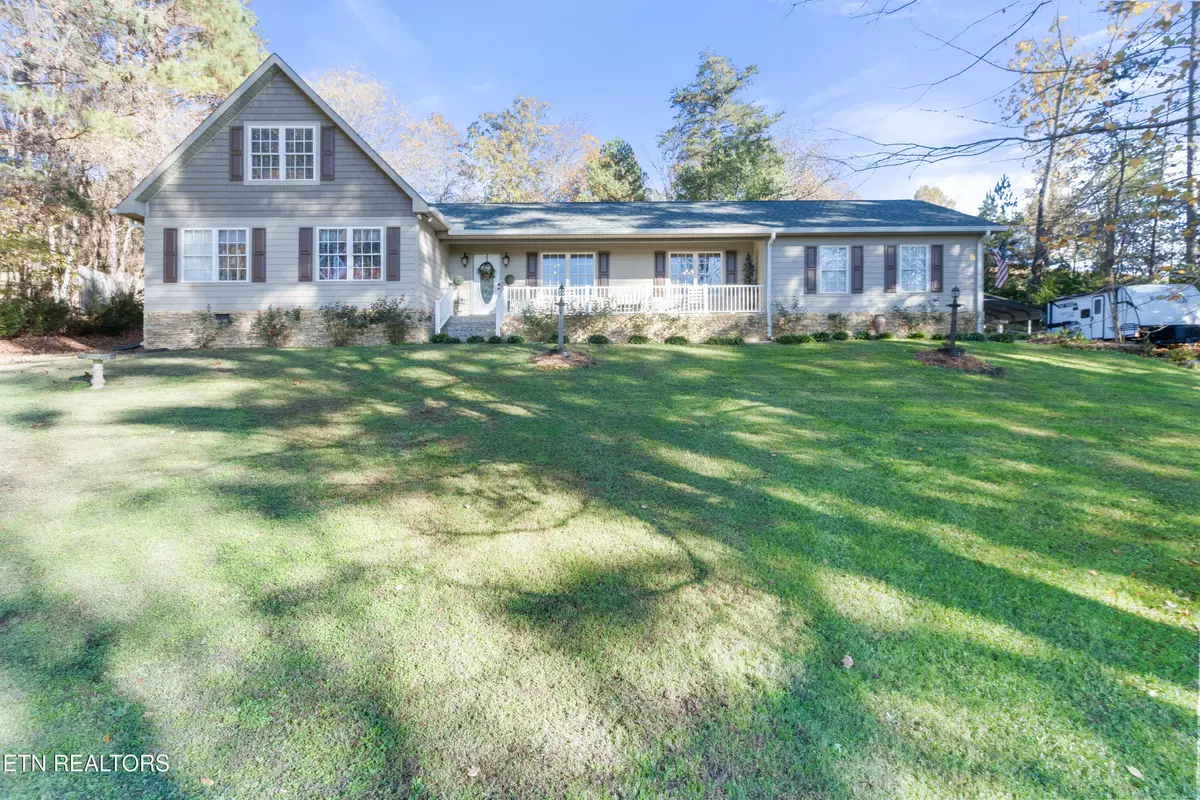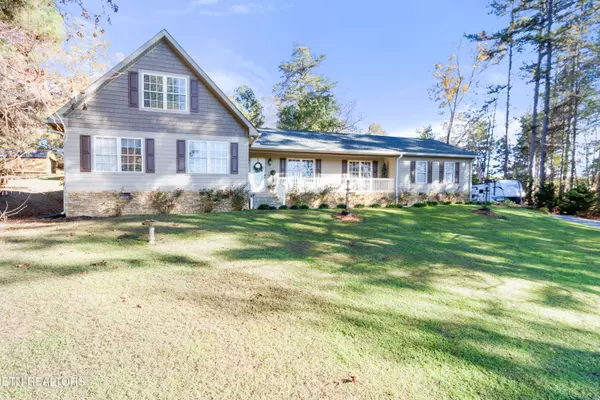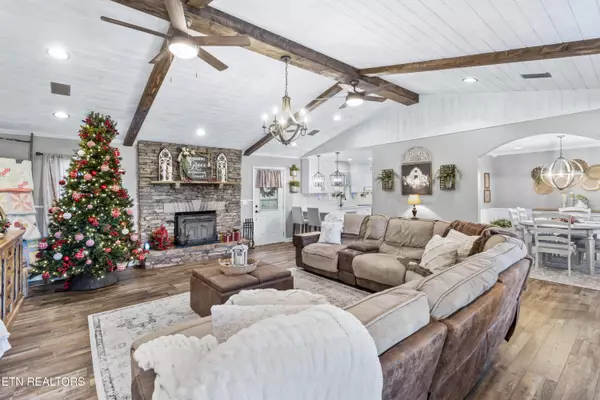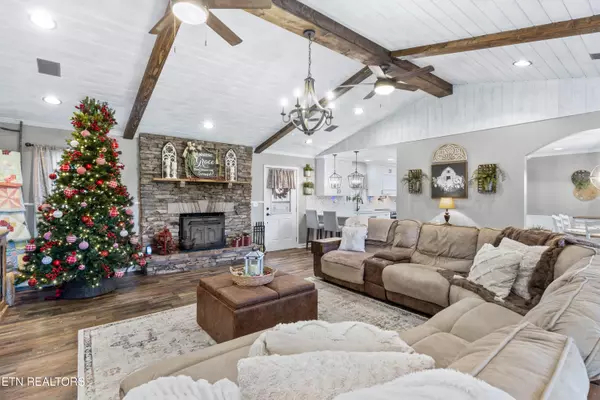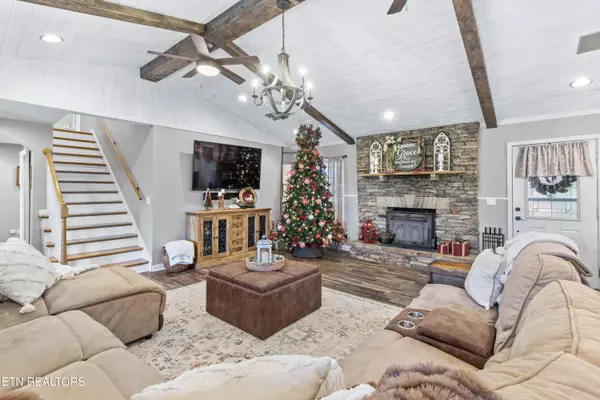3 Beds
3 Baths
2,772 SqFt
3 Beds
3 Baths
2,772 SqFt
Key Details
Property Type Single Family Home
Sub Type Residential
Listing Status Active
Purchase Type For Sale
Square Footage 2,772 sqft
Price per Sqft $201
Subdivision Carson Sub
MLS Listing ID 1282844
Style Craftsman
Bedrooms 3
Full Baths 3
Originating Board East Tennessee REALTORS® MLS
Year Built 2004
Lot Size 2.810 Acres
Acres 2.81
Property Description
Location
State TN
County Meigs County - 41
Area 2.81
Rooms
Other Rooms LaundryUtility, Bedroom Main Level, Office, Mstr Bedroom Main Level
Basement Crawl Space
Dining Room Eat-in Kitchen, Formal Dining Area
Interior
Interior Features Cathedral Ceiling(s), Island in Kitchen, Pantry, Walk-In Closet(s), Eat-in Kitchen
Heating Central
Cooling Central Cooling
Flooring Vinyl
Fireplaces Number 1
Fireplaces Type Wood Burning
Appliance Dishwasher, Microwave, Range, Refrigerator
Heat Source Central
Laundry true
Exterior
Exterior Feature Windows - Vinyl, Pool - Swim(Abv Grd), Porch - Covered, Deck
Parking Features Garage Door Opener, Attached, Carport, Detached, RV Parking, Main Level
Garage Spaces 2.0
Carport Spaces 3
Garage Description Attached, Detached, RV Parking, Garage Door Opener, Carport, Main Level, Attached
View Country Setting
Total Parking Spaces 2
Garage Yes
Building
Lot Description Level, Rolling Slope
Faces Highway 304 to Peakland Road to Circle Valley Circle, house on the right, SOP
Sewer Septic Tank
Water Public
Architectural Style Craftsman
Additional Building Storage
Structure Type Frame
Schools
Middle Schools Meigs
High Schools Meigs County
Others
Restrictions No
Tax ID 019K B 006.00, 012.00
GET MORE INFORMATION
Broker Associate | License ID: 354450

