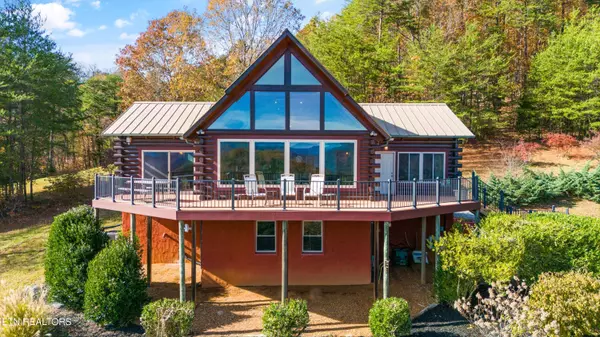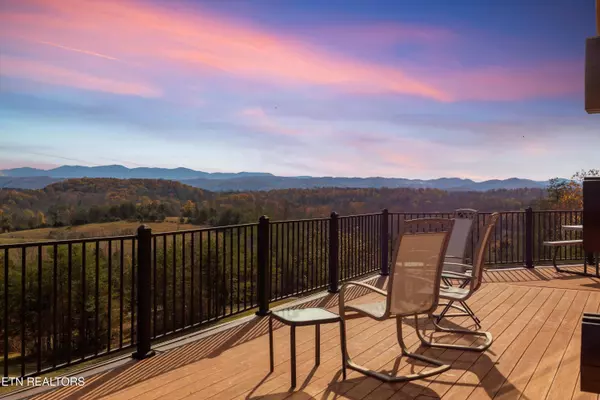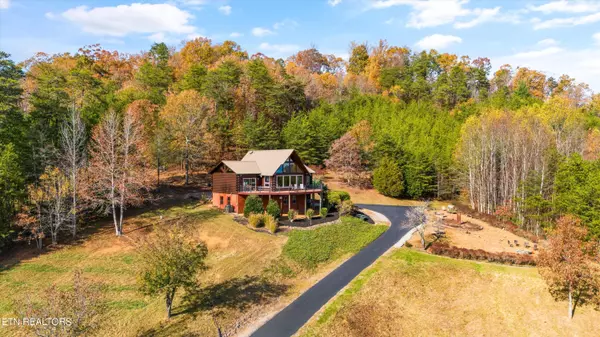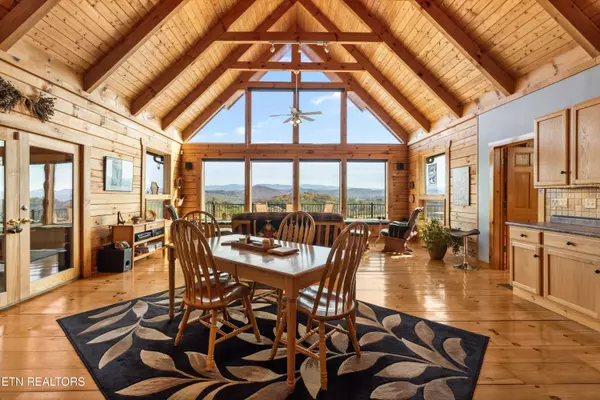2 Beds
3 Baths
2,132 SqFt
2 Beds
3 Baths
2,132 SqFt
Key Details
Property Type Single Family Home
Sub Type Residential
Listing Status Active
Purchase Type For Sale
Square Footage 2,132 sqft
Price per Sqft $574
MLS Listing ID 1283603
Style Log
Bedrooms 2
Full Baths 3
Originating Board East Tennessee REALTORS® MLS
Year Built 2000
Lot Size 56.300 Acres
Acres 56.3
Property Description
The wraparound deck takes full advantage of the property's million-dollar, 180-degree views of the Unicoi and Smoky Mountains. These breathtaking views can be enjoyed year-round from both the living room and outdoor spaces, making every season unforgettable. A sunroom, equipped with a mini-split system, adds to the home's comfort and charm, while a tankless water heater and propane-powered stove, dryer, and heating system make this home efficient and low-maintenance.
The property boasts an array of features, including a 30x50 metal barn with an 8-foot concrete apron and a metal carport plus a picturesque wooden barn. A 2,000 foot paved driveway winds through the property, which also includes a perennial garden with a bell sculpture, nine blueberry bushes producing up to 80 pounds annually, and trails for hiking or exploring.
Protected by a conservation easement with the Foothills Land Conservancy, the 56-acre estate showcases old-growth trees, wildlife habitat, three springs, two creeks, and sweeping fields. The easement allows for an additional home, barn, and outbuildings to be constructed on a designated 5-acre tract, offering potential for future expansion while preserving the land's natural beauty.
This meticulously maintained home combines peace, privacy, and stunning surroundings, making it the ideal retreat for nature lovers or anyone seeking an escape from the ordinary. Just minutes from Tellico Plains' picturesque downtown & from the Cherokee National Forest with hiking, fishing, camping & kayaking. *Buyer to verify all information.
Location
State TN
County Monroe County - 33
Area 56.3
Rooms
Family Room Yes
Other Rooms LaundryUtility, Workshop, Bedroom Main Level, Extra Storage, Office, Family Room, Mstr Bedroom Main Level
Basement Finished, Slab
Interior
Interior Features Cathedral Ceiling(s), Eat-in Kitchen
Heating Central, Propane, Other, Electric
Cooling Central Cooling
Flooring Carpet, Hardwood, Tile
Fireplaces Type None
Window Features Drapes
Appliance Dishwasher, Dryer, Gas Stove, Microwave, Refrigerator, Smoke Detector, Washer, Other
Heat Source Central, Propane, Other, Electric
Laundry true
Exterior
Exterior Feature Windows - Vinyl, Windows - Insulated, Porch - Covered, Prof Landscaped, Deck
Parking Features Attached, Carport, Basement
Garage Spaces 2.0
Garage Description Attached, Basement, Carport, Attached
View Mountain View, Country Setting
Total Parking Spaces 2
Garage Yes
Building
Lot Description Creek, Private, Irregular Lot, Rolling Slope
Faces From New Hwy 68, turn onto Reagan Valley Road and travel 3.0 miles, then right onto Payne Road for approximately 0.3 miles (stay right at the split) the property will be on the right hand side at the red gate.
Sewer Septic Tank
Water Public
Architectural Style Log
Additional Building Barn(s), Workshop
Structure Type Log,Block
Schools
Middle Schools Tellico Plains
High Schools Tellico Plains
Others
Restrictions Yes
Tax ID 116 030.01
Energy Description Electric, Propane
Acceptable Financing Cash, Conventional
Listing Terms Cash, Conventional
GET MORE INFORMATION
Broker Associate | License ID: 354450






