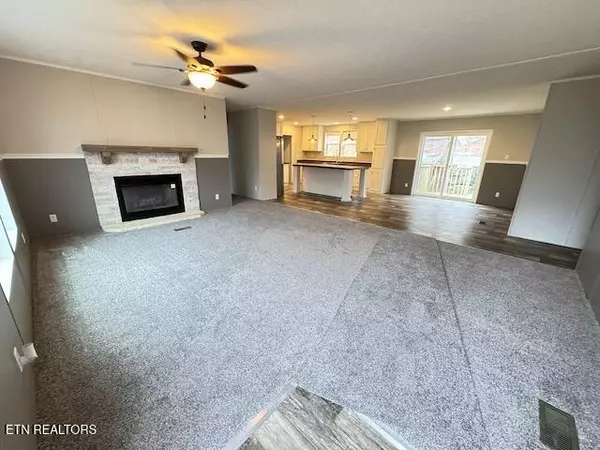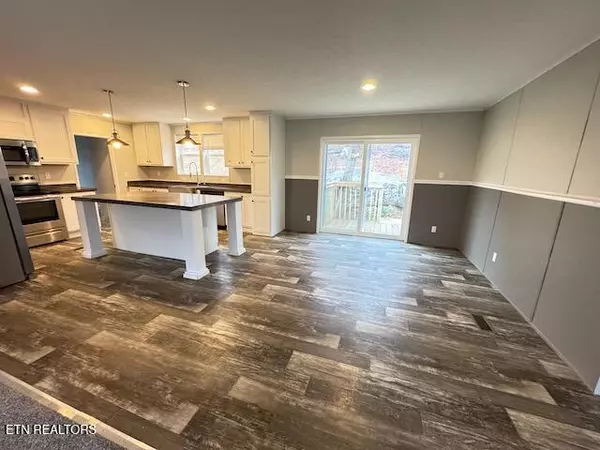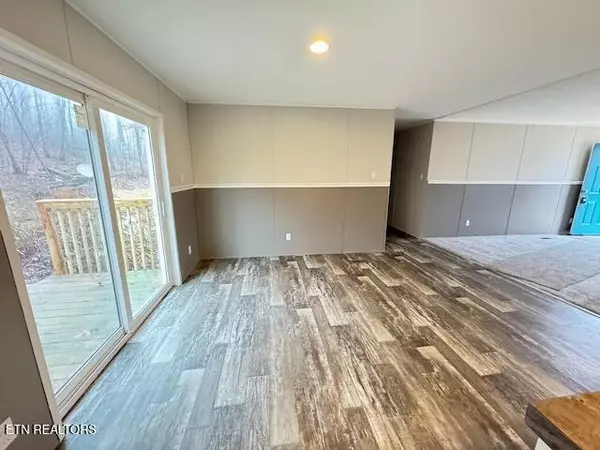5 Beds
3 Baths
2,176 SqFt
5 Beds
3 Baths
2,176 SqFt
Key Details
Property Type Single Family Home
Sub Type Residential
Listing Status Active
Purchase Type For Sale
Square Footage 2,176 sqft
Price per Sqft $142
Subdivision Deer Trail
MLS Listing ID 1283904
Style Double Wide,Craftsman,Manufactured
Bedrooms 5
Full Baths 3
Originating Board East Tennessee REALTORS® MLS
Year Built 2022
Lot Size 3.300 Acres
Acres 3.3
Property Description
Location
State TN
County Sequatchie County - 49
Area 3.3
Rooms
Other Rooms LaundryUtility, Bedroom Main Level, Breakfast Room, Mstr Bedroom Main Level, Split Bedroom
Basement Crawl Space
Dining Room Breakfast Bar, Eat-in Kitchen
Interior
Interior Features Island in Kitchen, Pantry, Walk-In Closet(s), Breakfast Bar, Eat-in Kitchen
Heating Central, Electric
Cooling Central Cooling, Ceiling Fan(s)
Flooring Carpet, Vinyl
Fireplaces Number 1
Fireplaces Type Other
Appliance Dishwasher, Microwave, Range, Refrigerator, Smoke Detector
Heat Source Central, Electric
Laundry true
Exterior
Exterior Feature Windows - Vinyl, Deck, Doors - Storm
Parking Features Main Level, Off-Street Parking
Garage Description Main Level, Off-Street Parking
View Country Setting, Wooded
Garage No
Building
Lot Description Private, Wooded, Irregular Lot, Level, Rolling Slope
Faces From Dunlap Tennessee 37327, USA, Head north on Rankin Ave towards Cherry St/Old York Hwy E 0.5 mi, Turn left onto Fredonia Rd 6.9 mi, Turn left onto Deerhead Rd - Destination will be on the right 0.4 mi arrive at 436 Deerhead Rd Dunlap, TN 37327, USA
Sewer Septic Tank
Water Public
Architectural Style Double Wide, Craftsman, Manufactured
Structure Type Vinyl Siding
Schools
Middle Schools Sequatchie County
High Schools Sequatchie County
Others
Restrictions No
Tax ID 036 018.36
Energy Description Electric
GET MORE INFORMATION
Broker Associate | License ID: 354450






