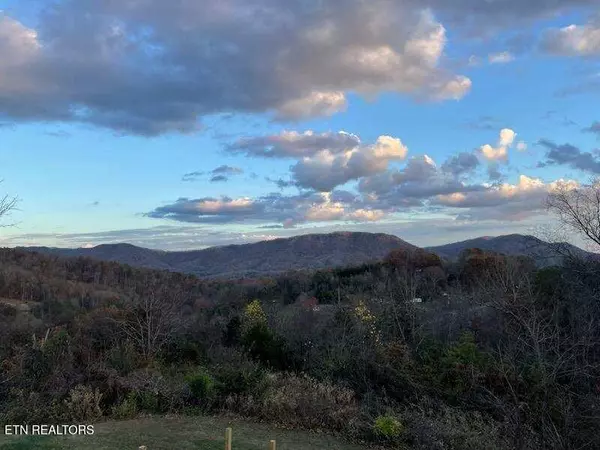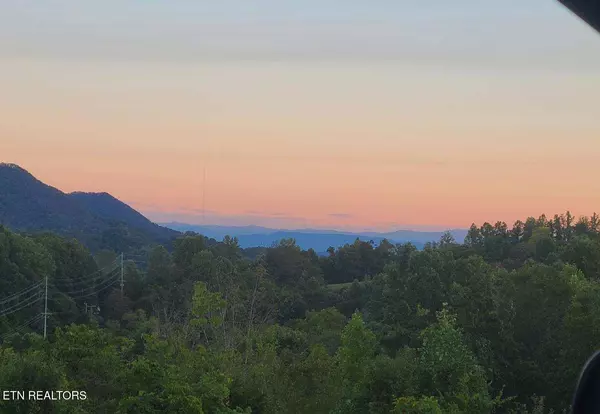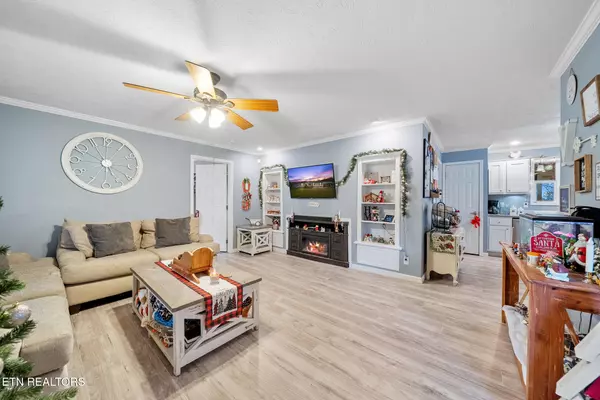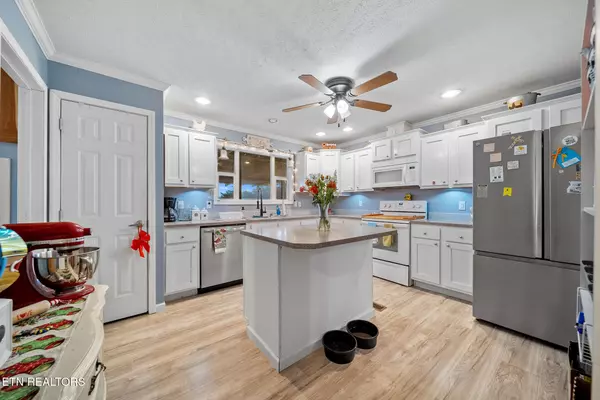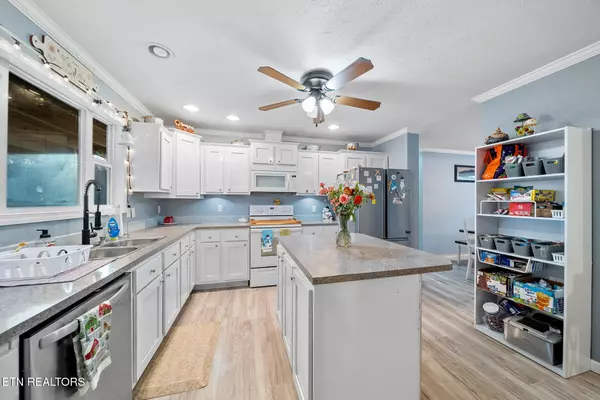3 Beds
2 Baths
1,568 SqFt
3 Beds
2 Baths
1,568 SqFt
Key Details
Property Type Single Family Home
Sub Type Residential
Listing Status Pending
Purchase Type For Sale
Square Footage 1,568 sqft
Price per Sqft $184
MLS Listing ID 1284073
Style Manufactured
Bedrooms 3
Full Baths 2
Originating Board East Tennessee REALTORS® MLS
Year Built 2014
Lot Size 1.500 Acres
Acres 1.5
Property Description
Location
State TN
County Union County - 25
Area 1.5
Rooms
Family Room Yes
Other Rooms LaundryUtility, Bedroom Main Level, Family Room, Mstr Bedroom Main Level, Split Bedroom
Basement Other
Dining Room Eat-in Kitchen, Formal Dining Area
Interior
Interior Features Island in Kitchen, Pantry, Walk-In Closet(s), Eat-in Kitchen
Heating Central, Electric
Cooling Central Cooling
Flooring Laminate
Fireplaces Type None, Other
Appliance Dishwasher, Range, Smoke Detector
Heat Source Central, Electric
Laundry true
Exterior
Exterior Feature Windows - Vinyl, Pool - Swim(Abv Grd), Porch - Covered, Deck
Parking Features Carport, Side/Rear Entry, Main Level
Carport Spaces 2
Garage Description SideRear Entry, Carport, Main Level
View Mountain View
Garage No
Building
Lot Description Private
Faces 61 to Duke to Dutchess
Sewer Public Sewer
Water Public
Architectural Style Manufactured
Additional Building Storage, Barn(s), Workshop
Structure Type Vinyl Siding
Others
Restrictions No
Tax ID 066J B 005.00
Energy Description Electric
GET MORE INFORMATION
Broker Associate | License ID: 354450


