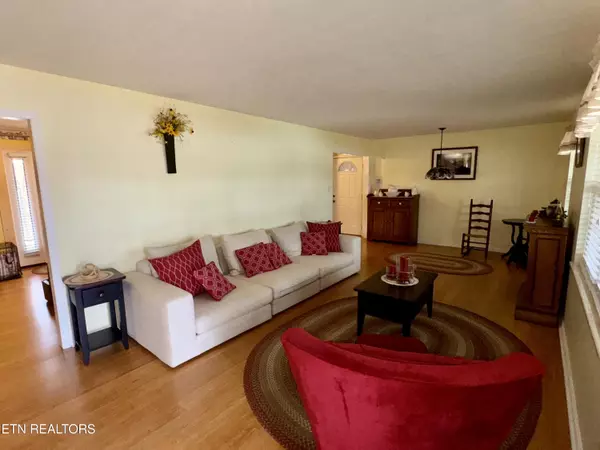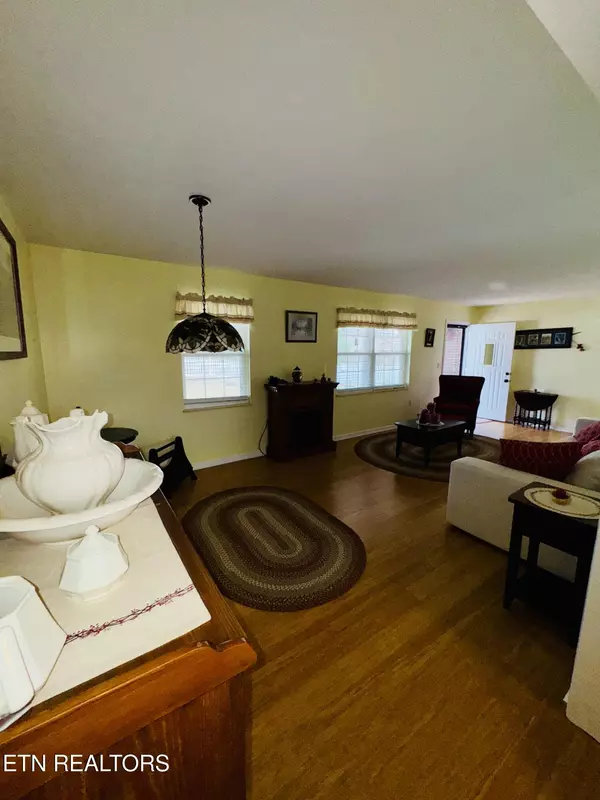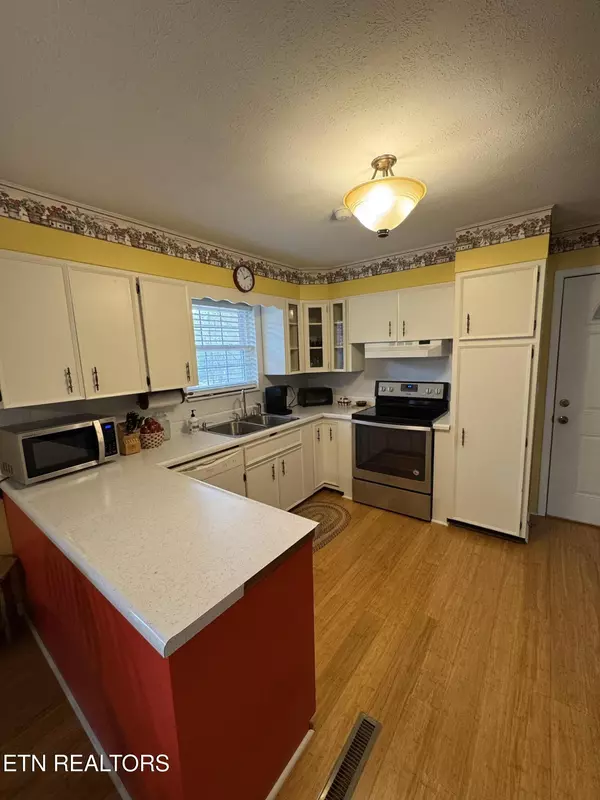3 Beds
2 Baths
2,064 SqFt
3 Beds
2 Baths
2,064 SqFt
Key Details
Property Type Single Family Home
Sub Type Residential
Listing Status Pending
Purchase Type For Sale
Square Footage 2,064 sqft
Price per Sqft $140
Subdivision West Hills
MLS Listing ID 1284570
Style Traditional
Bedrooms 3
Full Baths 2
Originating Board East Tennessee REALTORS® MLS
Year Built 1972
Lot Size 0.810 Acres
Acres 0.81
Property Description
Location
State TN
County Cocke County - 39
Area 0.81
Rooms
Other Rooms Basement Rec Room, Bedroom Main Level, Extra Storage, Mstr Bedroom Main Level
Basement Partially Finished, Unfinished
Interior
Interior Features Pantry, Eat-in Kitchen
Heating Central, Heat Pump, Electric
Cooling Central Cooling
Flooring Laminate, Carpet
Fireplaces Number 1
Fireplaces Type Wood Burning
Appliance Dishwasher, Dryer, Range, Refrigerator, Smoke Detector, Washer
Heat Source Central, Heat Pump, Electric
Exterior
Exterior Feature Patio, Porch - Covered
Parking Features Attached, Basement, Side/Rear Entry, Main Level
Garage Spaces 3.0
Garage Description Attached, SideRear Entry, Basement, Main Level, Attached
Porch true
Total Parking Spaces 3
Garage Yes
Building
Lot Description Rolling Slope
Faces from Office right on Hwy 25/70 drive 1.9 miles to right on Cosby Hwy drive 1.8 miles turn right on New Cave Church Rd turn left on Sunset Circle House at tyop of Sunset Circle Sign in yard
Sewer Septic Tank
Water Public
Architectural Style Traditional
Structure Type Vinyl Siding,Brick,Frame
Others
Restrictions Yes
Tax ID 055M B 002.00
Energy Description Electric
GET MORE INFORMATION
Broker Associate | License ID: 354450






