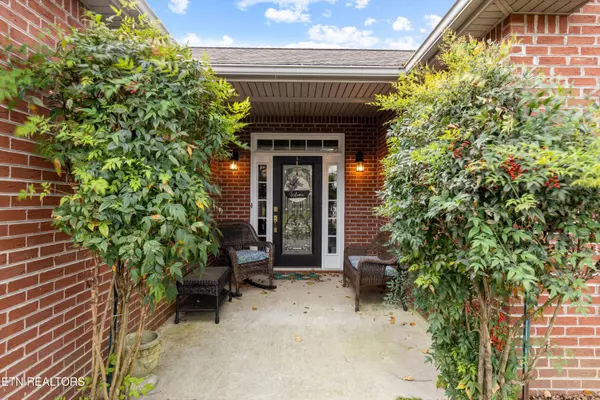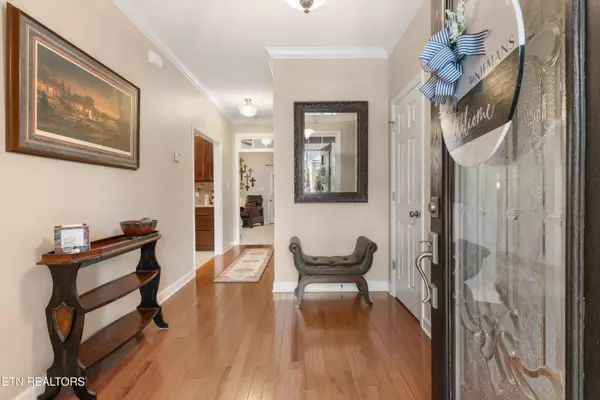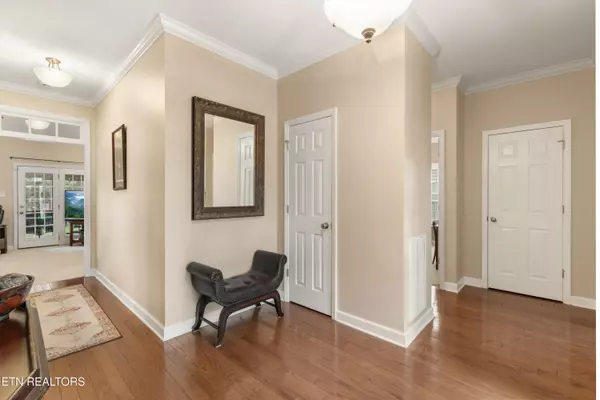3 Beds
2 Baths
1,820 SqFt
3 Beds
2 Baths
1,820 SqFt
Key Details
Property Type Single Family Home
Sub Type Residential
Listing Status Pending
Purchase Type For Sale
Square Footage 1,820 sqft
Price per Sqft $274
Subdivision The Oaks Unit 3
MLS Listing ID 1284779
Style Traditional
Bedrooms 3
Full Baths 2
Originating Board East Tennessee REALTORS® MLS
Year Built 2005
Lot Size 8,276 Sqft
Acres 0.19
Lot Dimensions 60' x 141' x 60' x 141
Property Description
Featuring 3 bedrooms, 2 full baths laid in a split bedroom arrangement, you'll find the home not only elegant but also cozy.
The kitchen is absolutely gorgeous, complete with elegant countertop, tiled backsplash and ample cabinet space.
The open floor plan seamlessly connects the living spaces, providing an ideal setting for both entertaining and everyday living.
Off the living area is the primary en suite with a spacious walk in closet, and large en suite bathroom which includes a glass shower and full jetted tub and dual vanity.
Retreat to the screened-in back porch for your morning coffee or evening relaxation, overlooking an immaculate backyard that transforms into a private oasis.
This meticulously maintained home is ready for you to move in and start making memories. Don't miss out on this rare opportunity to own a slice of paradise in one of Farragut's most sought-after neighborhoods. Schedule your showing today!
New carpet 2023 and new paint 2023
Irrigation around property
Location
State TN
County Knox County - 1
Area 0.19
Rooms
Other Rooms Sunroom
Basement Slab
Interior
Interior Features Cathedral Ceiling(s), Island in Kitchen, Pantry, Walk-In Closet(s)
Heating Central, Natural Gas, Electric
Cooling Central Cooling
Flooring Carpet, Hardwood, Tile
Fireplaces Number 1
Fireplaces Type Gas Log
Window Features Drapes
Appliance Dishwasher, Disposal, Dryer, Microwave, Range, Refrigerator, Self Cleaning Oven, Smoke Detector, Washer
Heat Source Central, Natural Gas, Electric
Exterior
Exterior Feature Fenced - Yard
Parking Features Garage Door Opener, Designated Parking, Attached, Main Level, Off-Street Parking
Garage Spaces 2.0
Garage Description Attached, Garage Door Opener, Main Level, Off-Street Parking, Designated Parking, Attached
Total Parking Spaces 2
Garage Yes
Building
Lot Description Level
Faces I-140 E/Pellissippi Pkwy, take ext 3 for Westland Dr. Turn right onto Westland drive, turn right onto TN-332 W/S Northshore Drive, continue through round about, start straight onto S Northshor drive Turn right onto spring oak lane, turn left onto crescent oak lane, turn left onto silver oak lane Destination will be on the left.
Sewer Public Sewer
Water Public
Architectural Style Traditional
Structure Type Vinyl Siding,Brick,Frame
Schools
Middle Schools Farragut
High Schools Farragut
Others
Restrictions Yes
Tax ID 169BA005
Energy Description Electric, Gas(Natural)
GET MORE INFORMATION
Broker Associate | License ID: 354450






