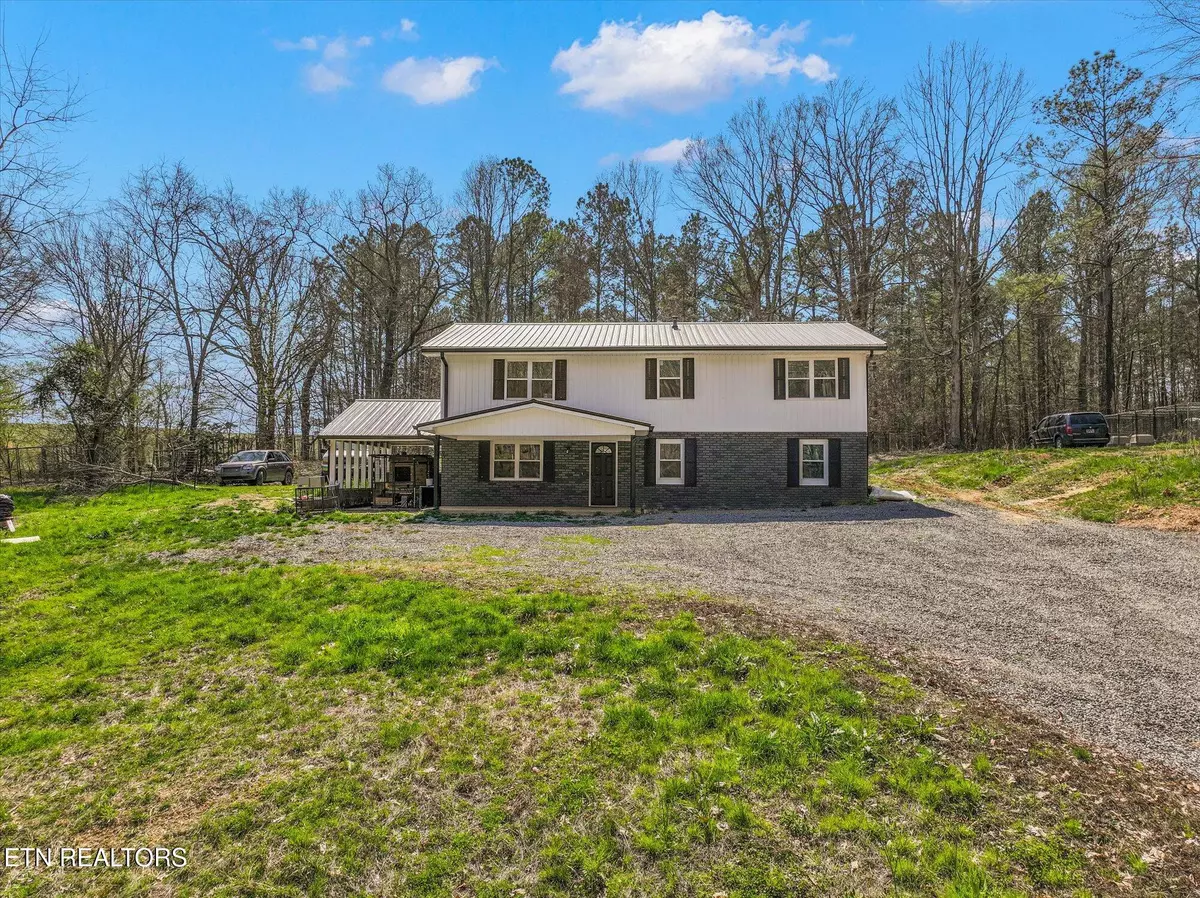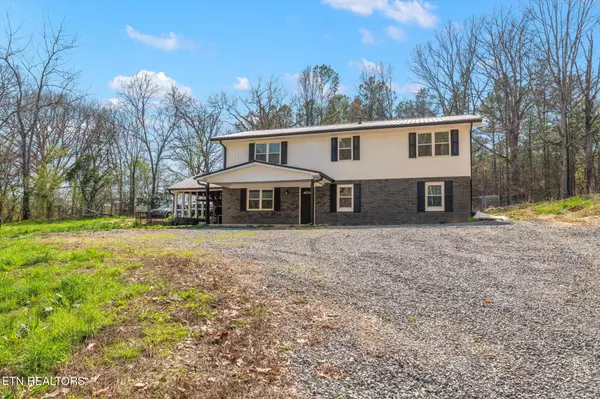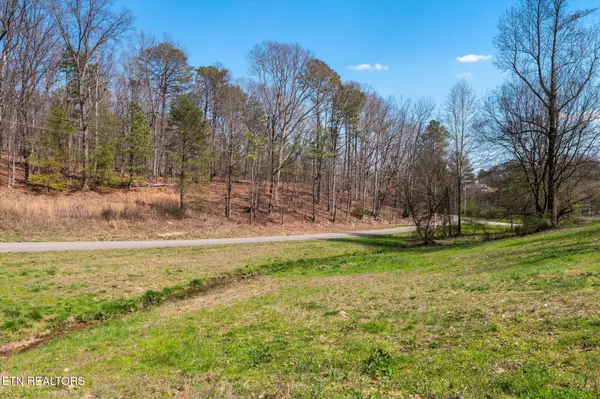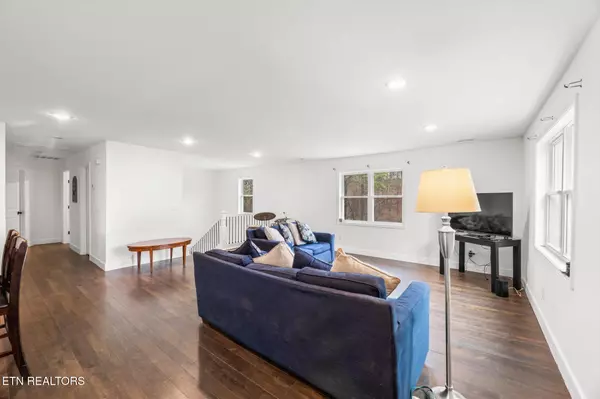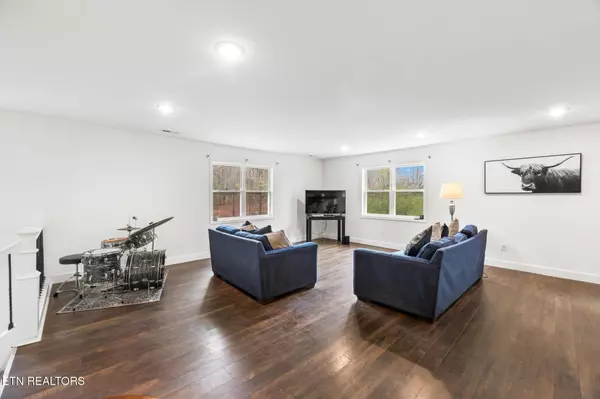3 Beds
3 Baths
2,464 SqFt
3 Beds
3 Baths
2,464 SqFt
Key Details
Property Type Single Family Home
Sub Type Residential
Listing Status Active
Purchase Type For Sale
Square Footage 2,464 sqft
Price per Sqft $180
Subdivision Finley Kincaid Road
MLS Listing ID 1284782
Style Traditional
Bedrooms 3
Full Baths 2
Half Baths 1
Originating Board East Tennessee REALTORS® MLS
Year Built 1972
Lot Size 3.250 Acres
Acres 3.25
Property Description
Welcome to this beautifully renovated 3-bedroom, 2.5-bathroom home, offering 2,464 square feet of living space on a sprawling 3.25-acre lot. Originally built in 1972, this home was fully transformed in 2022 with modern updates, including new flooring, fresh paint, stylish cabinets, updated appliances, and so much more!
The property features two spacious living areas, making it ideal for multi-generational families or the perfect opportunity to split into a duplex. Each living space offers its own unique charm, providing comfort and flexibility for your needs.
Outside, enjoy the convenience of an attached carport, ample parking space, and the serenity of living in the county. Zoned for Valley View Elementary, Lake Forest Middle School, and Bradley Central High School, this home is perfectly situated for families.
With its move-in-ready condition, modern finishes, and versatile layout, this home is a rare gem. Whether you're looking for a private retreat, an investment opportunity, or a home to accommodate multiple families, this property has it all!
Schedule your showing today and experience the charm and endless potential of this incredible property.
Location
State TN
County Bradley County - 47
Area 3.25
Rooms
Other Rooms LaundryUtility, Addl Living Quarter, Bedroom Main Level, Extra Storage, Split Bedroom
Basement None
Dining Room Eat-in Kitchen
Interior
Interior Features Island in Kitchen, Walk-In Closet(s), Eat-in Kitchen
Heating Central, Electric
Cooling Central Cooling
Flooring Carpet, Vinyl, Tile
Fireplaces Number 1
Fireplaces Type Brick, Wood Burning
Appliance Dishwasher, Microwave, Range, Refrigerator, Smoke Detector
Heat Source Central, Electric
Laundry true
Exterior
Exterior Feature Porch - Covered, Deck
Parking Features Side/Rear Entry, Main Level
Carport Spaces 1
Garage Description SideRear Entry, Main Level
View Country Setting
Garage No
Building
Lot Description Irregular Lot
Faces From TN-313 W Turn left onto Cedar Springs Church Rd SE Turn left onto Cedar Springs Rd SE Turn left onto TN-74 S/Spring Place Rd SE Turn right onto Hughes Lake Rd SE Turn right onto Kincaid Rd SE Arrive at location: 1482 Kincaid Rd SE SOP
Sewer Septic Tank
Water Public
Architectural Style Traditional
Additional Building Storage
Structure Type Vinyl Siding,Brick
Schools
Middle Schools Lake Forest
High Schools Bradley
Others
Restrictions No
Tax ID 105 012.06
Energy Description Electric
GET MORE INFORMATION
Broker Associate | License ID: 354450

