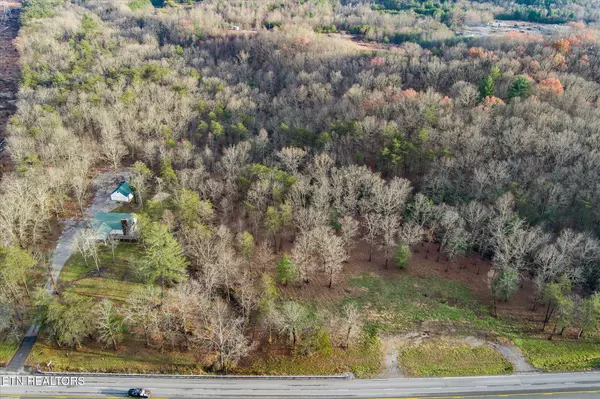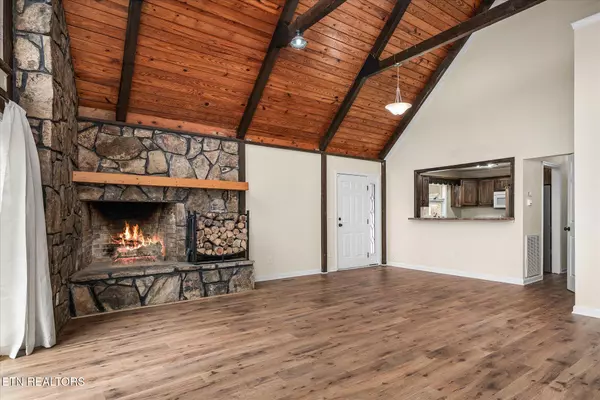3 Beds
3 Baths
1,771 SqFt
3 Beds
3 Baths
1,771 SqFt
Key Details
Property Type Single Family Home
Sub Type Residential
Listing Status Active
Purchase Type For Sale
Square Footage 1,771 sqft
Price per Sqft $245
MLS Listing ID 1284978
Style A-Frame
Bedrooms 3
Full Baths 3
Originating Board East Tennessee REALTORS® MLS
Year Built 1978
Lot Size 6.290 Acres
Acres 6.29
Property Description
• Recently remodeled inside and out with fresh paint, new laminate flooring, and new light fixtures. The natural gas HVAC still has warranty remaining!
• 1.5 stories of living space plus a partial walkout basement (great for storage or future expansion).
• Spacious living room with:
- Stunning cathedral ceiling with tongue & groove, exposed beams.
- Stone wood-burning fireplace.
- Large windows and sliding doors for natural light.
• The kitchen has ample counter space, a passthrough to the living room, smooth-top range, OTR microwave, and dishwasher.
• Main-level master suite includes:
- Walk-in closet.
- Full bath with walk-in shower and oversized vanity.
- Convenient laundry hookups (second set available in the basement).
• 2 bedrooms & 2 baths on the main level with a newly finished second story featuring:
- A large bedroom with a full ensuite bath and a huge walk-in closet.
- Loft area perfect for additional seating or a home office.
• OUTDOOR HIGHLIGHTS:
- Great wraparound deck on the front and side.
- 24x24 detached 2-car garage with 100-amp electrical service and an RV outlet.
- Oversized 2-car attached carport.
- Park-like setting with a creek, bluffs, and no close neighbors.
• PRIME LOCATION: Just minutes from I-40, yet offering privacy.
• No restrictions, no HOA, and plenty of parking for your vehicles and toys.
• High speed internet available.
This A-frame retreat offers a blend of modern updates, natural beauty, and space to make your own! Call today to schedule a showing!
*Buyer to verify all information & measurements before making an informed offer*
Location
State TN
County Cumberland County - 34
Area 6.29
Rooms
Other Rooms LaundryUtility, Workshop, Bedroom Main Level, Extra Storage, Mstr Bedroom Main Level, Split Bedroom
Basement Crawl Space, Unfinished, Walkout
Dining Room Breakfast Bar
Interior
Interior Features Cathedral Ceiling(s), Walk-In Closet(s), Breakfast Bar
Heating Central, Natural Gas, Electric
Cooling Central Cooling, Ceiling Fan(s)
Flooring Laminate, Carpet, Tile
Fireplaces Number 1
Fireplaces Type Stone, Wood Burning
Appliance Dishwasher, Microwave, Range, Smoke Detector
Heat Source Central, Natural Gas, Electric
Laundry true
Exterior
Exterior Feature Windows - Wood, Deck
Parking Features Attached, Detached, RV Parking, Side/Rear Entry, Main Level, Off-Street Parking
Garage Spaces 2.0
Carport Spaces 2
Garage Description Attached, Detached, RV Parking, SideRear Entry, Main Level, Off-Street Parking, Attached
View Wooded
Total Parking Spaces 2
Garage Yes
Building
Lot Description Creek, Wooded, Irregular Lot, Level, Rolling Slope
Faces From I-40: Take exit 322 @ Peavine Rd. Take Peavine Rd approximately 2miles. Property will be on the RIGHT.
Sewer Septic Tank
Water Public
Architectural Style A-Frame
Structure Type Stone,Wood Siding,Frame
Others
Restrictions No
Tax ID 088 020.01
Energy Description Electric, Gas(Natural)
GET MORE INFORMATION
Broker Associate | License ID: 354450






