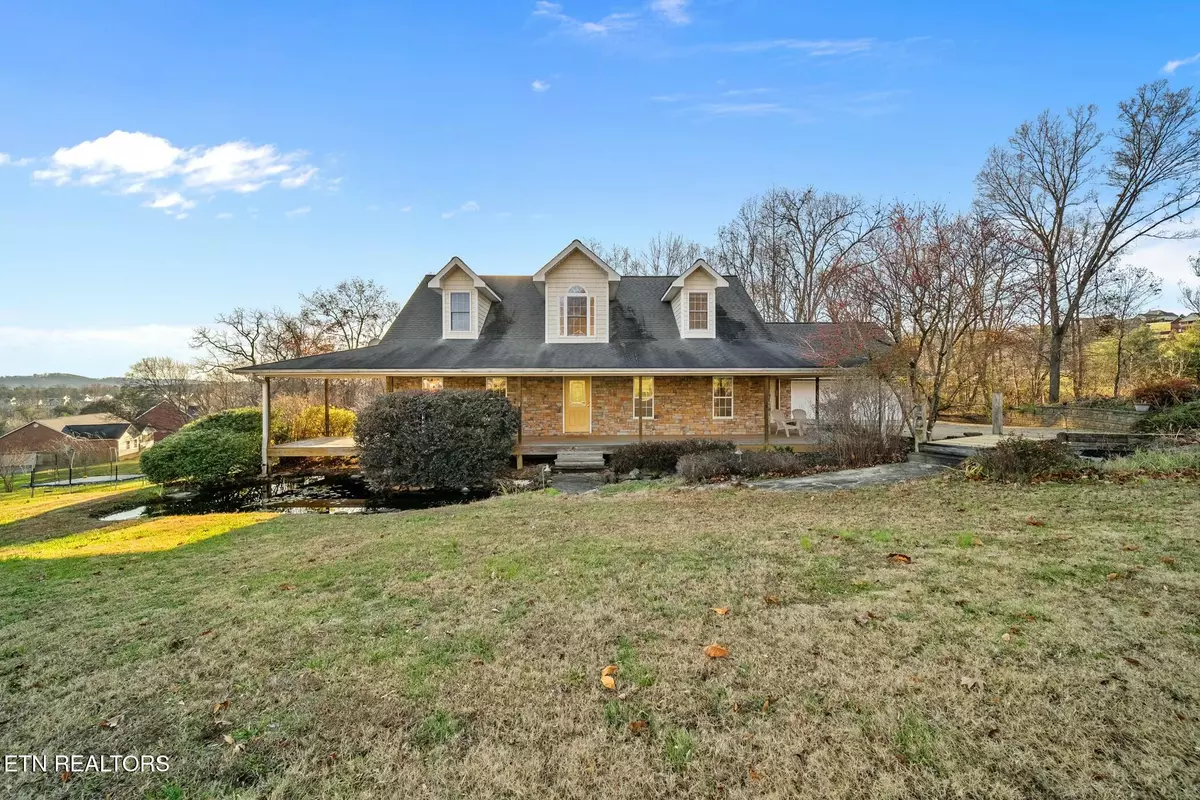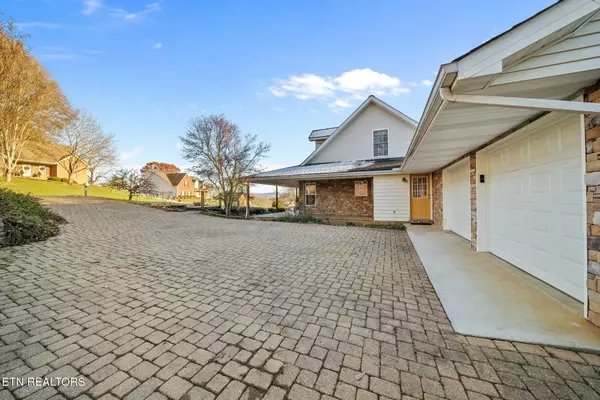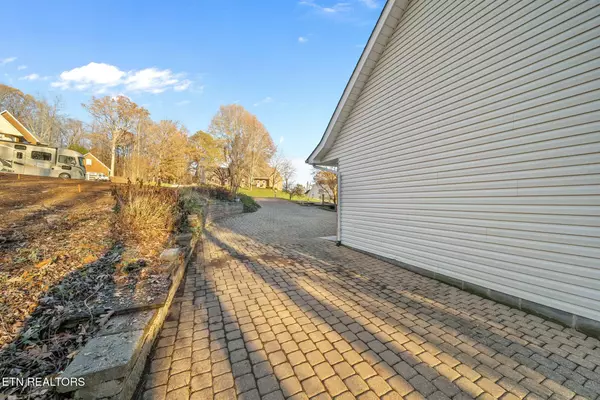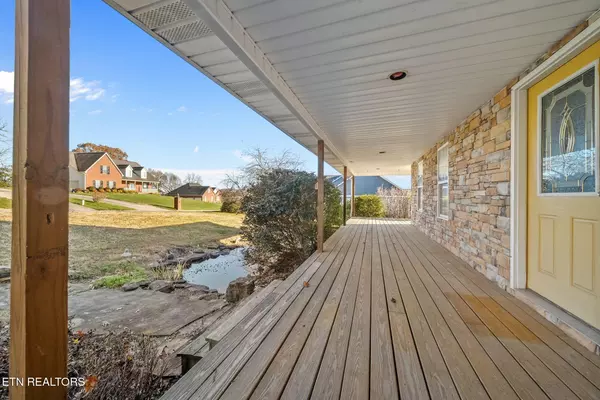3 Beds
4 Baths
2,723 SqFt
3 Beds
4 Baths
2,723 SqFt
Key Details
Property Type Single Family Home
Sub Type Residential
Listing Status Active
Purchase Type For Sale
Square Footage 2,723 sqft
Price per Sqft $201
Subdivision Campbells Point Unit 2
MLS Listing ID 1284986
Style Traditional
Bedrooms 3
Full Baths 3
Half Baths 1
Originating Board East Tennessee REALTORS® MLS
Year Built 2002
Lot Size 0.970 Acres
Acres 0.97
Lot Dimensions 119.81 X 273.17 X IRR
Property Description
The two-story, basement home has a main-level primary bedroom and en suite. The semi-open floor plan highlights a stone fireplace in the living area, which opens to the eat-in kitchen with access to the back deck. The kitchen includes ample cabinet storage and counter space, along with a full utility room.
Upstairs, you'll find two additional bedrooms, while the large, partially finished basement offers a full bathroom, extra storage, and a spacious rec room. The yard provides privacy and space for outdoor activities, with a deck and pool for entertaining.
This home offers a peaceful retreat with plenty of room both inside and out
Location
State TN
County Knox County - 1
Area 0.97
Rooms
Family Room Yes
Other Rooms Basement Rec Room, LaundryUtility, Extra Storage, Family Room, Mstr Bedroom Main Level, Split Bedroom
Basement Partially Finished, Walkout
Dining Room Eat-in Kitchen
Interior
Interior Features Cathedral Ceiling(s), Pantry, Walk-In Closet(s), Eat-in Kitchen
Heating Central, Natural Gas, Electric
Cooling Central Cooling, Ceiling Fan(s)
Flooring Laminate, Carpet, Hardwood, Vinyl
Fireplaces Number 1
Fireplaces Type Gas, Stone
Appliance Dishwasher, Microwave, Range, Refrigerator, Self Cleaning Oven, Smoke Detector
Heat Source Central, Natural Gas, Electric
Laundry true
Exterior
Exterior Feature Windows - Vinyl, Patio, Pool - Swim(Abv Grd), Porch - Covered, Porch - Screened, Prof Landscaped, Deck
Parking Features Garage Door Opener, Attached, Basement, Side/Rear Entry, Main Level, Off-Street Parking
Garage Spaces 3.0
Garage Description Attached, SideRear Entry, Basement, Garage Door Opener, Main Level, Off-Street Parking, Attached
View Country Setting
Porch true
Total Parking Spaces 3
Garage Yes
Building
Lot Description Private, Level
Faces From I-640 EAST, take Exit 6 toward Broadway/Old Broadway. Turn LEFT onto Old Broadway immediately off the interstate. Turn RIGHT onto Tazewell Pike. Travel down Tazewell Pike for just under 10 miles. Turn LEFT onto Campbells Point Road. In approximately .4 miles turn RIGHT onto Cliff Ridge Court. In approximately .2 miles 8435 Cliff Ridge Ct will be on your LEFT. SOP
Sewer Public Sewer
Water Public
Architectural Style Traditional
Structure Type Vinyl Siding,Brick,Block
Schools
Middle Schools Gibbs
High Schools Gibbs
Others
Restrictions Yes
Tax ID 013BA012
Energy Description Electric, Gas(Natural)
GET MORE INFORMATION
Broker Associate | License ID: 354450






