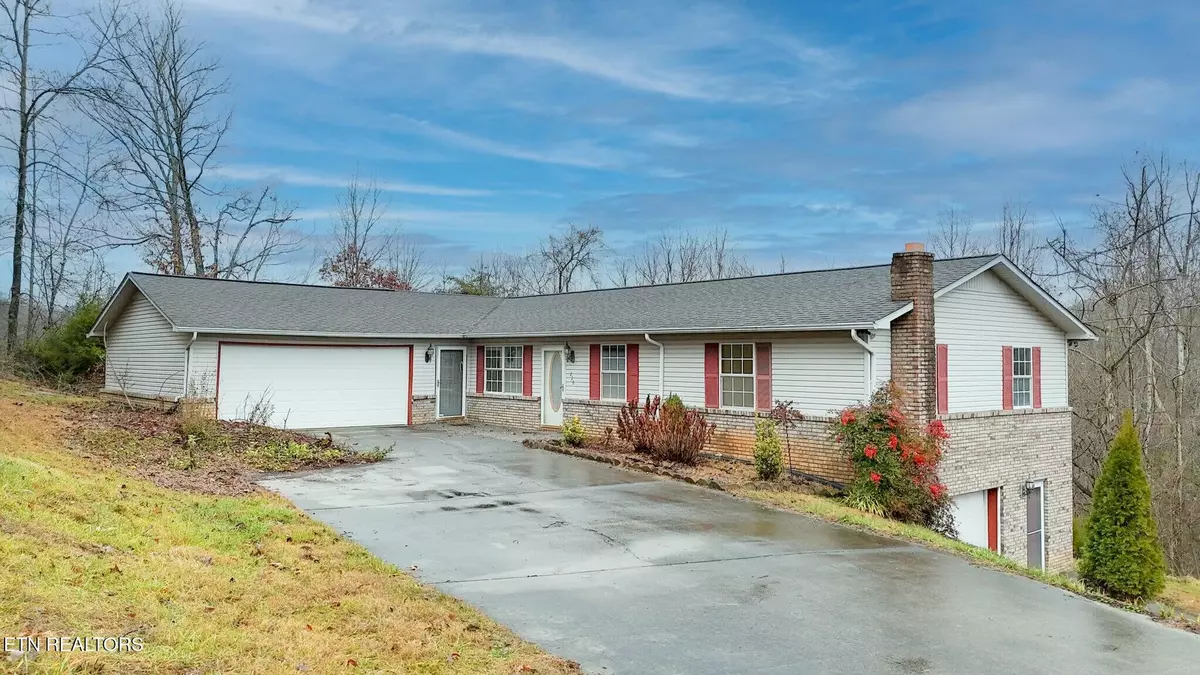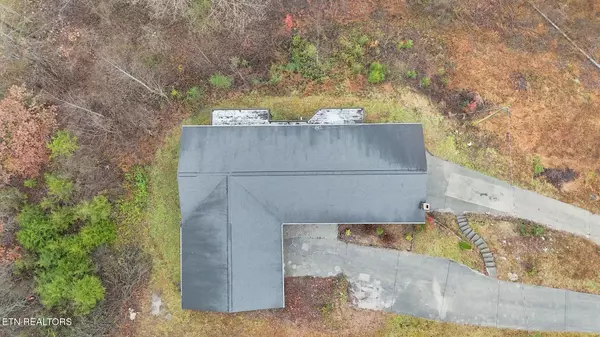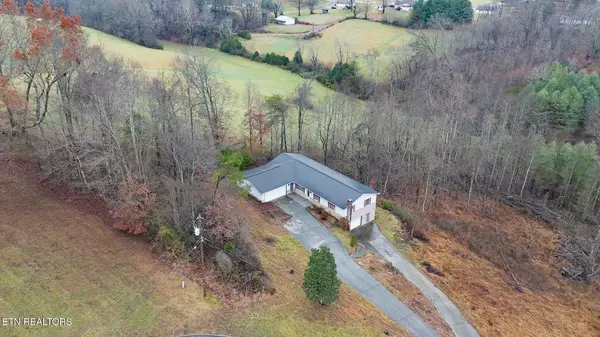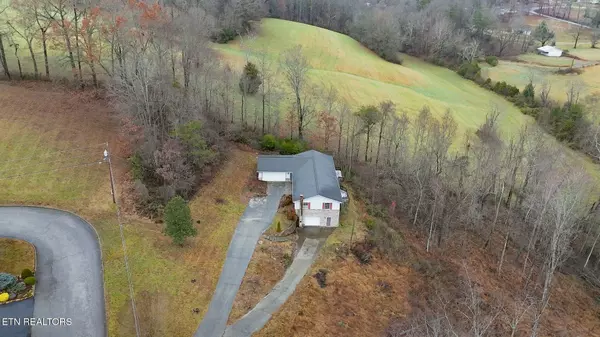3 Beds
3 Baths
2,232 SqFt
3 Beds
3 Baths
2,232 SqFt
Key Details
Property Type Single Family Home
Sub Type Residential
Listing Status Active
Purchase Type For Sale
Square Footage 2,232 sqft
Price per Sqft $123
Subdivision Royal Heights
MLS Listing ID 1285228
Style Traditional
Bedrooms 3
Full Baths 3
Originating Board East Tennessee REALTORS® MLS
Year Built 1992
Lot Size 1.670 Acres
Acres 1.67
Lot Dimensions .
Property Description
This charming house boasts three bedrooms and 3 bathrooms, providing ample space for family comfort and guest accommodations. The thoughtful layout includes a front room that could serve as an additional living area or a home office, depending on your needs. Celebrate special occasions in the formal dining room or prepare meals in the open kitchen, which overlooks an oversized living room - perfect for entertaining or family gatherings.
One of the most appealing features of this home is the double garage space, with areas on both the upper and lower levels. The downstairs is partially finished and offers incredible potential as an efficiency apartment, workshop, or additional living space tailored to your lifestyle.
Outside, private decks off the owner's suite and living room provide secluded outdoor retreats to relax and enjoy the peaceful surroundings of the established neighborhood. With no city taxes and low county rates, this home promises both affordability and quality of life.
Just a short drive to LMU and even closer to the recreational paradise of Norris Lake, this property ensures you're never far from educational opportunities or waterborne adventures. Plus, for those looking for even more space, an adjacent 0.85-acre lot is available for purchase.
Come envision your family's future at 228 Harmon Circle, where spacious living and the beauty of East Tennessee meet.
Location
State TN
County Claiborne County - 44
Area 1.67
Rooms
Family Room Yes
Other Rooms Bedroom Main Level, Extra Storage, Office, Family Room, Mstr Bedroom Main Level
Basement Partially Finished
Dining Room Eat-in Kitchen, Formal Dining Area
Interior
Interior Features Island in Kitchen, Eat-in Kitchen
Heating Central, Electric
Cooling Central Cooling
Fireplaces Type Other, None
Appliance Dishwasher, Range, Refrigerator
Heat Source Central, Electric
Exterior
Exterior Feature Deck
Parking Features Attached, Basement, Main Level, Off-Street Parking
Garage Spaces 3.0
Garage Description Attached, Basement, Main Level, Off-Street Parking, Attached
View Country Setting
Total Parking Spaces 3
Garage Yes
Building
Lot Description Wooded, Irregular Lot, Level, Rolling Slope
Faces Maynardville Hwy to New Tazewell. Turn left onto Rutherford Dr. Turn right onto Harmon Circle. Property located on the left.
Sewer Public Sewer
Water Public
Architectural Style Traditional
Structure Type Vinyl Siding,Frame
Others
Restrictions Yes
Tax ID 107F A 036.00 & 035.00
Energy Description Electric
GET MORE INFORMATION
Broker Associate | License ID: 354450






