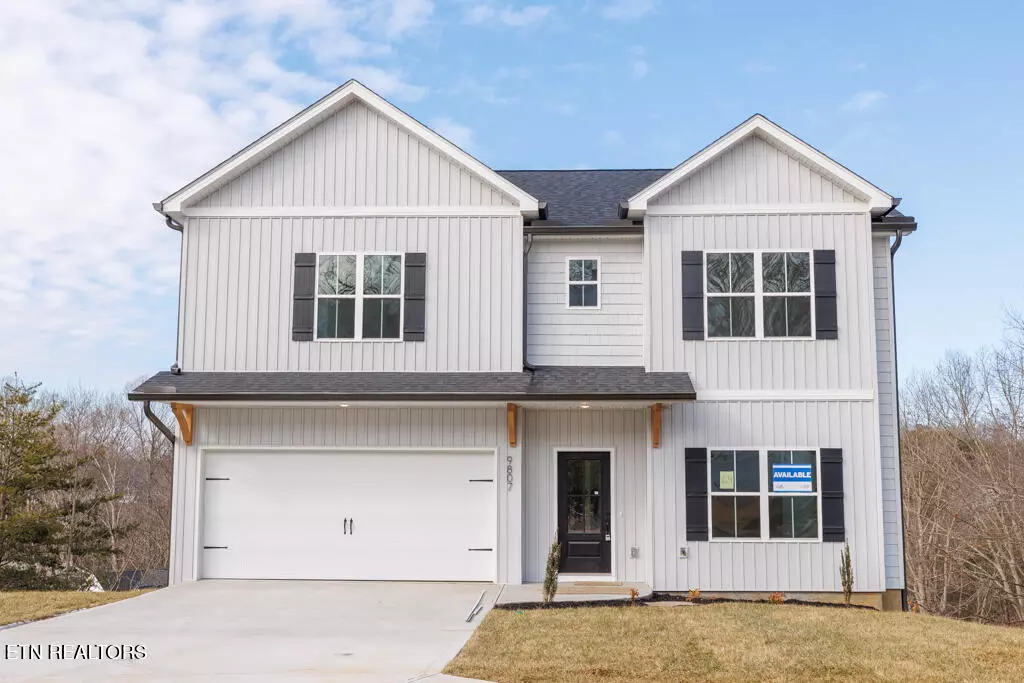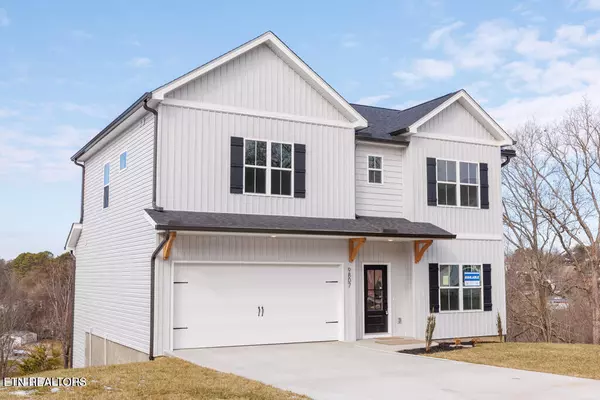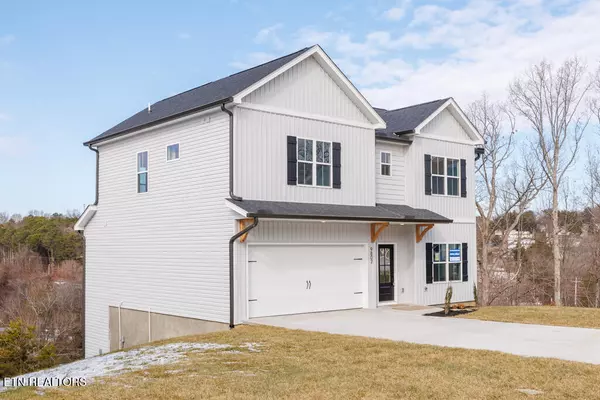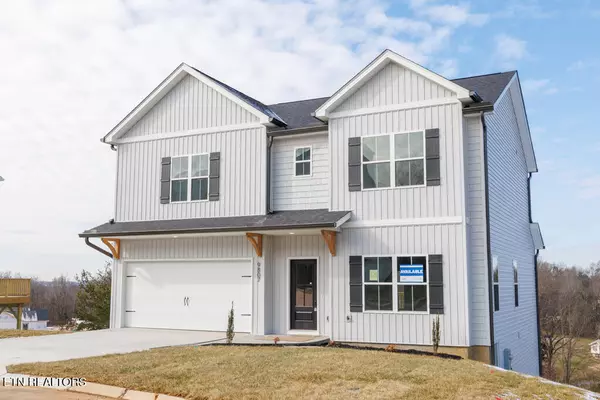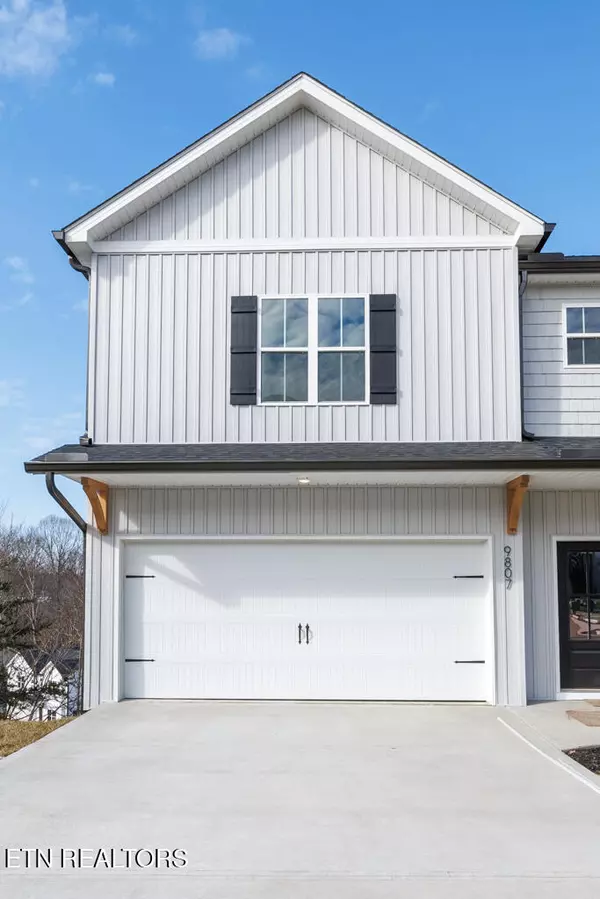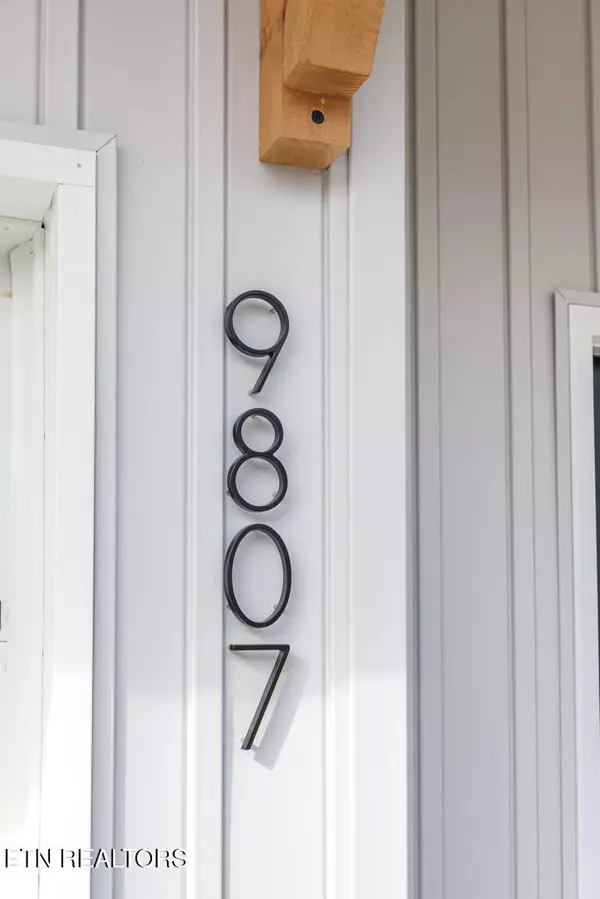4 Beds
4 Baths
3,017 SqFt
4 Beds
4 Baths
3,017 SqFt
OPEN HOUSE
Thu Jan 23, 1:00pm - 4:00pm
Fri Jan 24, 1:00pm - 4:00pm
Sun Jan 26, 1:00pm - 4:00pm
Mon Jan 27, 1:00pm - 4:00pm
Thu Jan 30, 1:00pm - 4:00pm
Fri Jan 31, 1:00pm - 4:00pm
Key Details
Property Type Single Family Home
Sub Type Residential
Listing Status Active
Purchase Type For Sale
Square Footage 3,017 sqft
Price per Sqft $170
Subdivision Terra Vista S/D
MLS Listing ID 1285403
Style Traditional
Bedrooms 4
Full Baths 3
Half Baths 1
HOA Fees $34/mo
Originating Board East Tennessee REALTORS® MLS
Year Built 2024
Lot Size 10,890 Sqft
Acres 0.25
Property Description
MOVE IN READY! Come check out 'The Lavender' - our most popular two-story home now with a basement. The spacious interior features an open floor plan connecting the living, dining, and kitchen areas. The finished basement includes a family room, 4th bedroom, a conditioned storage room, and a full bath.
Enjoy the privacy from your main level or basement deck. A garage provides secure parking and additional storage.
Situated in a serene neighborhood, this property offers both peace and convenience. Nearby amenities, schools, parks, and major road access make daily life a breeze. 'The Lavender' is a rare gem in a picturesque location. Don't miss out - schedule a viewing now and make this dream home yours!
Location
State TN
County Knox County - 1
Area 0.25
Rooms
Other Rooms Basement Rec Room, LaundryUtility, DenStudy, Extra Storage, Office
Basement Finished, Walkout
Dining Room Eat-in Kitchen
Interior
Interior Features Island in Kitchen, Pantry, Walk-In Closet(s), Eat-in Kitchen
Heating Central, Electric
Cooling Central Cooling
Flooring Laminate, Carpet
Fireplaces Type None
Appliance Dishwasher, Disposal, Microwave, Range, Self Cleaning Oven, Smoke Detector
Heat Source Central, Electric
Laundry true
Exterior
Exterior Feature Windows - Vinyl, Patio, Prof Landscaped, Deck
Parking Features Garage Door Opener, Attached, Main Level
Garage Spaces 2.0
Garage Description Attached, Garage Door Opener, Main Level, Attached
View Other
Porch true
Total Parking Spaces 2
Garage Yes
Building
Lot Description Cul-De-Sac
Faces Pellissippi going toward Oak Ridge go R at the split onto Oak Ridge Hwy. Take a R at the 2nd Higdon Dr then L into Terra Vista, L on Paradise Ridge Way, L on Moon View Way house will be in the cul-de-sac on the left.
Sewer Public Sewer
Water Public
Architectural Style Traditional
Structure Type Vinyl Siding,Other,Frame
Schools
Middle Schools Hardin Valley
High Schools Karns
Others
Restrictions Yes
Energy Description Electric
GET MORE INFORMATION
Broker Associate | License ID: 354450

