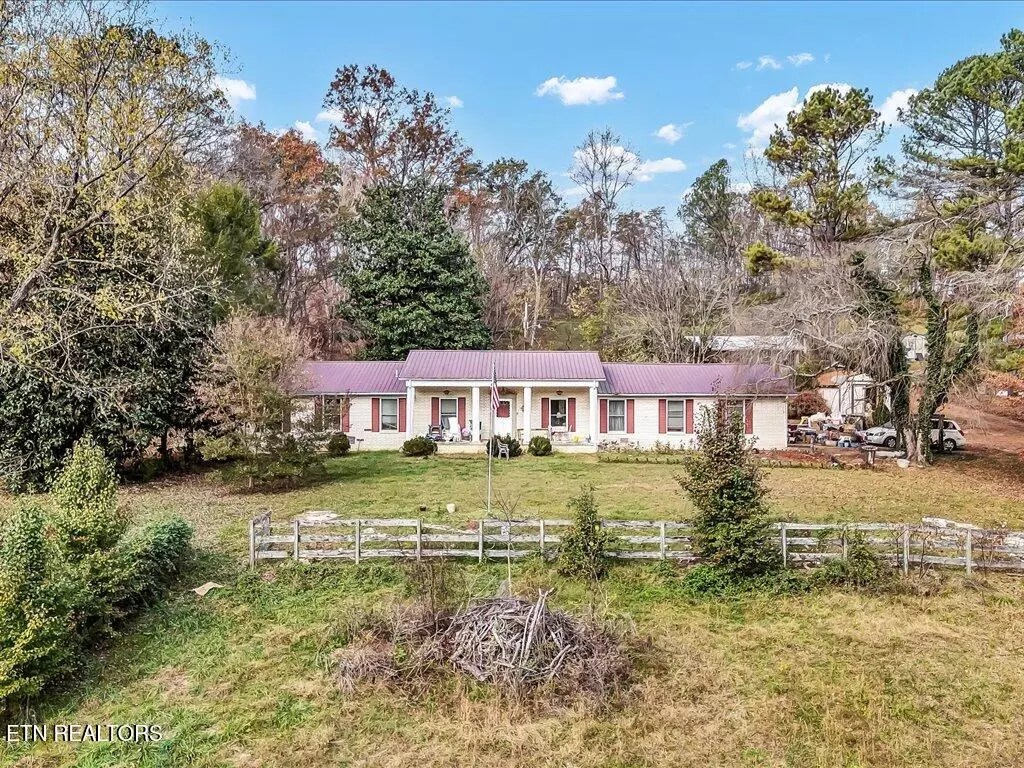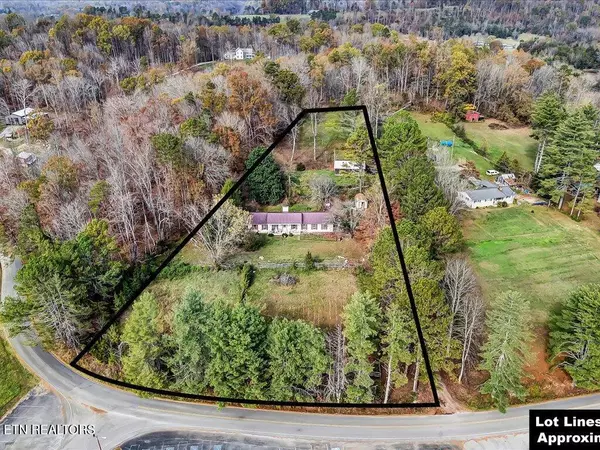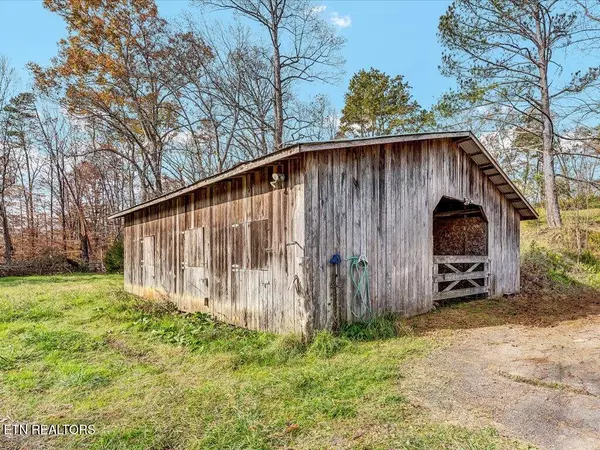4 Beds
2 Baths
2,472 SqFt
4 Beds
2 Baths
2,472 SqFt
Key Details
Property Type Single Family Home
Sub Type Residential
Listing Status Active
Purchase Type For Sale
Square Footage 2,472 sqft
Price per Sqft $151
MLS Listing ID 1285533
Style Traditional
Bedrooms 4
Full Baths 2
Originating Board East Tennessee REALTORS® MLS
Year Built 1971
Lot Size 2.750 Acres
Acres 2.75
Lot Dimensions 277 x 581 IRR
Property Description
The formal living and dining rooms offer a classic setting for hosting guests, while the cozy den, complete with a wood-burning fireplace, is ideal for quiet evenings at home. A metal roof installed approximately 10 years ago and a well pump replaced in 2022 provide peace of mind for future maintenance. For buyers looking to personalize their space, a flooring allowance is being offered.
Outdoors, the property truly shines. A 4-stall barn and chicken coop provide opportunities for hobby farming or housing animals, while 2.75 acres of open land offer room to roam and enjoy the scenic surroundings. Gardening enthusiasts will appreciate the 140 rose bushes that add a touch of beauty and elegance to the property. High-speed internet from HolstonConnect ensures you're connected, whether working from home or streaming your favorite shows.
The location is ideal, with Cherokee Lake access just 2 miles away, Hawkins County Hospital only 3 miles away, and major destinations like Dollywood and the Great Smoky Mountains within an easy drive. Whether you're relocating from TN, FL, CA, TX, KY, or OH, this home combines the rural tranquility of East Tennessee with close proximity to essential amenities and outdoor recreation.
A rare opportunity to enjoy one-level living with acreage, outbuildings, and convenience—this home is ready to meet your needs and exceed your expectations.
Location
State TN
County Hawkins County - 58
Area 2.75
Rooms
Other Rooms LaundryUtility, DenStudy, Bedroom Main Level, Mstr Bedroom Main Level
Basement Crawl Space
Dining Room Formal Dining Area
Interior
Interior Features Walk-In Closet(s)
Heating Central, Electric
Cooling Central Cooling
Flooring Carpet
Fireplaces Number 1
Fireplaces Type Wood Burning
Appliance Dishwasher, Range, Refrigerator
Heat Source Central, Electric
Laundry true
Exterior
Exterior Feature Patio, Porch - Covered
Parking Features Attached, Side/Rear Entry, Main Level
Garage Spaces 2.0
Garage Description Attached, SideRear Entry, Main Level, Attached
View Country Setting
Porch true
Total Parking Spaces 2
Garage Yes
Building
Lot Description Irregular Lot, Rolling Slope
Faces Highway 11W to Marble Hall Rd. Left on Shephards Chapel Rd. 2.3 miles to house. Driveway is across the street from church.
Sewer Septic Tank
Water Well
Architectural Style Traditional
Additional Building Storage, Barn(s)
Structure Type Brick,Block
Others
Restrictions No
Tax ID 100 045.00
Energy Description Electric
Acceptable Financing New Loan, Cash, Conventional
Listing Terms New Loan, Cash, Conventional
GET MORE INFORMATION
Broker Associate | License ID: 354450






