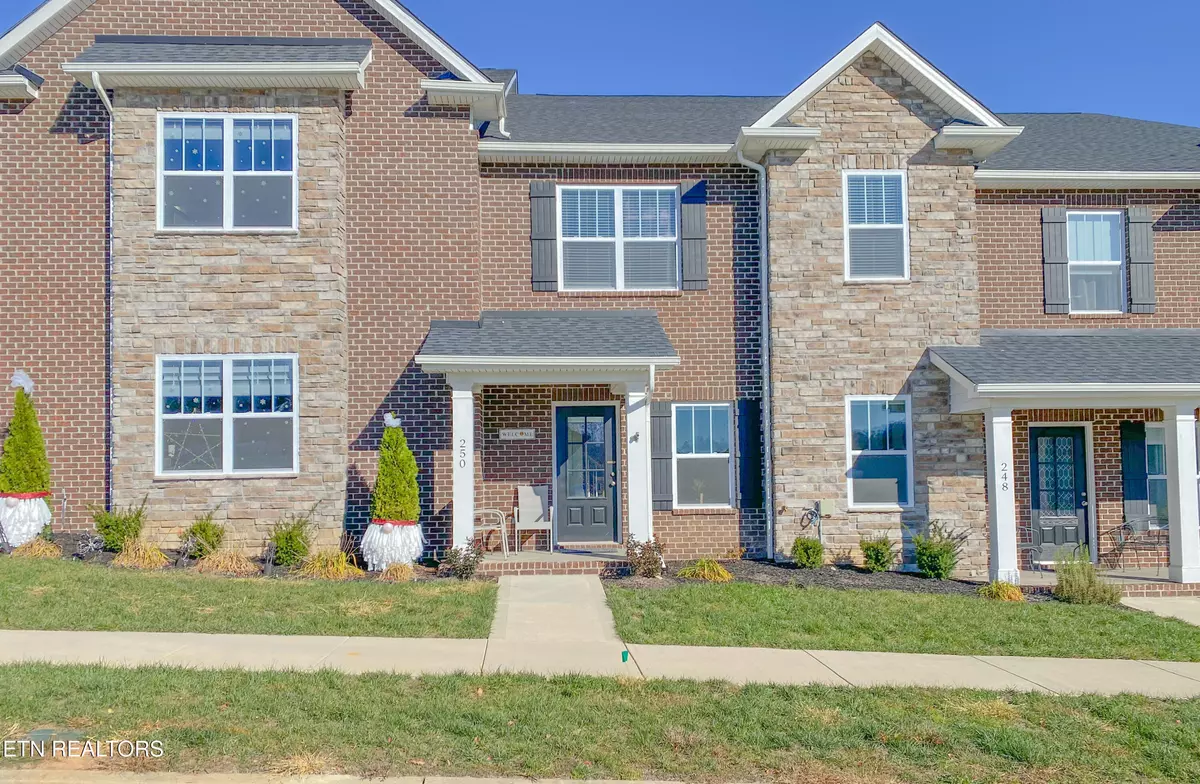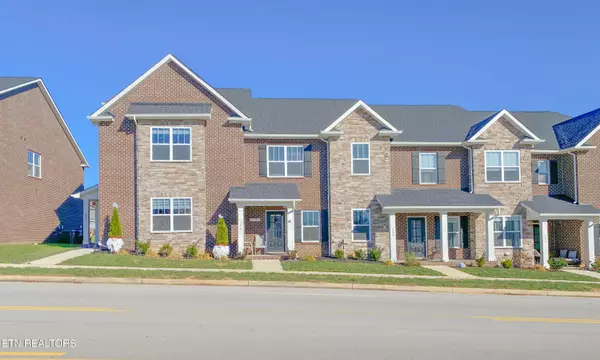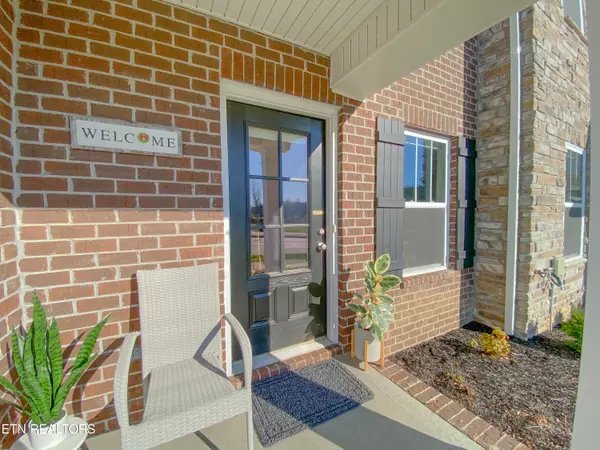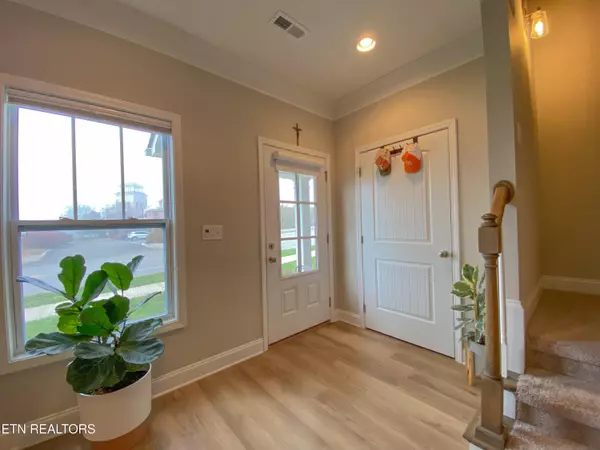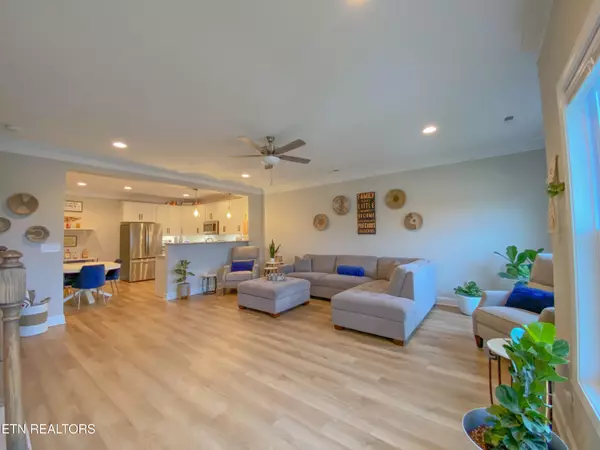3 Beds
3 Baths
1,974 SqFt
3 Beds
3 Baths
1,974 SqFt
Key Details
Property Type Single Family Home
Sub Type Residential
Listing Status Pending
Purchase Type For Sale
Square Footage 1,974 sqft
Price per Sqft $181
Subdivision The Preserve
MLS Listing ID 1285571
Style Craftsman
Bedrooms 3
Full Baths 2
Half Baths 1
HOA Fees $150/mo
Originating Board East Tennessee REALTORS® MLS
Year Built 2022
Lot Size 2,178 Sqft
Acres 0.05
Property Description
This stunning townhouse features a spacious open floor plan and is ideally located in the highly sought-after Town Center of The Preserves.
The home offers 3 bedrooms, 2.5 baths and numerous updates that create a fresh like-new feel. Features include LVP flooring, ceiling fans, crown molding, a subway tile backsplash, under-cabinet LED kitchen lighting, window coverings, and dual HVAC systems for optimal comfort on both levels. Additional highlights include a drinking water filter faucet in the kitchen and a rear exterior water hose connection. The garage adds extra functionality with custom ceiling storage, providing ample space for organization.
All bedroom wall-mounted TVs, as well as the TV and soundbar in the garage are included. Enjoy low-maintenance living with lawn care covered by the monthly HOA dues.
Directly across the street, you'll find resort-style amenities including a beach-entry outdoor pool with a circular tube slide, a wellness center with a gym, indoor pool, hot tub, sauna, and steam room, as well as tennis, pickleball, and basketball courts, and a playground. There's also a full-service marina featuring a boat launch with options for covered slips and lifts, along with a 12-hole golf course and driving range.
Conveniently located just 15-20 minutes from Knoxville and Lenoir City, this home offers something for everyone.
Don't miss out on this incredible opportunity at an unbeatable price.
CALL TODAY!
Location
State TN
County Roane County - 31
Area 0.05
Rooms
Other Rooms LaundryUtility
Basement None
Dining Room Breakfast Room
Interior
Interior Features Pantry, Walk-In Closet(s)
Heating Central, Electric
Cooling Central Cooling
Flooring Carpet, Vinyl
Fireplaces Type None
Appliance Dishwasher, Disposal, Microwave, Range, Self Cleaning Oven, Smoke Detector
Heat Source Central, Electric
Laundry true
Exterior
Exterior Feature Porch - Covered
Parking Features Garage Door Opener, Other, Attached, Side/Rear Entry, Main Level, Off-Street Parking
Garage Spaces 2.0
Garage Description Attached, SideRear Entry, Garage Door Opener, Main Level, Off-Street Parking, Attached
Pool true
Community Features Sidewalks
Amenities Available Clubhouse, Golf Course, Playground, Recreation Facilities, Sauna, Pool, Tennis Court(s)
View Wooded
Total Parking Spaces 2
Garage Yes
Building
Faces From I-40 West take exit 356A onto TN-58/Gallaher Road. Continue on TN-58/ Gallaher Rd. for 3 miles and make left at the entrance to The Preserve which is Broadberry Avenue. Follow Broadberry Avenue to the community center (outdoor pool and fitness center building), the home will be on the right. Or from Oak Ridge go west on the Oak Ridge Turnpike, cross the Clinch River to entrance to The Preserve on the right. Go to the Community Center then home will be on the right.
Sewer Public Sewer
Water Public
Architectural Style Craftsman
Structure Type Stone,Brick,Block
Schools
Middle Schools Robertsville
High Schools Oak Ridge
Others
HOA Fee Include Some Amenities,Grounds Maintenance
Restrictions Yes
Tax ID 039K E 009.00
Energy Description Electric
Acceptable Financing New Loan, FHA, Cash, Conventional
Listing Terms New Loan, FHA, Cash, Conventional
GET MORE INFORMATION
Broker Associate | License ID: 354450

