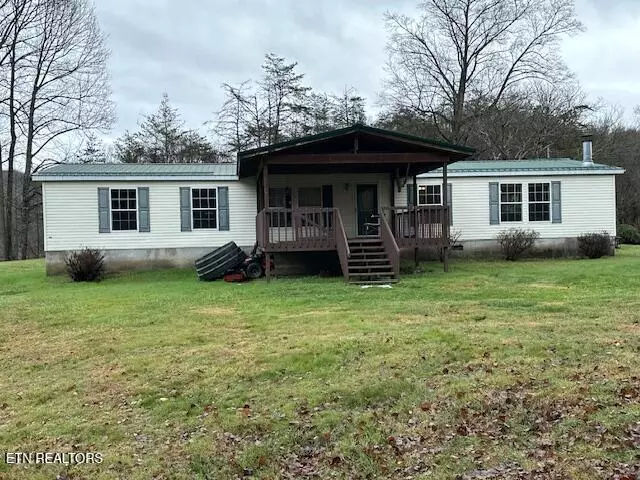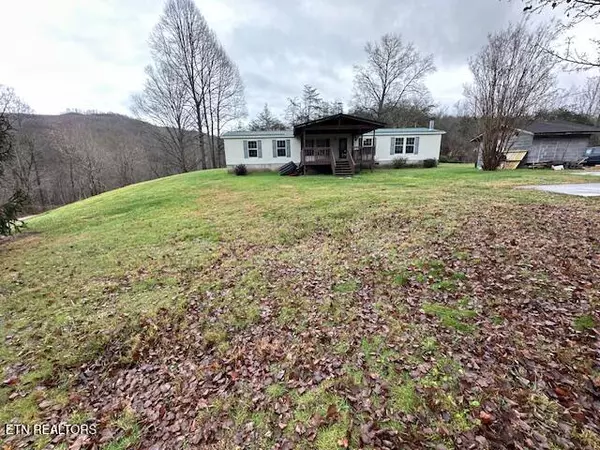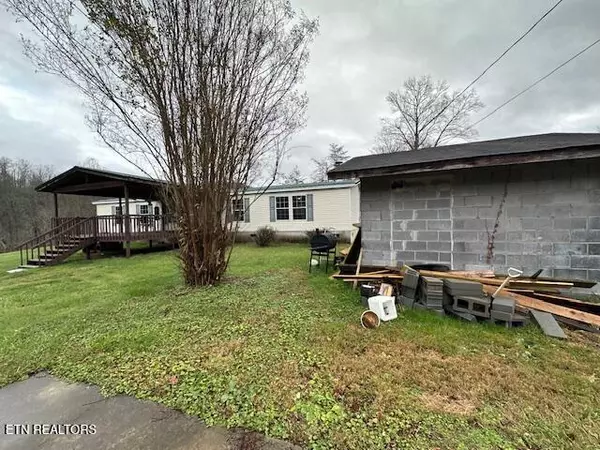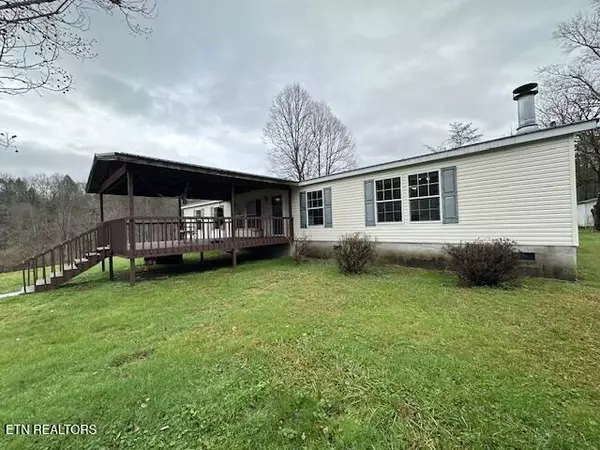3 Beds
2 Baths
1,904 SqFt
3 Beds
2 Baths
1,904 SqFt
Key Details
Property Type Single Family Home
Sub Type Residential
Listing Status Active
Purchase Type For Sale
Square Footage 1,904 sqft
Price per Sqft $59
MLS Listing ID 1285593
Style Manufactured
Bedrooms 3
Full Baths 2
Originating Board East Tennessee REALTORS® MLS
Year Built 2006
Lot Size 0.470 Acres
Acres 0.47
Property Description
Fireplace could be converted to gas logs.
Home has spacious kitchen with an island, kitchen extends to breakfast room with patio doors to back deck, formal dining area, spacious laundry room built-in mop sink. This 3 bedroom home also has 2 full bathrooms, the master suite has a walk-in closet, master bathroom has shower stall and garden tub, double bowl sink. Home comes with concrete driveway, storage shed, ramp on back deck, covered front porch, heat pump, water heater is a year old, washer and dryer are a year old, new dishwasher and new built-in microwave, range and refrigerator stay with home also. Seller will give buyer a $1,000 allowance for carpet in bedrooms at closing. City water, Home is on permanent foundation. (TV mount does not stay with home), metal roof, only about five minutes from Martins Fork Lake.
Location
State KY
County Harlan County - 24
Area 0.47
Rooms
Family Room Yes
Other Rooms LaundryUtility, Bedroom Main Level, Family Room, Mstr Bedroom Main Level
Basement Crawl Space
Dining Room Breakfast Bar, Eat-in Kitchen, Formal Dining Area, Breakfast Room
Interior
Interior Features Island in Kitchen, Walk-In Closet(s), Breakfast Bar, Eat-in Kitchen
Heating Central, Heat Pump, Electric
Cooling Central Cooling
Flooring Laminate, Carpet, Vinyl
Fireplaces Number 1
Fireplaces Type Other, Stone, Wood Burning Stove
Appliance Dishwasher, Dryer, Microwave, Range, Refrigerator, Washer
Heat Source Central, Heat Pump, Electric
Laundry true
Exterior
Exterior Feature Windows - Storm, Porch - Covered, Deck
Parking Features Off-Street Parking
Garage Description Off-Street Parking
View Mountain View, Country Setting
Garage No
Building
Lot Description Level, Rolling Slope
Faces Wilderness Rd to 421 to 987 to Alder Lane on right, home on left
Sewer Septic Tank
Water Public
Architectural Style Manufactured
Additional Building Storage
Structure Type Vinyl Siding
Others
Restrictions No
Tax ID 111-00-00-012.01
Energy Description Electric
GET MORE INFORMATION
Broker Associate | License ID: 354450






