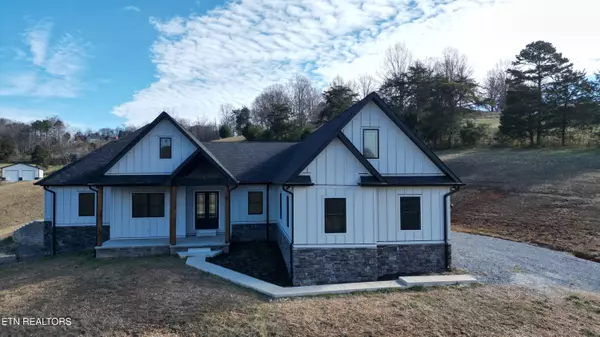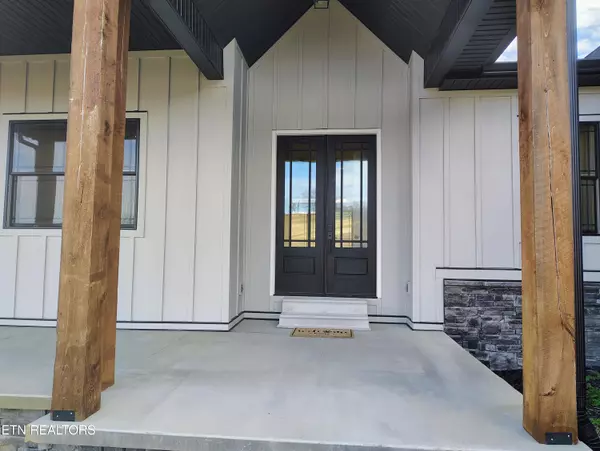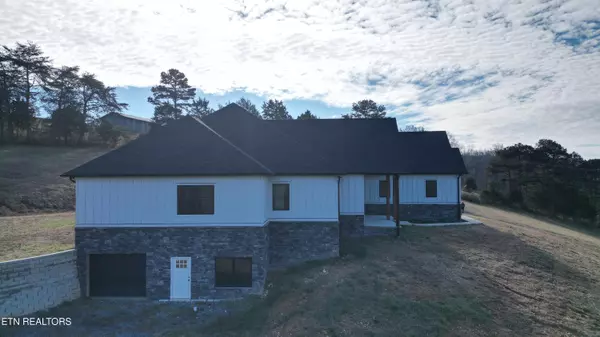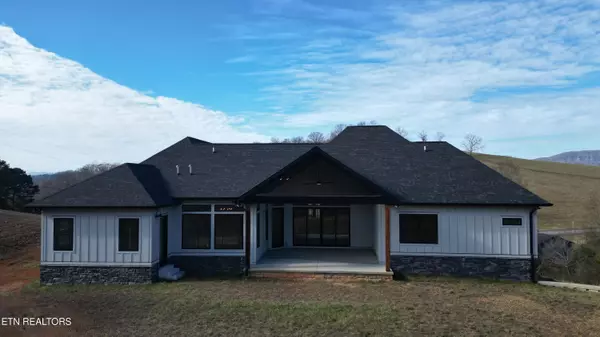5 Beds
5 Baths
3,762 SqFt
5 Beds
5 Baths
3,762 SqFt
Key Details
Property Type Single Family Home
Sub Type Residential
Listing Status Active
Purchase Type For Sale
Square Footage 3,762 sqft
Price per Sqft $252
MLS Listing ID 1285624
Style Craftsman
Bedrooms 5
Full Baths 4
Half Baths 1
Originating Board East Tennessee REALTORS® MLS
Year Built 2023
Lot Size 10.430 Acres
Acres 10.43
Lot Dimensions irregular
Property Description
The home is equipped with city water and a high output tankless water heater. The laundry room is conveniently situated on the main floor, and the home is outfitted with two zoned HVAC units. You can access the patio through the oversized sliding doors in the living room, or from the master bedroom. There's also a three-car garage on the main floor with a deep wash sink, and an additional garage in the basement. Don't miss out on this incredible property—schedule a showing today! BUYER TO VERIFY SQUARE FOOTAGE!
Location
State TN
County Claiborne County - 44
Area 10.43
Rooms
Other Rooms LaundryUtility, DenStudy, Workshop, Bedroom Main Level, Extra Storage, Great Room, Mstr Bedroom Main Level
Basement Plumbed, Unfinished, Walkout
Dining Room Eat-in Kitchen, Formal Dining Area
Interior
Interior Features Island in Kitchen, Pantry, Walk-In Closet(s), Eat-in Kitchen
Heating Central, Heat Pump, Propane, Zoned, Electric
Cooling Central Cooling, Ceiling Fan(s), Zoned
Flooring Tile
Fireplaces Number 1
Fireplaces Type Other, Stone, Masonry, Ventless, Gas Log
Appliance Dishwasher, Disposal, Microwave, Range, Refrigerator, Smoke Detector, Tankless Wtr Htr
Heat Source Central, Heat Pump, Propane, Zoned, Electric
Laundry true
Exterior
Exterior Feature Patio, Porch - Covered, Doors - Energy Star
Parking Features Garage Door Opener, Attached, Basement, Main Level, Off-Street Parking
Garage Spaces 4.0
Garage Description Attached, Basement, Garage Door Opener, Main Level, Off-Street Parking, Attached
View Mountain View
Porch true
Total Parking Spaces 4
Garage Yes
Building
Lot Description Private, Pond
Faces From Harrogate 25E, turn onto Forge Ridge Road and drive about 5 miles. Property will be on your left. Sign on the property.
Sewer Septic Tank
Water Public
Architectural Style Craftsman
Additional Building Workshop
Structure Type Stone,Block,Brick,Other
Schools
Middle Schools H Y Livesay
High Schools Cumberland Gap
Others
Restrictions No
Tax ID 016 030.03
Energy Description Electric, Propane
Acceptable Financing FHA, Cash, Conventional
Listing Terms FHA, Cash, Conventional
GET MORE INFORMATION
Broker Associate | License ID: 354450






