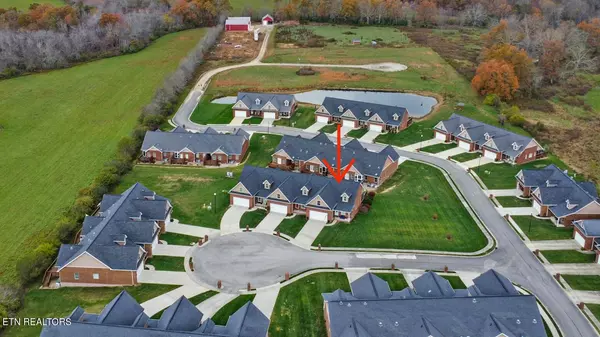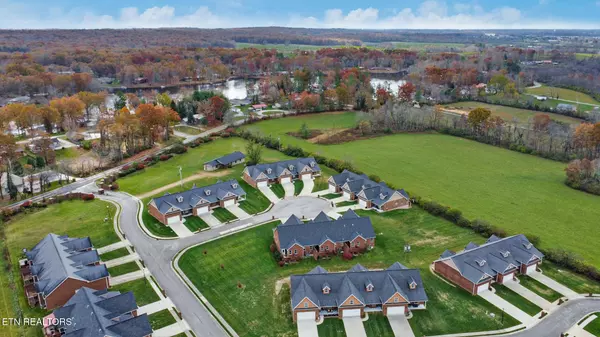3 Beds
3 Baths
1,665 SqFt
3 Beds
3 Baths
1,665 SqFt
Key Details
Property Type Condo
Sub Type Condominium
Listing Status Active
Purchase Type For Sale
Square Footage 1,665 sqft
Price per Sqft $216
Subdivision Genesis Village Est
MLS Listing ID 1285707
Style Traditional
Bedrooms 3
Full Baths 2
Half Baths 1
HOA Fees $200/mo
Originating Board East Tennessee REALTORS® MLS
Year Built 2008
Lot Size 3,049 Sqft
Acres 0.07
Lot Dimensions 38x76x39x75
Property Description
The spacious living and dining area features a vaulted ceiling, adding an extra touch of elegance and openness. This unit also has a bonus space above the garage that can be used as a bedroom or a den and includes a half bath that can be converted to a full bath. Step outside to the enclosed patio area, which offers privacy and an open deck, perfect for grilling and entertaining guests.
Recent updates include a freshly painted interior, professionally installed blinds, a new roof with 50 year shingles, a new HVAC system, and brand new kitchen appliances. As a end unit, this townhome benefits from added privacy and light-filled rooms.
Move-in ready and designed with comfort in mind, this townhouse is perfect for those seeking a low-maintenance home in a serene community. Don't miss your chance to make it yours!
Location
State TN
County Cumberland County - 34
Area 0.07
Rooms
Other Rooms LaundryUtility, Bedroom Main Level, Extra Storage, Mstr Bedroom Main Level
Basement Crawl Space
Dining Room Eat-in Kitchen
Interior
Interior Features Cathedral Ceiling(s), Walk-In Closet(s), Eat-in Kitchen
Heating Central, Electric
Cooling Central Cooling, Ceiling Fan(s)
Flooring Carpet, Hardwood, Tile
Fireplaces Type None
Window Features Drapes
Appliance Dishwasher, Microwave, Range, Refrigerator, Self Cleaning Oven, Smoke Detector
Heat Source Central, Electric
Laundry true
Exterior
Exterior Feature Windows - Vinyl, Porch - Screened, Prof Landscaped, Deck, Doors - Storm
Parking Features Garage Door Opener, Attached
Garage Spaces 2.0
Garage Description Attached, Garage Door Opener, Attached
Community Features Sidewalks
View Country Setting, Other
Total Parking Spaces 2
Garage Yes
Building
Lot Description Cul-De-Sac, Corner Lot, Level
Faces From I-40, take Exit 320 for Genesis Road. Head North approximately 3 miles. Entrance to Genesis Village Estates is on the left, just past the Linger Lake community.
Sewer Public Sewer
Water Public
Architectural Style Traditional
Structure Type Other,Brick
Others
HOA Fee Include Building Exterior,Sewer,Grounds Maintenance
Restrictions Yes
Tax ID 063O E 012.00
Security Features Gated Community
Energy Description Electric
GET MORE INFORMATION
Broker Associate | License ID: 354450






