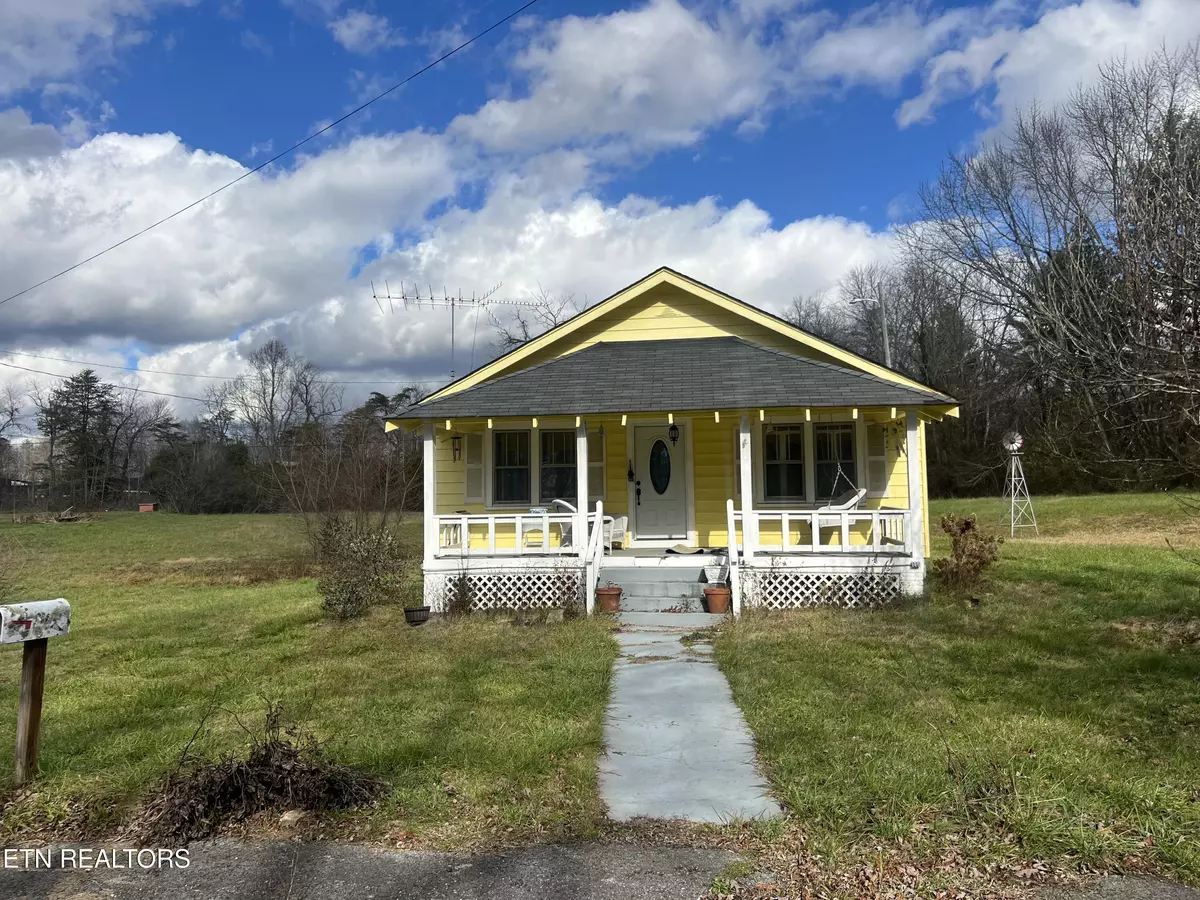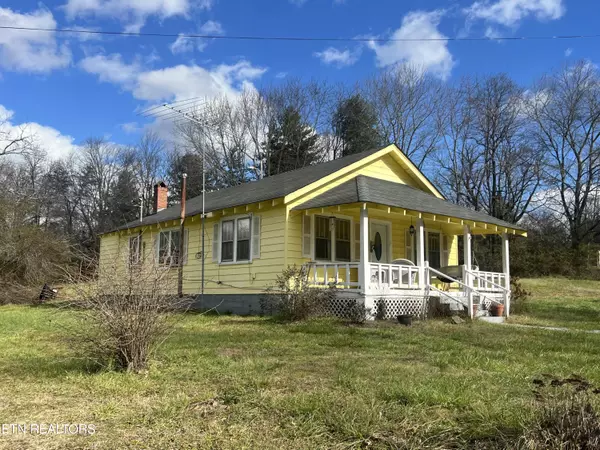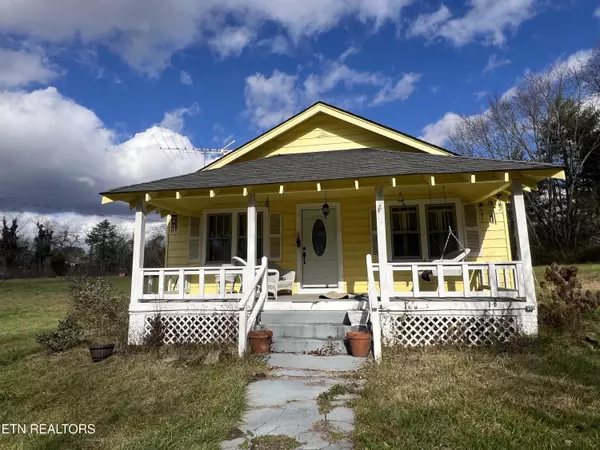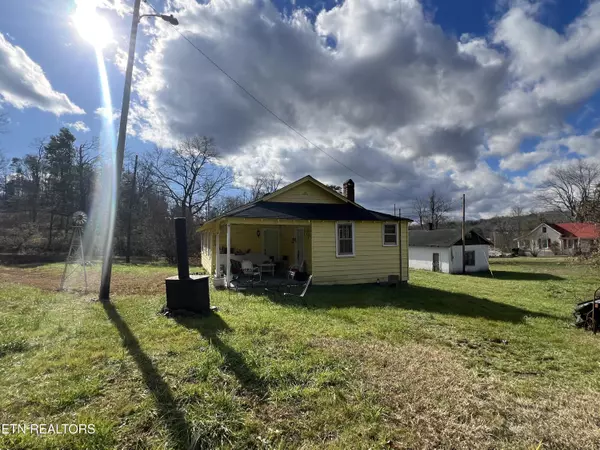3 Beds
1 Bath
1,078 SqFt
3 Beds
1 Bath
1,078 SqFt
Key Details
Property Type Single Family Home
Sub Type Residential
Listing Status Active
Purchase Type For Sale
Square Footage 1,078 sqft
Price per Sqft $171
MLS Listing ID 1285793
Style Traditional
Bedrooms 3
Full Baths 1
Originating Board East Tennessee REALTORS® MLS
Year Built 1928
Lot Size 2.000 Acres
Acres 2.0
Lot Dimensions 231' x 500' IRR
Property Description
Location
State TN
County Cumberland County - 34
Area 2.0
Rooms
Other Rooms DenStudy, Workshop, Bedroom Main Level, Extra Storage, Office, Breakfast Room, Great Room, Mstr Bedroom Main Level
Basement Crawl Space
Dining Room Eat-in Kitchen, Formal Dining Area
Interior
Interior Features Eat-in Kitchen
Heating Propane, Space Heater, Electric
Cooling Ceiling Fan(s)
Flooring Hardwood
Fireplaces Type None
Appliance Microwave, Refrigerator
Heat Source Propane, Space Heater, Electric
Exterior
Exterior Feature Windows - Aluminum, Windows - Wood, Porch - Covered
Parking Features None, Off-Street Parking
Garage Description Off-Street Parking
Amenities Available Other
View Country Setting, Wooded
Garage No
Building
Lot Description Pond, Level
Faces From Interstate I-40, Exit #338, Westel Hwy #299. Follow to Highway #70, turn Right. Property on Right. Sign on property.
Sewer Septic Tank
Water Public
Architectural Style Traditional
Additional Building Workshop
Structure Type Aluminum Siding,Block,Frame
Others
Restrictions No
Tax ID 143 097.00
Energy Description Electric, Propane
Acceptable Financing Cash
Listing Terms Cash
GET MORE INFORMATION
Broker Associate | License ID: 354450






