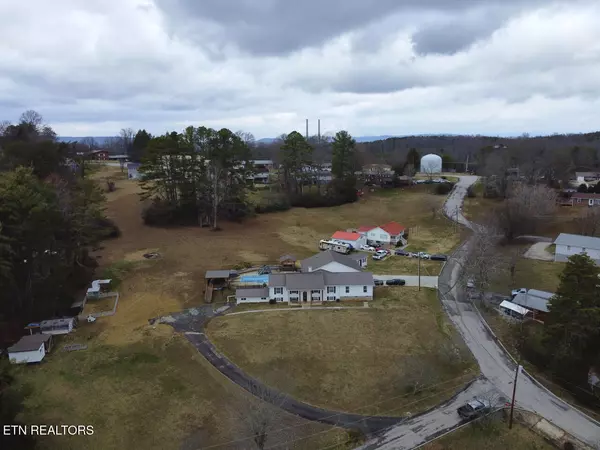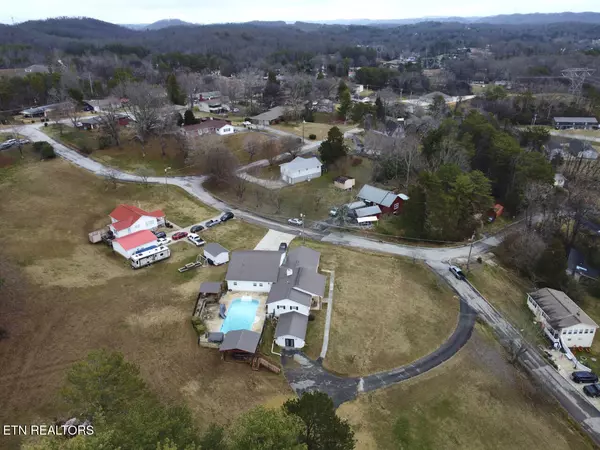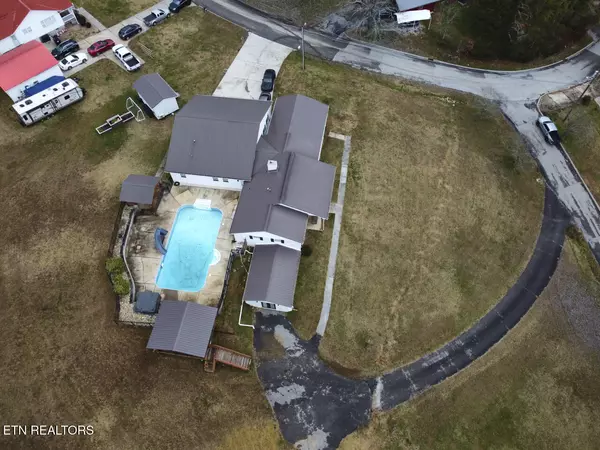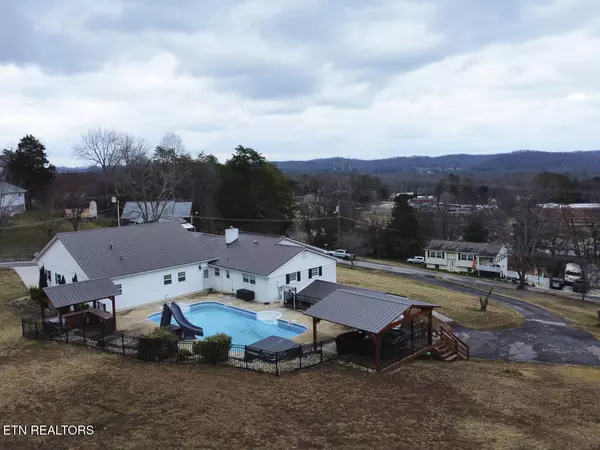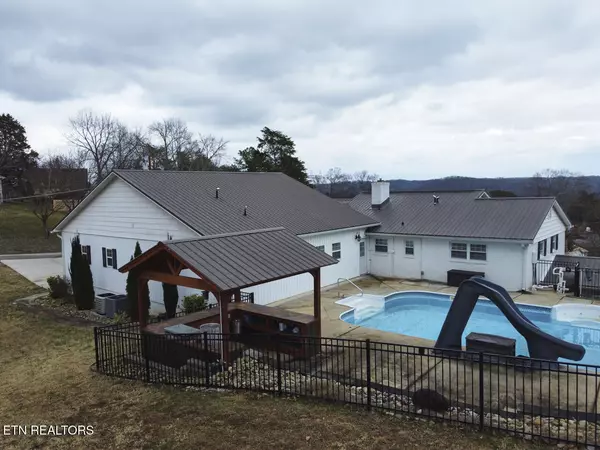4 Beds
4 Baths
4,494 SqFt
4 Beds
4 Baths
4,494 SqFt
Key Details
Property Type Single Family Home
Sub Type Residential
Listing Status Active
Purchase Type For Sale
Square Footage 4,494 sqft
Price per Sqft $155
Subdivision Bonnyview Sub No 2
MLS Listing ID 1285794
Style Cottage
Bedrooms 4
Full Baths 3
Half Baths 1
Originating Board East Tennessee REALTORS® MLS
Year Built 1965
Lot Size 2.300 Acres
Acres 2.3
Property Description
Step inside to find hardwood floors throughout, leading into an open, inviting layout. The heart of this home is the chef's kitchen, boasting a large island perfect for gathering, custom cabinetry, stainless steel appliances, and a farmhouse sink. The living area is warmed by two gas fireplaces, one in the main living room with built-in cabinets, and another in the lower level living area.
The master bedroom is a retreat with its own farmhouse style, featuring a soaking tub and a walk-in shower. Additional highlights include an inground pool, hot tub, and an expansive outdoor space with a covered bar area, creating an ideal setting for entertainment or relaxation.
This home has been thoughtfully upgraded with all interior features reflecting a modern farmhouse aesthetic, ensuring both style and comfort. Unique to this property is the large yard that offers privacy and space, alongside community benefits without direct lake access. Whether it's the scenic views, the proximity to community facilities, or the luxurious indoor and outdoor features, this property promises a lifestyle of tranquility and convenience.
Location
State TN
County Roane County - 31
Area 2.3
Rooms
Family Room Yes
Other Rooms Extra Storage, Family Room, Mstr Bedroom Main Level
Basement Finished
Interior
Interior Features Cathedral Ceiling(s), Pantry
Heating Heat Pump, Electric
Cooling Central Cooling
Flooring Hardwood, Tile
Fireplaces Type None
Appliance Dishwasher, Gas Stove, Microwave, Range, Refrigerator
Heat Source Heat Pump, Electric
Exterior
Exterior Feature Pool - Swim (Ingrnd), Deck
Garage Spaces 2.0
View Mountain View, Country Setting
Total Parking Spaces 2
Garage Yes
Building
Lot Description Irregular Lot
Faces Directions from Knoxville, Tennessee to 303 Lynn St, Kingston, Tennessee: Starting Point: Knoxville, Tennessee Begin on I-40 W: From Knoxville, head west on Interstate 40. Take exit 376 toward Kingston. Exit 376: Merge onto Tennessee 58 S/S Kentucky Street. Follow this road for about 4 miles. Turn Left onto Lynn Street: Continue on S Kentucky Street until you reach Lynn Street. Make a left onto Lynn Street. Arrive at 303 Lynn St: The house will be on your right. Look for the address 303.
Sewer Septic Tank
Water Public
Architectural Style Cottage
Structure Type Cement Siding,Block,Frame
Schools
Middle Schools Kingston
High Schools Kingston
Others
Restrictions No
Tax ID 058K B 011.00
Energy Description Electric
GET MORE INFORMATION
Broker Associate | License ID: 354450


