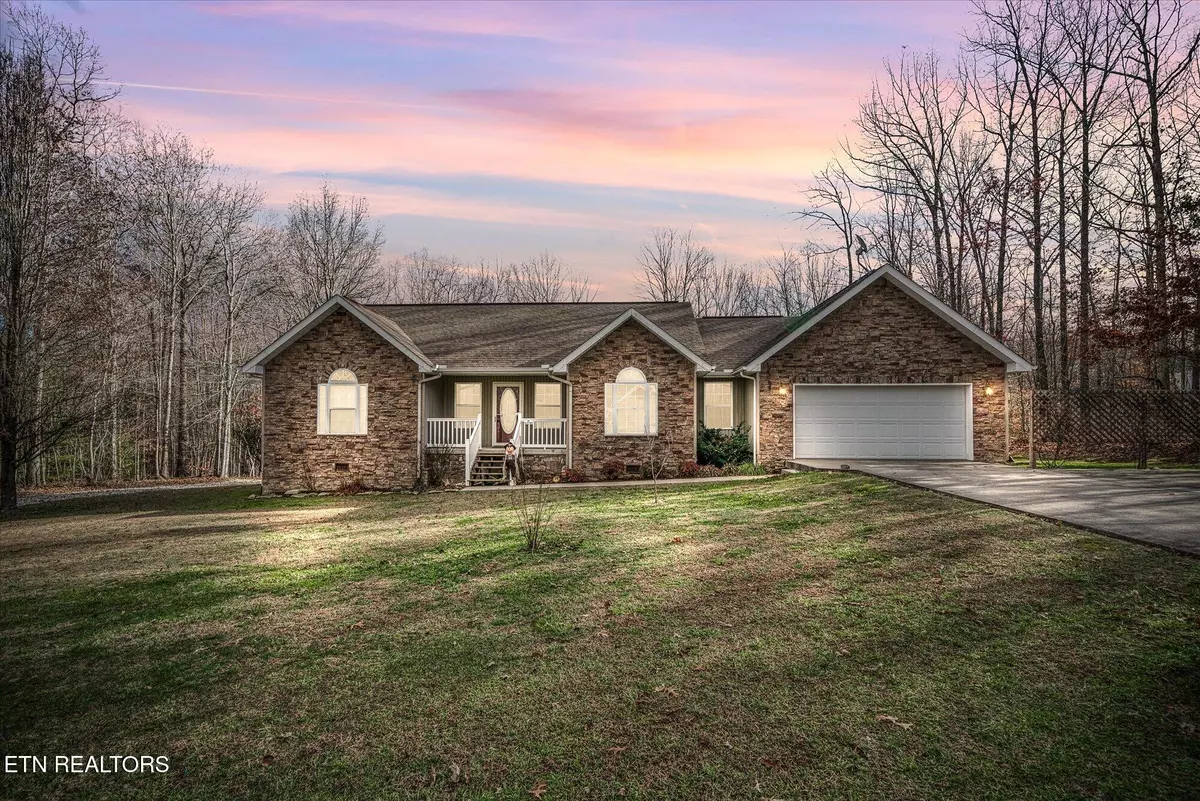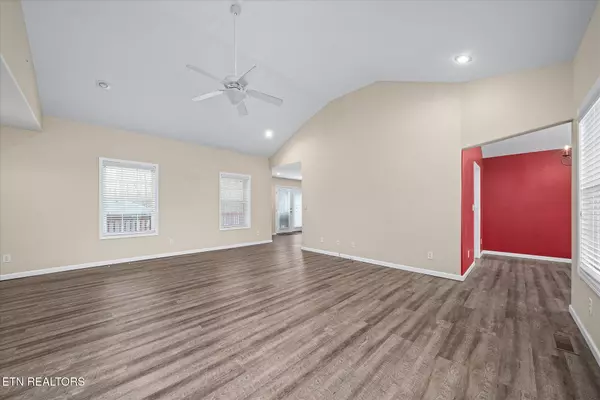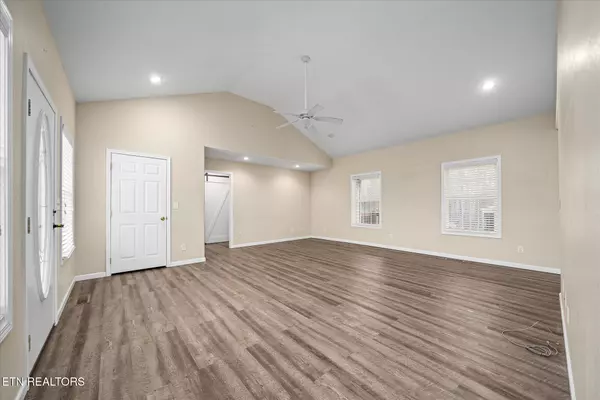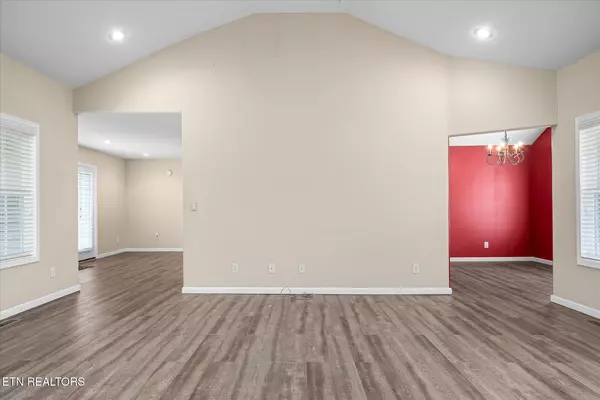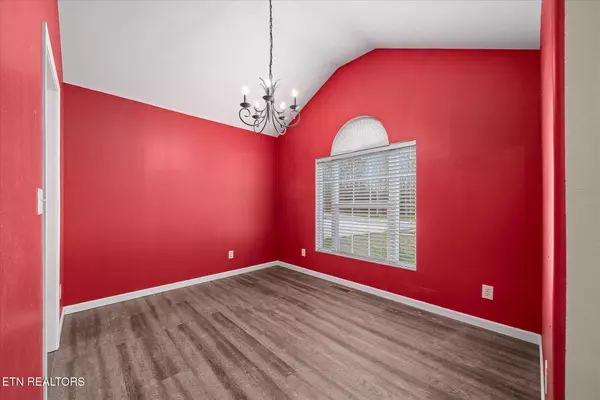3 Beds
2 Baths
1,776 SqFt
3 Beds
2 Baths
1,776 SqFt
Key Details
Property Type Single Family Home
Sub Type Residential
Listing Status Active
Purchase Type For Sale
Square Footage 1,776 sqft
Price per Sqft $225
Subdivision Clarkrange West Phx
MLS Listing ID 1285854
Style Other
Bedrooms 3
Full Baths 2
Originating Board East Tennessee REALTORS® MLS
Year Built 2008
Lot Size 1.680 Acres
Acres 1.68
Lot Dimensions See acreage
Property Description
Location
State TN
County Fentress County - 43
Area 1.68
Rooms
Other Rooms LaundryUtility, Workshop, Bedroom Main Level, Breakfast Room, Mstr Bedroom Main Level, Split Bedroom
Basement Crawl Space
Dining Room Eat-in Kitchen, Formal Dining Area, Breakfast Room
Interior
Interior Features Walk-In Closet(s), Eat-in Kitchen
Heating Central, Electric
Cooling Central Cooling, Ceiling Fan(s)
Flooring Laminate, Hardwood
Fireplaces Type None
Appliance Dishwasher, Dryer, Microwave, Range, Refrigerator, Smoke Detector, Washer, Other
Heat Source Central, Electric
Laundry true
Exterior
Exterior Feature Porch - Covered, Deck
Parking Features Garage Door Opener, Attached, Main Level
Garage Spaces 2.0
Garage Description Attached, Garage Door Opener, Main Level, Attached
View Other
Total Parking Spaces 2
Garage Yes
Building
Lot Description Wooded, Irregular Lot, Level
Faces From PCCH: E on Spring, L on I-40E, exit at 301 and turn L toward Monterey/Jamestown, R on Industrial Dr, L on Crossville St, R on E Commercial Ave, L on S York Hwy, L on Wilder Rd, L on Robs Rd, R on Swallows Crossing, home on R.
Sewer Septic Tank
Water Public
Architectural Style Other
Additional Building Storage, Workshop
Structure Type Stone,Vinyl Siding,Other,Frame
Schools
High Schools Clarkrange
Others
Restrictions Yes
Tax ID 133 040.00
Energy Description Electric
Acceptable Financing USDA/Rural, FHA, Cash, Conventional
Listing Terms USDA/Rural, FHA, Cash, Conventional
GET MORE INFORMATION
Broker Associate | License ID: 354450

