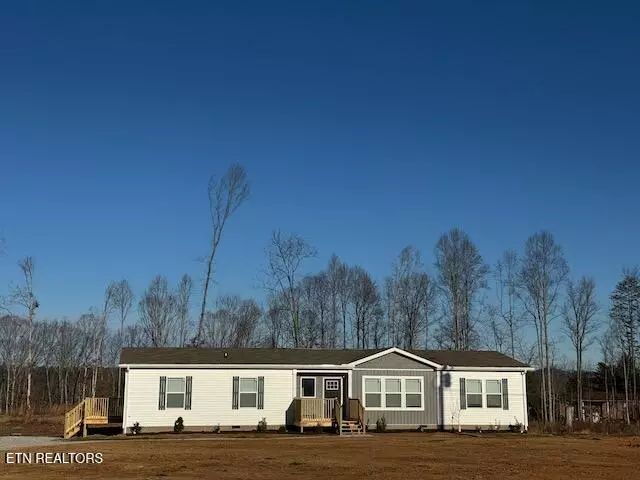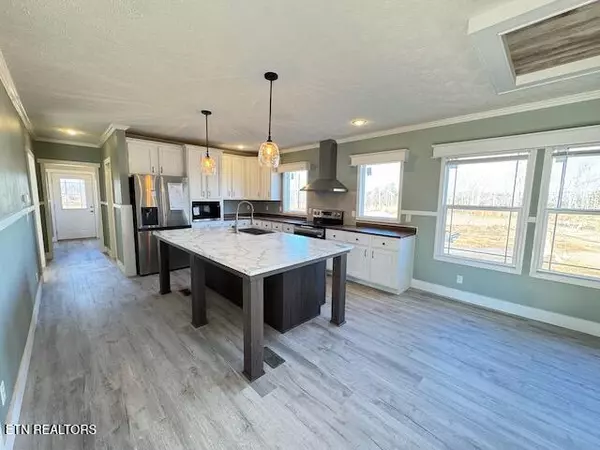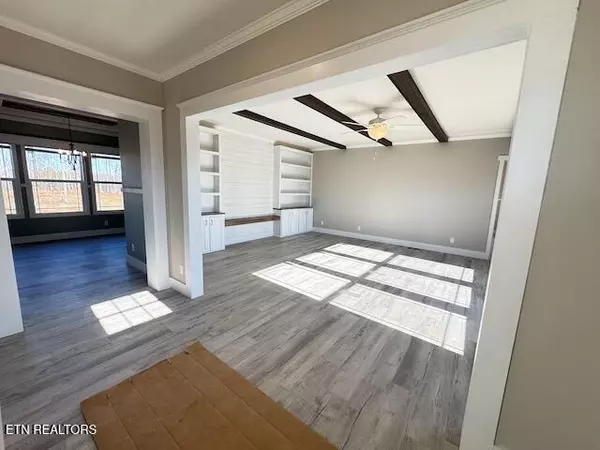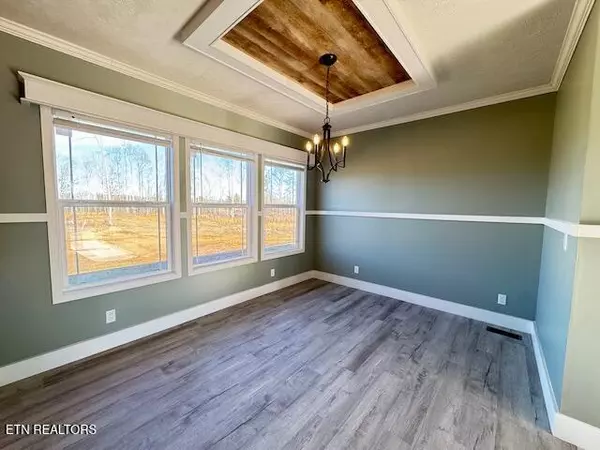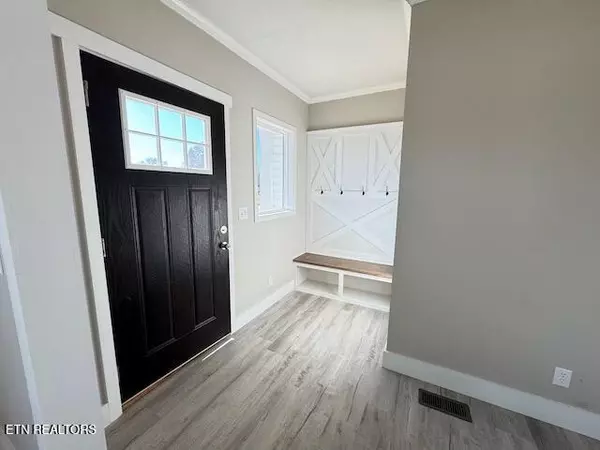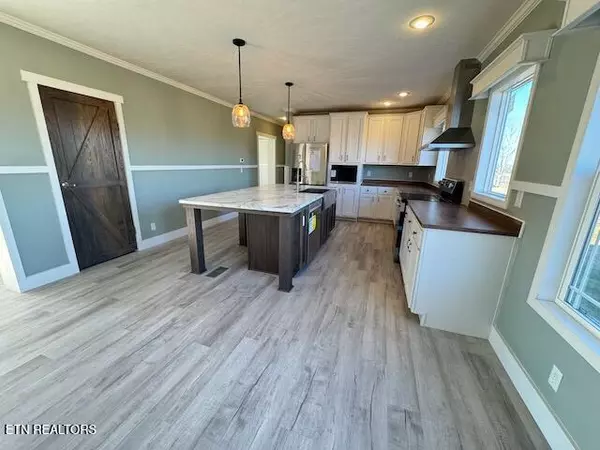3 Beds
2 Baths
2,176 SqFt
3 Beds
2 Baths
2,176 SqFt
Key Details
Property Type Single Family Home
Sub Type Residential
Listing Status Pending
Purchase Type For Sale
Square Footage 2,176 sqft
Price per Sqft $133
Subdivision Printis Woods
MLS Listing ID 1286093
Style Double Wide,Craftsman,Contemporary,Manufactured
Bedrooms 3
Full Baths 2
Originating Board East Tennessee REALTORS® MLS
Year Built 2020
Lot Size 0.760 Acres
Acres 0.76
Property Description
Location
State TN
County Monroe County - 33
Area 0.76
Rooms
Other Rooms LaundryUtility, Bedroom Main Level, Office, Breakfast Room, Mstr Bedroom Main Level, Split Bedroom
Basement Crawl Space
Dining Room Breakfast Bar, Eat-in Kitchen
Interior
Interior Features Island in Kitchen, Pantry, Walk-In Closet(s), Breakfast Bar, Eat-in Kitchen
Heating Central, Electric
Cooling Central Cooling, Ceiling Fan(s)
Flooring Carpet, Vinyl
Fireplaces Number 1
Fireplaces Type None, Other
Appliance Dishwasher, Microwave, Range, Smoke Detector
Heat Source Central, Electric
Laundry true
Exterior
Exterior Feature Windows - Vinyl, Deck, Doors - Storm
Parking Features Main Level, Off-Street Parking
Garage Description Main Level, Off-Street Parking
View Country Setting
Garage No
Building
Lot Description Level
Faces From Madisonville Tennessee 37354, Head west on Warren St toward Magill St 1.0 mi, Turn right onto TN-68 N 197 ft, Turn left onto Community Dr 0.4 mi, property on right, see signs SOP
Sewer Septic Tank
Water Public
Architectural Style Double Wide, Craftsman, Contemporary, Manufactured
Structure Type Vinyl Siding
Others
Restrictions No
Tax ID 067 032.00
Energy Description Electric
GET MORE INFORMATION
Broker Associate | License ID: 354450

