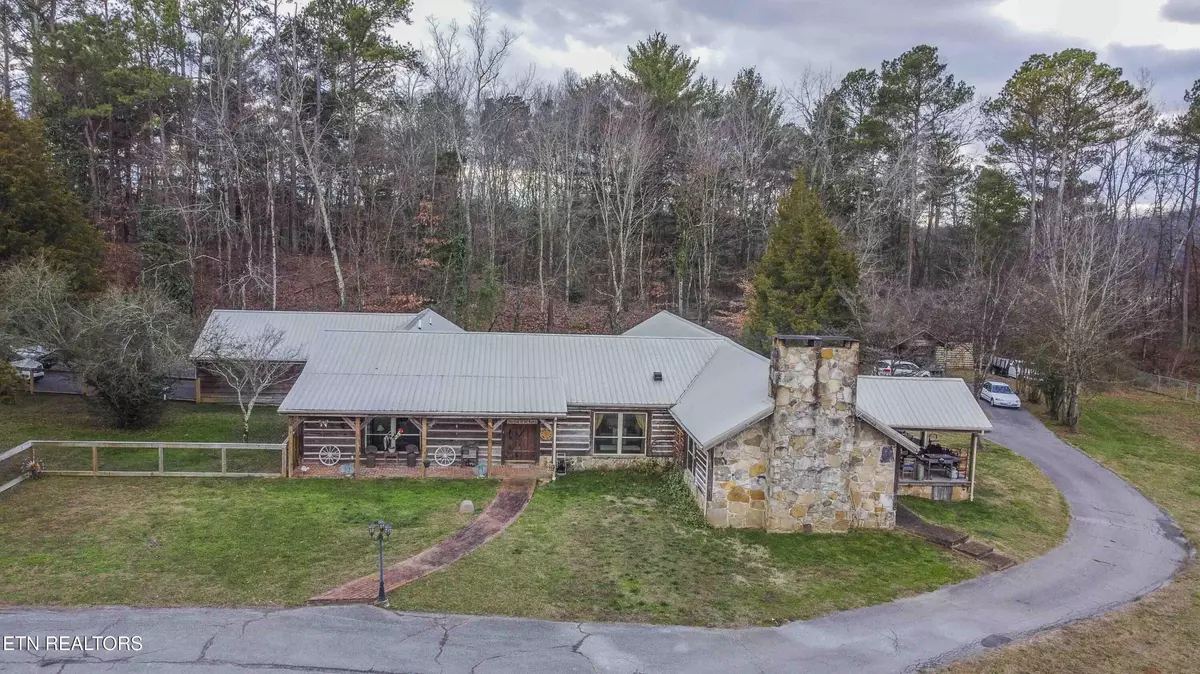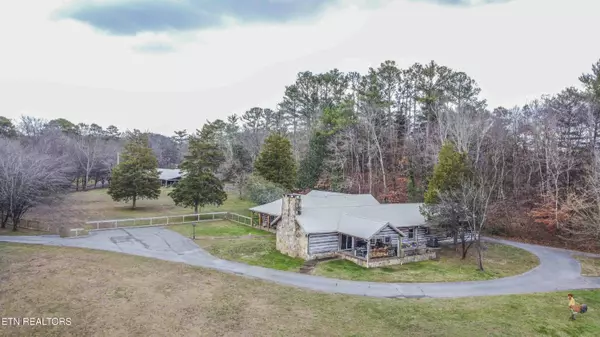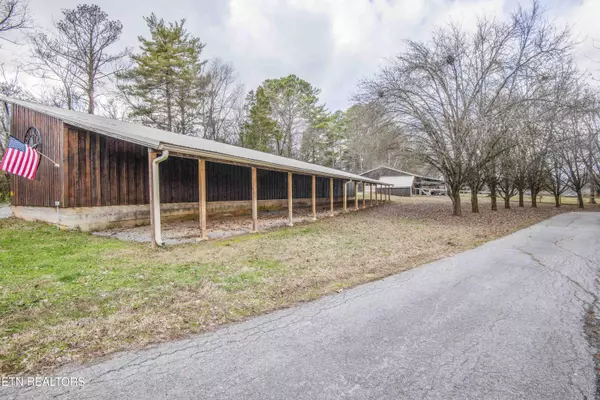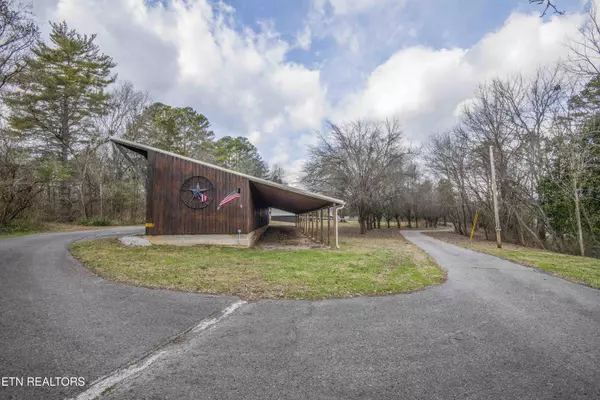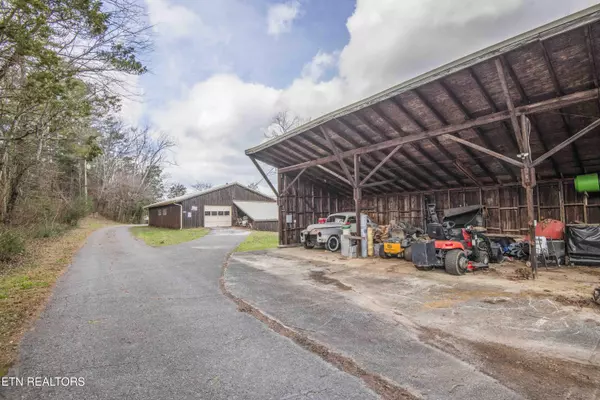4 Beds
5 Baths
3,648 SqFt
4 Beds
5 Baths
3,648 SqFt
Key Details
Property Type Single Family Home
Sub Type Residential
Listing Status Active
Purchase Type For Sale
Square Footage 3,648 sqft
Price per Sqft $242
Subdivision Zirkle View
MLS Listing ID 1286168
Style Other
Bedrooms 4
Full Baths 4
Half Baths 1
Originating Board East Tennessee REALTORS® MLS
Year Built 1977
Lot Size 4.060 Acres
Acres 4.06
Property Description
Location
State TN
County Roane County - 31
Area 4.06
Rooms
Family Room Yes
Other Rooms LaundryUtility, Bedroom Main Level, Extra Storage, Great Room, Family Room, Mstr Bedroom Main Level, Split Bedroom
Basement Slab
Dining Room Eat-in Kitchen, Formal Dining Area
Interior
Interior Features Cathedral Ceiling(s), Pantry, Walk-In Closet(s), Eat-in Kitchen
Heating Central, Natural Gas
Cooling Central Cooling, Ceiling Fan(s)
Flooring Laminate, Carpet, Hardwood, Vinyl
Fireplaces Number 1
Fireplaces Type Wood Burning
Appliance Dishwasher, Disposal, Microwave, Range, Self Cleaning Oven, Smoke Detector
Heat Source Central, Natural Gas
Laundry true
Exterior
Exterior Feature Windows - Vinyl, Fence - Wood, Fenced - Yard, Patio, Porch - Covered, Fence - Chain, Cable Available (TV Only)
Parking Features Garage Door Opener, Attached, Carport, Detached, RV Parking
Garage Spaces 2.0
Carport Spaces 8
Garage Description Attached, Detached, RV Parking, Garage Door Opener, Carport, Attached
View Seasonal Lake View, Country Setting
Porch true
Total Parking Spaces 2
Garage Yes
Building
Lot Description Private, Level
Faces From Knox take I40 (W) to (R) at Kingston exit 352, (R) on Kentucky St/Hwy 70 (W) to (R) on Lakewood, house on (R).
Sewer Public Sewer
Water Public
Architectural Style Other
Additional Building Storage, Workshop
Structure Type Wood Siding,Frame,Other
Schools
Middle Schools Cherokee
High Schools Roane County
Others
Restrictions Yes
Tax ID 047 035.00
Energy Description Gas(Natural)
Acceptable Financing New Loan, Cash, Conventional
Listing Terms New Loan, Cash, Conventional
GET MORE INFORMATION
Broker Associate | License ID: 354450

