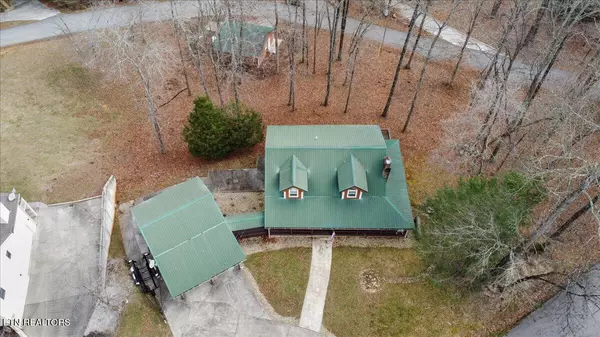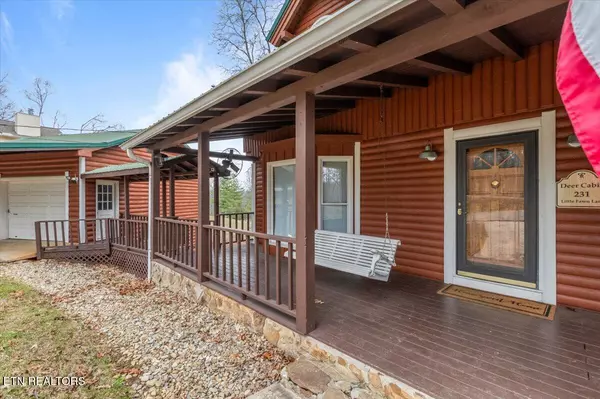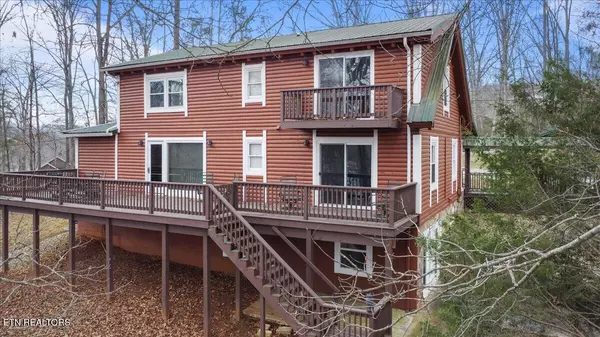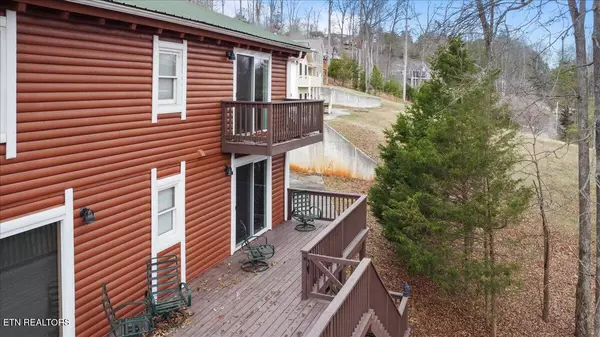6 Beds
4 Baths
3,833 SqFt
6 Beds
4 Baths
3,833 SqFt
Key Details
Property Type Single Family Home
Sub Type Residential
Listing Status Active
Purchase Type For Sale
Square Footage 3,833 sqft
Price per Sqft $205
Subdivision Deerfield
MLS Listing ID 1286197
Style Log
Bedrooms 6
Full Baths 4
HOA Fees $750/ann
Originating Board East Tennessee REALTORS® MLS
Year Built 1988
Lot Size 0.780 Acres
Acres 0.78
Property Description
The home also has a new 80 gallon stainless steel water heater, and a large ice maker to fill up all the coolers for those hot summer days. Included in the sale is a new ceramic grill and a glackstone on the covered porch (so that you can cook outside in any weather). It has a new furnace and air conditioner. The detached apartment was just renovated with a new bathroom, flooring, paint... a new kitchen with new cabinets, stove, dishwasher and water heater. With 6 bedrooms total, there is room for all of your friends and family.
You enter into a greatroom with livingroom, kitchen and dining space. On the entry level is a master bedroom and Jack & Jill full bath. New spacious deck was added three years ago with a nice view of Norris Lake. Upstairs is a sleeping loft (not counted as a bedroom space in this listing). There is also a second master bedroom with Jack & Jill bathroom. On the lower level are two additional bedrooms, laundry, a full bath and family room. The two car garage is attached by a covered breezeway. Additionally, the garage has a partial basement with a nice storage space (or owners lockout). Very unique to this cabin is that just down the hill from the home is a stand alone apartment with its own kitchen, laundry, full bath and bedroom. It can be rented separately from the main home. Home is being sold furnished (minus personal items, the main dining room table, some wall hangings included painted saw blade, garage contents and closet contents). Boat slips are available at Deer Hill Village
Location
State TN
County Campbell County - 37
Area 0.78
Rooms
Family Room Yes
Other Rooms Basement Rec Room, LaundryUtility, 2nd Rec Room, Addl Living Quarter, Bedroom Main Level, Extra Storage, Great Room, Family Room, Mstr Bedroom Main Level
Basement Finished, Slab
Guest Accommodations Yes
Dining Room Breakfast Bar, Eat-in Kitchen, Formal Dining Area
Interior
Interior Features Cathedral Ceiling(s), Island in Kitchen, Breakfast Bar, Eat-in Kitchen
Heating Central, Heat Pump, Electric
Cooling Central Cooling, Ceiling Fan(s)
Flooring Laminate, Carpet, Hardwood, Vinyl, Tile
Fireplaces Number 1
Fireplaces Type Insert, Wood Burning Stove
Appliance Dishwasher, Dryer, Microwave, Range, Refrigerator, Self Cleaning Oven, Smoke Detector, Washer
Heat Source Central, Heat Pump, Electric
Laundry true
Exterior
Exterior Feature Patio, Deck, Cable Available (TV Only)
Parking Features Off-Street Parking
Garage Spaces 2.0
Garage Description Off-Street Parking
Pool true
Amenities Available Clubhouse, Golf Course, Playground, Pool, Tennis Court(s)
View Country Setting, Wooded, Lake
Porch true
Total Parking Spaces 2
Garage Yes
Building
Lot Description Man-Made Lake, Golf Community, Corner Lot, Rolling Slope
Faces input 231 Little Fawn Lane, La Follette TN 37766 into GPS
Sewer Septic Tank
Water Public
Architectural Style Log
Additional Building Guest House
Structure Type Wood Siding,Log,Block,Frame,Brick
Others
Restrictions Yes
Tax ID 114A B 065.00
Security Features Gated Community
Energy Description Electric
Acceptable Financing New Loan, Cash, Conventional
Listing Terms New Loan, Cash, Conventional
GET MORE INFORMATION
Broker Associate | License ID: 354450






