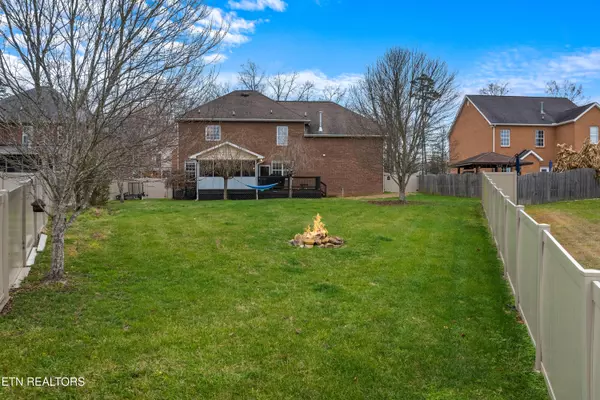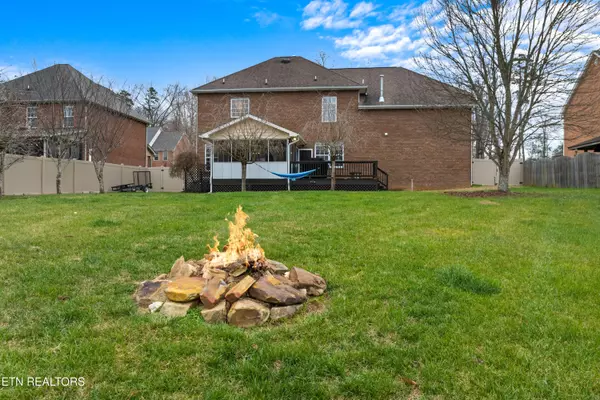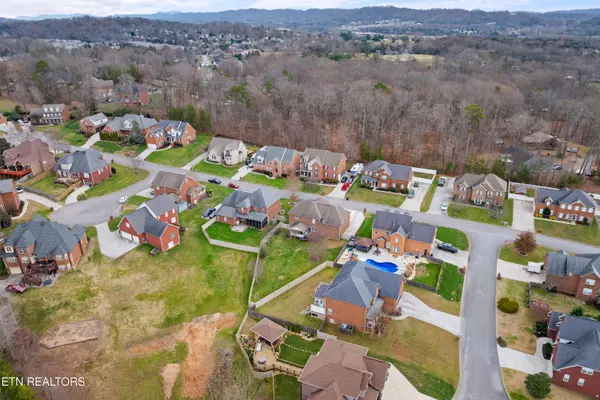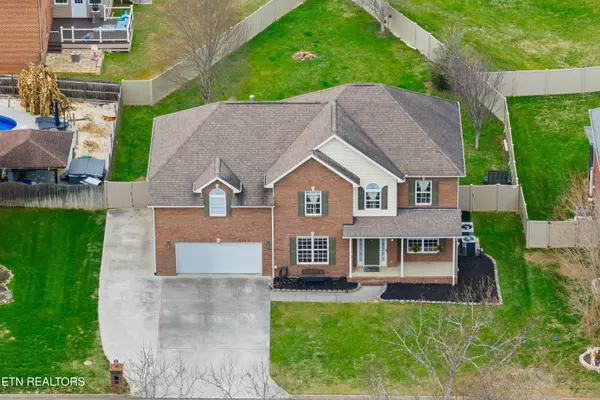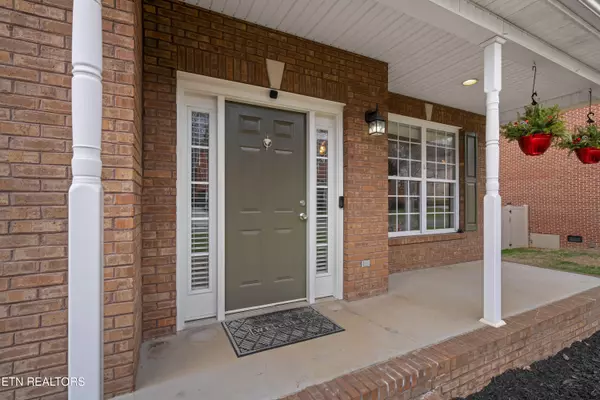4 Beds
3 Baths
2,910 SqFt
4 Beds
3 Baths
2,910 SqFt
Key Details
Property Type Single Family Home
Sub Type Residential
Listing Status Active
Purchase Type For Sale
Square Footage 2,910 sqft
Price per Sqft $178
Subdivision Castlewood
MLS Listing ID 1286351
Style Traditional
Bedrooms 4
Full Baths 2
Half Baths 1
Originating Board East Tennessee REALTORS® MLS
Year Built 2007
Lot Size 0.270 Acres
Acres 0.27
Lot Dimensions 80 X 100 X IRR
Property Description
Inside, the home boasts 4 bedrooms, 2.5 bathrooms, and a large bonus room. The timeless appeal of real hardwood floors enhances the formal dining room and spacious living room. Anchored by a cozy gas fireplace, the living room is perfect for gathering and relaxing, while its generous size allows for additional uses such as a reading nook or a functional home office.
Upstairs, you'll find all four bedrooms, including the massive primary suite, which features a walk-in closet and an en-suite bathroom with a jetted tub and dual vanities. Additionally, the bonus room offers a flexible space, ideal for family movie or game nights.
With recent comps in the neighborhood up to $579,000—this charming home is thoughtfully priced to give you the opportunity to add your own modern touches while complementing its existing character. Boasting a spacious 2,910 sq. ft. layout and a rare quarter-acre lot, it offers an exceptional combination of space, charm, and potential.
Additional updates include a 2-year-old HVAC system, a new vinyl fence, and an extended driveway pad that provides more parking convenience. The driveway pad leads to a premium wide-access gate in the fence, designed for seamless entry and storage of recreational toys, trailers, boats, or other large equipment—an invaluable feature for homeowners with an active lifestyle.
Conveniently located near I-75, this property provides quick access to everything the Greater Knoxville Region has to offer, making it the perfect balance of peaceful living and accessibility. Additionally, it's just 2 miles from the restaurants and conveniences of Emory Road.
Schedule your private showing today!
(Buyer to verify all information.)
Location
State TN
County Knox County - 1
Area 0.27
Rooms
Other Rooms LaundryUtility
Basement Crawl Space
Dining Room Breakfast Bar, Eat-in Kitchen, Formal Dining Area
Interior
Interior Features Pantry, Walk-In Closet(s), Breakfast Bar, Eat-in Kitchen
Heating Central, Natural Gas
Cooling Central Cooling, Ceiling Fan(s)
Flooring Carpet, Hardwood, Tile
Fireplaces Number 1
Fireplaces Type Gas Log
Appliance Dishwasher, Disposal, Microwave, Range, Smoke Detector
Heat Source Central, Natural Gas
Laundry true
Exterior
Exterior Feature Fenced - Yard, Patio, Porch - Covered, Porch - Screened, Deck
Parking Features Garage Door Opener, Attached
Garage Spaces 2.0
Garage Description Attached, Garage Door Opener, Attached
View Country Setting
Porch true
Total Parking Spaces 2
Garage Yes
Building
Lot Description Irregular Lot, Level
Faces Take the Emory Road Exit 112 from I-75 and head west on TN-131 (Emory Road). Continue for approximately 1.3 miles, then turn right onto Collier Road. Drive a short distance and turn right onto Crown Ridge Lane; 931 will be on the left.
Sewer Public Sewer
Water Public
Architectural Style Traditional
Structure Type Brick
Schools
Middle Schools Powell
High Schools Powell
Others
Restrictions No
Tax ID 046ND013
Energy Description Gas(Natural)
GET MORE INFORMATION
Broker Associate | License ID: 354450


