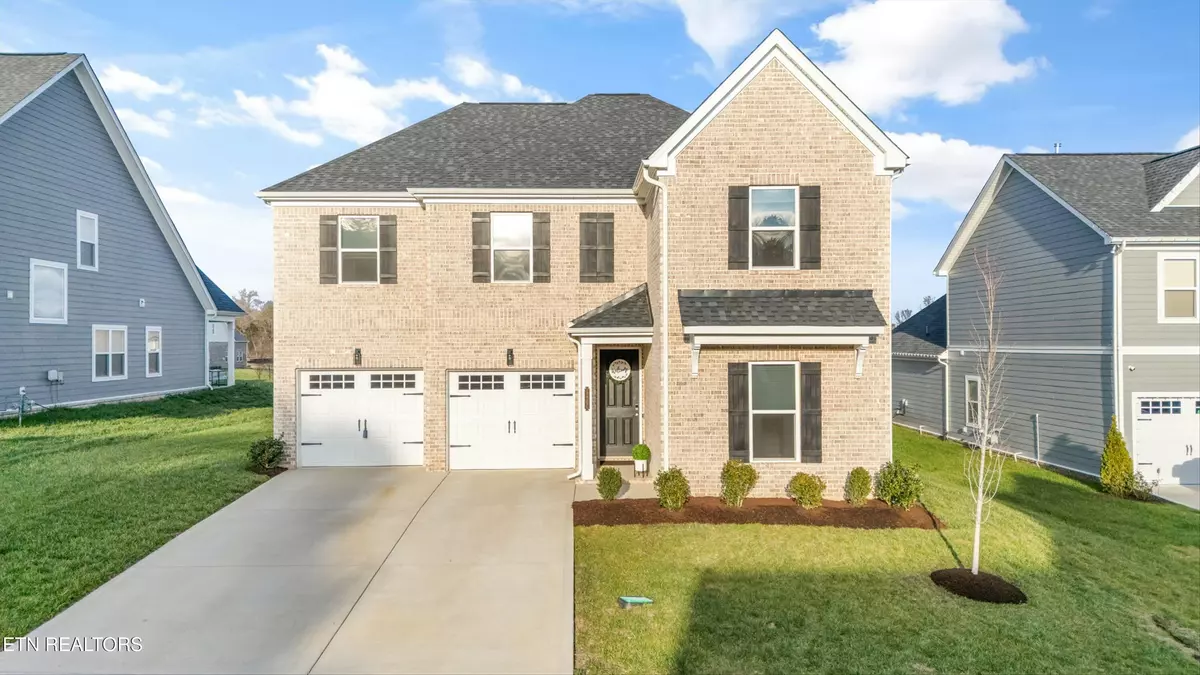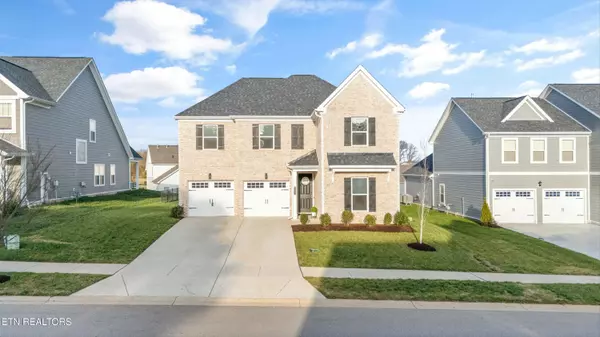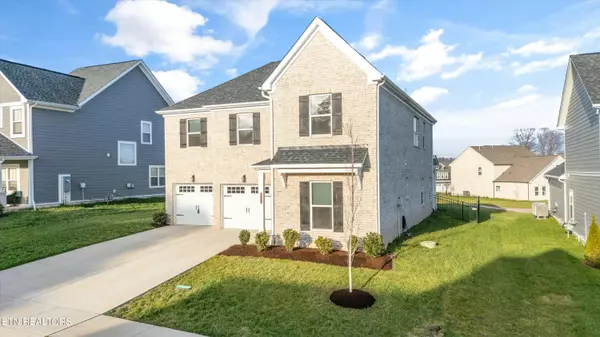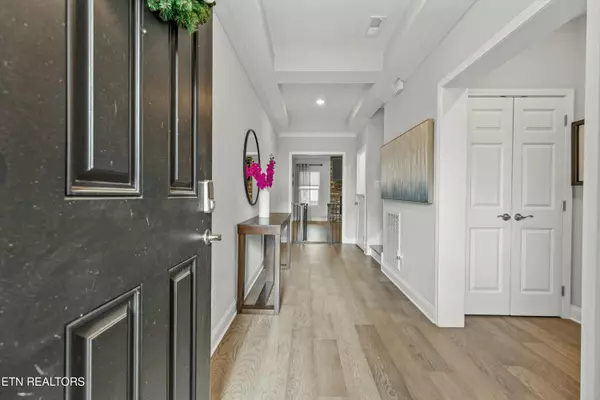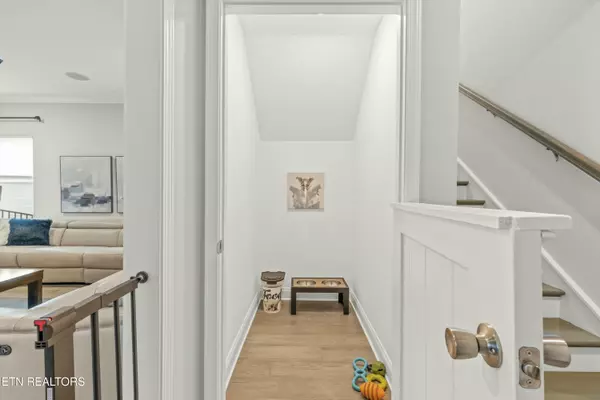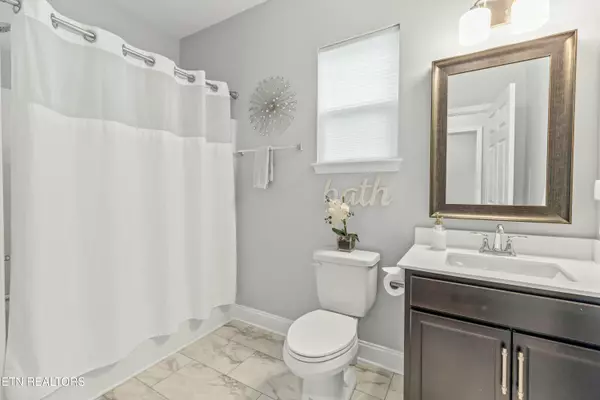5 Beds
4 Baths
2,811 SqFt
5 Beds
4 Baths
2,811 SqFt
Key Details
Property Type Single Family Home
Sub Type Residential
Listing Status Active
Purchase Type For Sale
Square Footage 2,811 sqft
Price per Sqft $275
Subdivision Ivey Farms Unit 1 Phase 1
MLS Listing ID 1286470
Style Traditional
Bedrooms 5
Full Baths 4
HOA Fees $75/mo
Originating Board East Tennessee REALTORS® MLS
Year Built 2022
Lot Size 0.300 Acres
Acres 0.3
Lot Dimensions 65 x 125
Property Description
Welcome to this exceptional 5-bedroom, 4-bathroom residence that combines timeless elegance with modern convenience. Nestled in one of the most desirable neighborhoods, this home is a true standout with its thoughtful design and high-end finishes.
Key Features:
Luxury Kitchen: The heart of the home boasts an exquisite chef's kitchen with premium stainless-steel appliances, a spacious island, and stunning quartz countertops. An accent wall adds a touch of sophistication, creating a space that's both functional and stylish.
Custom Closets: Each bedroom features custom-built closets, offering ample storage while maintaining a sleek, organized appearance.
Tinted Windows: Enjoy enhanced privacy, reduced glare, and energy efficiency with tinted windows throughout the home, all while bathing your spaces in natural light.
Accent Walls: Thoughtfully placed accent walls in the kitchen and along the staircase elevate the interior design, creating a warm and inviting atmosphere.
Crown Molding: The detailed crown molding throughout the home adds a touch of luxury and refinement.
Integrated Sound System: Entertain effortlessly with the home's built-in sound system, complete with downstairs speakers, ensuring premium audio quality for every occasion.
The spacious layout includes an inviting living area, a stunning kitchen, and a primary suite with a spa-inspired en-suite bathroom. Outside, the backyard features a versatile space ideal for recreation, gardening, or creating your own personal retreat.
Located in a top-rated school district, this home combines luxury living with unmatched convenience. Schedule your private tour today and experience the perfect blend of style, comfort, and location!
Location
State TN
County Knox County - 1
Area 0.3
Rooms
Family Room Yes
Other Rooms LaundryUtility, Bedroom Main Level, Great Room, Family Room
Basement Slab
Dining Room Eat-in Kitchen
Interior
Interior Features Island in Kitchen, Pantry, Walk-In Closet(s), Eat-in Kitchen
Heating Central, Natural Gas
Cooling Central Cooling
Flooring Carpet, Hardwood, Tile
Fireplaces Number 1
Fireplaces Type Gas Log
Appliance Dishwasher, Disposal, Gas Stove, Microwave, Refrigerator, Self Cleaning Oven
Heat Source Central, Natural Gas
Laundry true
Exterior
Exterior Feature Irrigation System, Windows - Vinyl, Fenced - Yard, Patio, Porch - Covered, Prof Landscaped
Parking Features Garage Door Opener, Attached
Garage Spaces 2.0
Garage Description Attached, Garage Door Opener, Attached
Pool true
Community Features Sidewalks
Amenities Available Clubhouse, Pool
View Other
Porch true
Total Parking Spaces 2
Garage Yes
Building
Lot Description Level
Sewer Public Sewer
Water Public
Architectural Style Traditional
Structure Type Other,Frame
Schools
Middle Schools Farragut
High Schools Farragut
Others
HOA Fee Include All Amenities
Restrictions Yes
Tax ID 151DD007
Energy Description Gas(Natural)
GET MORE INFORMATION
Broker Associate | License ID: 354450

