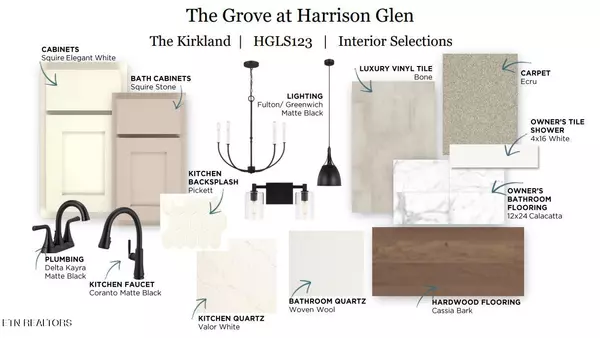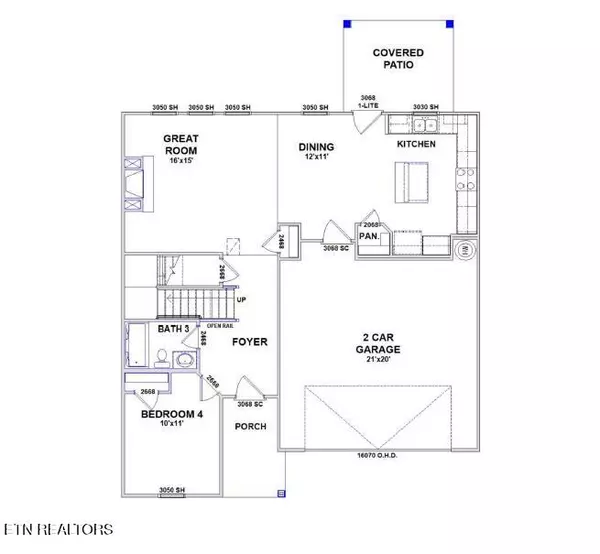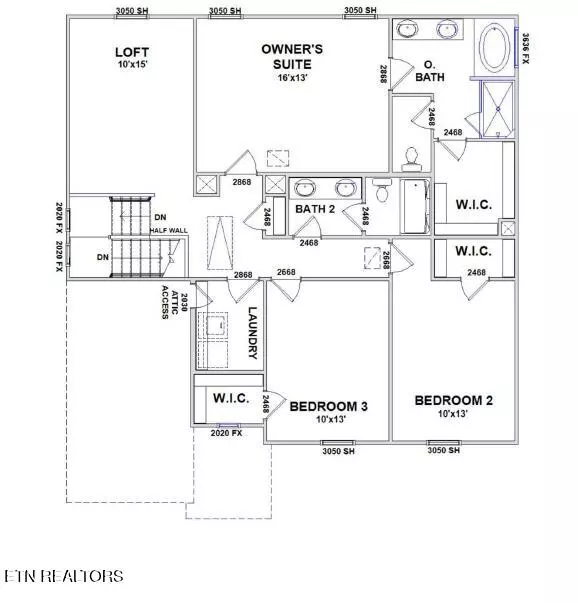4 Beds
3 Baths
2,274 SqFt
4 Beds
3 Baths
2,274 SqFt
Key Details
Property Type Single Family Home
Sub Type Residential
Listing Status Active
Purchase Type For Sale
Square Footage 2,274 sqft
Price per Sqft $206
Subdivision The Grove At Harrison Glen Ph 2B
MLS Listing ID 1286493
Style Craftsman
Bedrooms 4
Full Baths 3
HOA Fees $30/mo
Originating Board East Tennessee REALTORS® MLS
Year Built 2025
Lot Size 10,018 Sqft
Acres 0.23
Property Description
Location
State TN
County Loudon County - 32
Area 0.23
Rooms
Other Rooms LaundryUtility, Bedroom Main Level, Extra Storage, Office
Basement Slab
Dining Room Breakfast Bar
Interior
Interior Features Island in Kitchen, Pantry, Walk-In Closet(s), Breakfast Bar, Eat-in Kitchen
Heating Central, Natural Gas
Cooling Central Cooling
Flooring Carpet, Hardwood, Vinyl, Tile
Fireplaces Number 1
Fireplaces Type Ventless, Gas Log
Appliance Dishwasher, Disposal, Gas Stove, Microwave, Smoke Detector
Heat Source Central, Natural Gas
Laundry true
Exterior
Exterior Feature Windows - Vinyl, Patio, Prof Landscaped
Parking Features Garage Door Opener, Attached, Main Level
Garage Spaces 2.0
Garage Description Attached, Garage Door Opener, Main Level, Attached
Community Features Sidewalks
View Mountain View
Porch true
Total Parking Spaces 2
Garage Yes
Building
Lot Description Irregular Lot
Faces From Hwy 321 in Lenoir City, turn onto Town Creek Pkwy. Turn left onto Glenfield Dr stay straight take left onto E. Glenview Dr then left onto Aspen Dr. to right on Thuja Tree to home on left at top of hill.
Sewer Public Sewer
Water Public
Architectural Style Craftsman
Structure Type Vinyl Siding,Brick
Others
Restrictions Yes
Energy Description Gas(Natural)
GET MORE INFORMATION
Broker Associate | License ID: 354450






