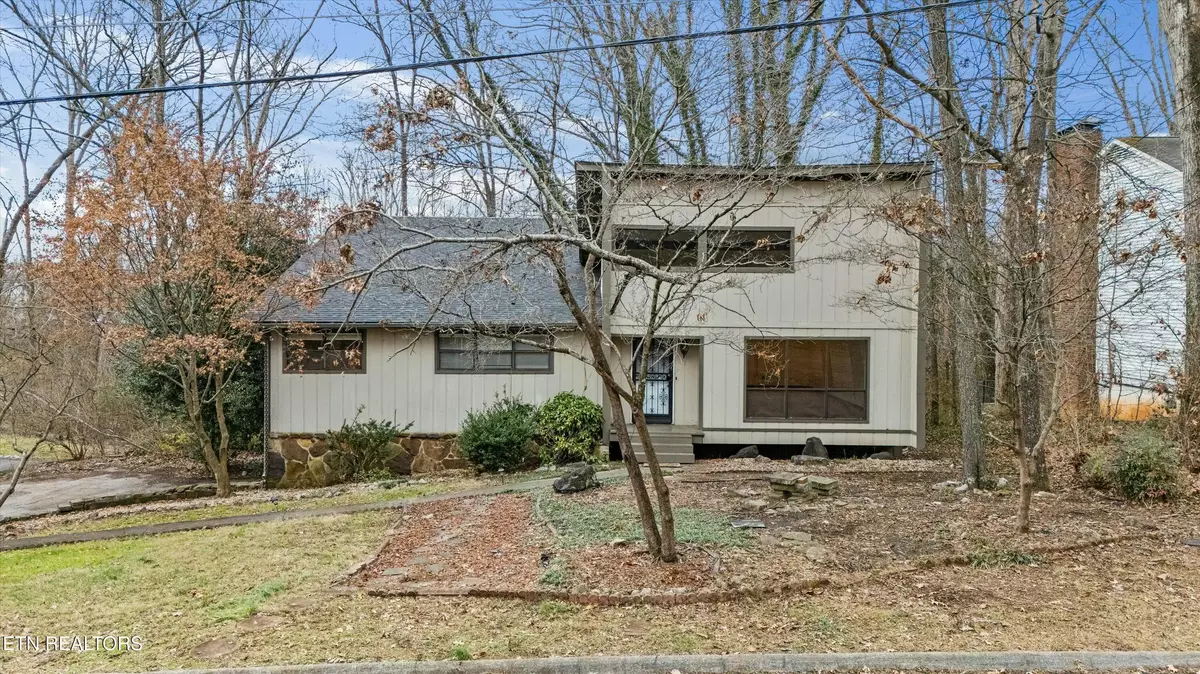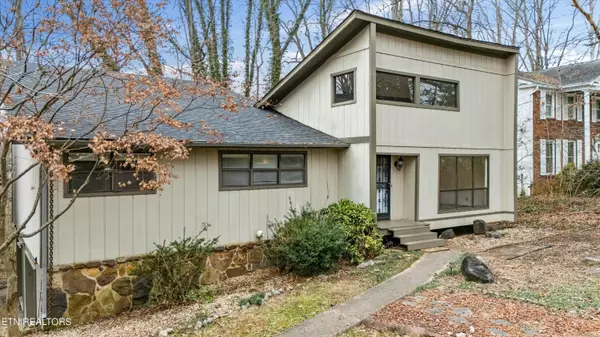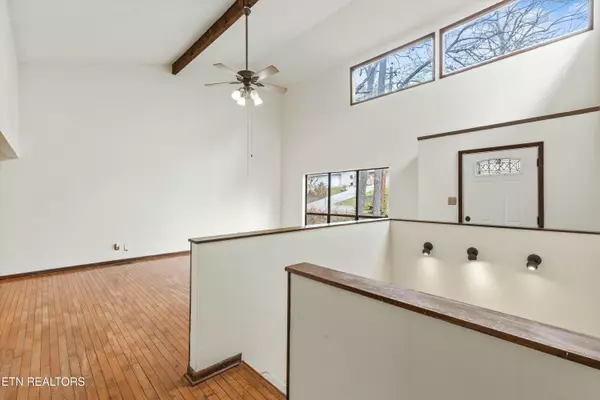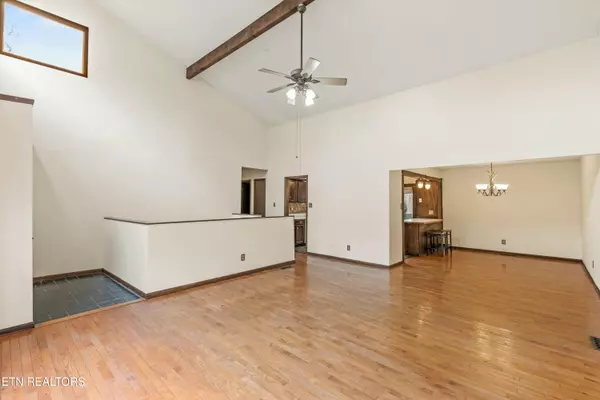4 Beds
3 Baths
2,358 SqFt
4 Beds
3 Baths
2,358 SqFt
Key Details
Property Type Single Family Home
Sub Type Residential
Listing Status Pending
Purchase Type For Sale
Square Footage 2,358 sqft
Price per Sqft $169
Subdivision Gulfwood Sub Unit 2
MLS Listing ID 1286572
Style Contemporary
Bedrooms 4
Full Baths 2
Half Baths 1
HOA Fees $15/ann
Originating Board East Tennessee REALTORS® MLS
Year Built 1974
Lot Size 0.600 Acres
Acres 0.6
Lot Dimensions 100 x 150
Property Description
Key Features:
Generous Living Spaces: A welcoming main level with a cozy living room, dining area, and kitchen awaiting your personal touch.
4 Bedrooms: Plenty of room for everyone, with options for home offices or hobby spaces.
Lower Level Bonus: A finished basement featuring a large rec room, additional storage, and access to the backyard—ideal for entertaining or creating a private retreat.
Outdoor Appeal: A spacious yard ready for gardening, play, or relaxation.
While this home could use some modern updates, the solid foundation and functional design make it a dream project for anyone seeking to create their perfect space. Conveniently located near schools, shopping, and local parks, it's a fantastic opportunity to add value and make it truly yours!
Don't miss out on this diamond in the rough—schedule your showing today!
Seller is offering a 1 year Home Warranty with accepted offer
Location
State TN
County Knox County - 1
Area 0.6
Rooms
Other Rooms Basement Rec Room, LaundryUtility, Bedroom Main Level, Extra Storage, Breakfast Room, Great Room, Mstr Bedroom Main Level
Basement Finished, Plumbed, Walkout
Interior
Interior Features Cathedral Ceiling(s), Pantry, Walk-In Closet(s), Wet Bar
Heating Central, Natural Gas, Electric
Cooling Central Cooling
Flooring Hardwood
Fireplaces Number 1
Fireplaces Type Brick
Appliance Dishwasher, Dryer, Range, Refrigerator, Smoke Detector, Washer
Heat Source Central, Natural Gas, Electric
Laundry true
Exterior
Exterior Feature Porch - Covered, Porch - Enclosed, Porch - Screened, Deck
Parking Features On-Street Parking, Attached, Off-Street Parking
Garage Spaces 2.0
Garage Description Attached, On-Street Parking, Off-Street Parking, Attached
Total Parking Spaces 2
Garage Yes
Building
Lot Description Wooded, Irregular Lot
Sewer Public Sewer
Water Public
Architectural Style Contemporary
Structure Type Wood Siding,Frame
Schools
Middle Schools Cedar Bluff
High Schools Hardin Valley Academy
Others
Restrictions Yes
Tax ID 119BB019
Energy Description Electric, Gas(Natural)
GET MORE INFORMATION
Broker Associate | License ID: 354450






