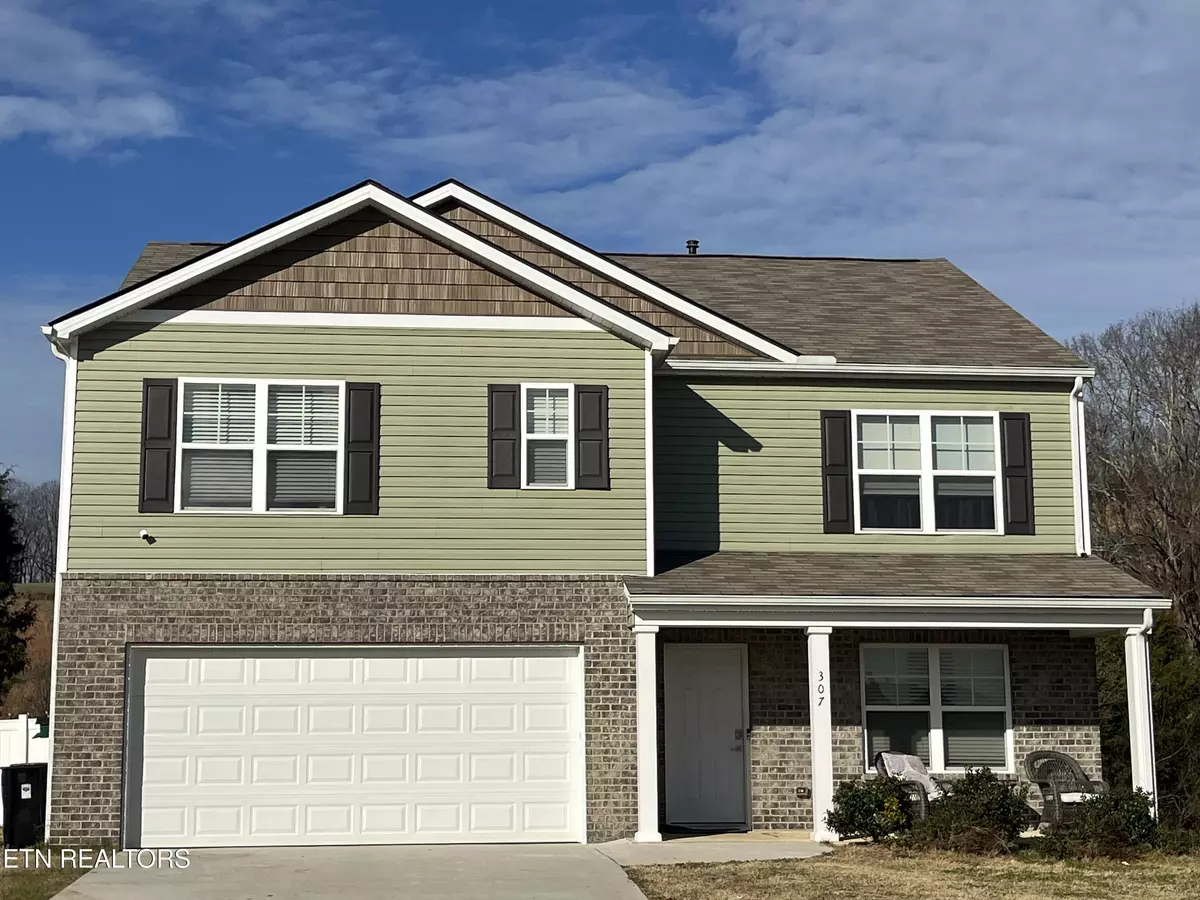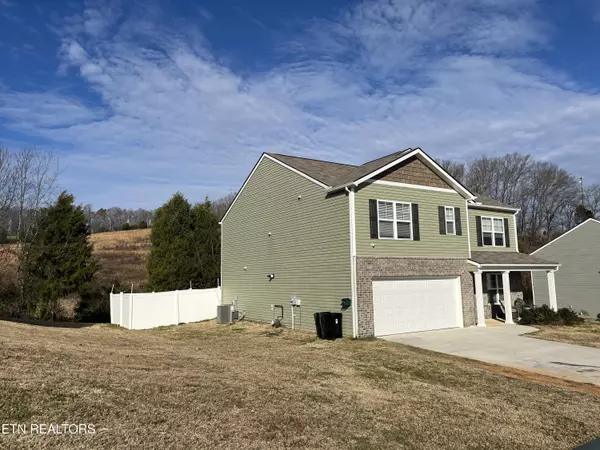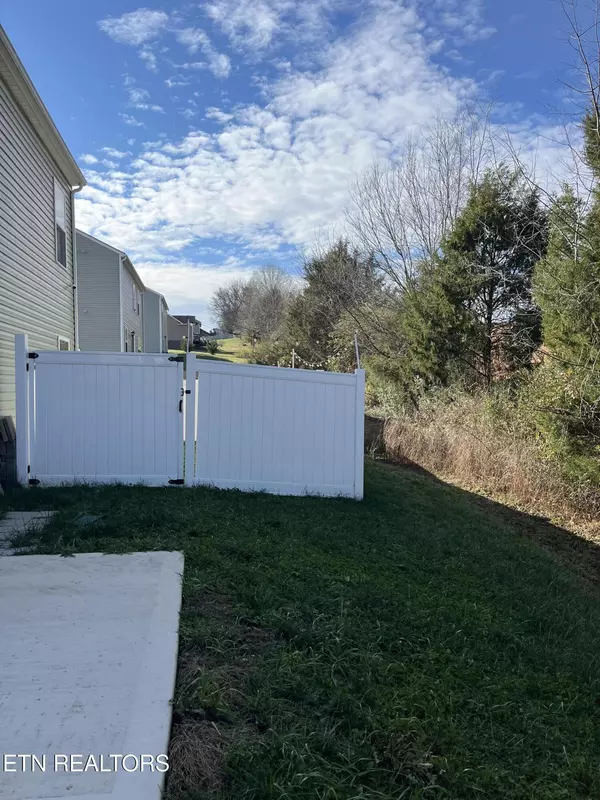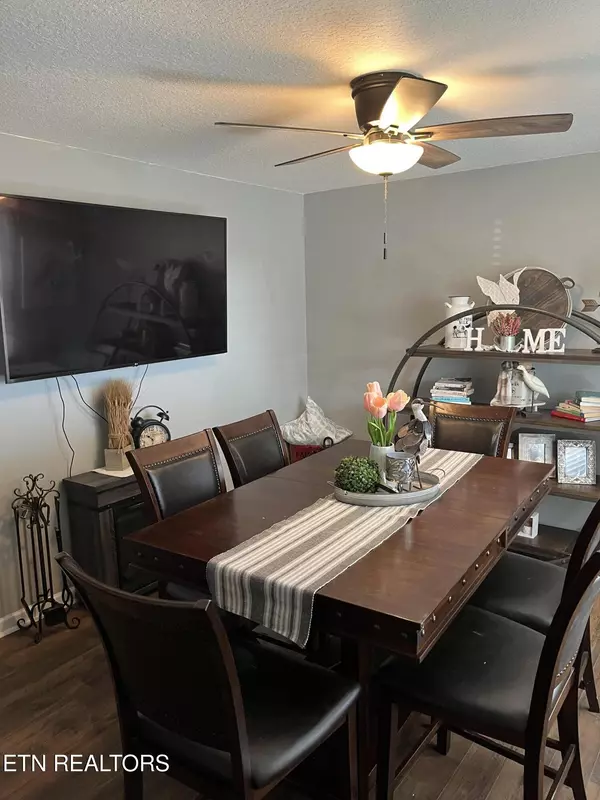5 Beds
3 Baths
2,640 SqFt
5 Beds
3 Baths
2,640 SqFt
Key Details
Property Type Single Family Home
Sub Type Residential
Listing Status Active
Purchase Type For Sale
Square Footage 2,640 sqft
Price per Sqft $151
Subdivision Ridgeland Farms Phase 2
MLS Listing ID 1286596
Style Other
Bedrooms 5
Full Baths 3
HOA Fees $150/ann
Originating Board East Tennessee REALTORS® MLS
Year Built 2021
Lot Size 0.260 Acres
Acres 0.26
Lot Dimensions 100 X 114.19
Property Description
Key Features:
5 Bedrooms - Generous space for family, guests, or a home office.
3 Bathrooms - Convenient and stylish for daily living.
Bonus Room - Perfect for a playroom, home theater, or additional office space.
Gourmet Kitchen - Beautiful granite countertops and modern appliances for the ultimate cooking experience.
Two-Car Garage - With a dedicated EV charging station, ideal for the eco-conscious homeowner.
Fenced Dog Area - Featuring a dog door that leads to a safe, fenced area, perfect for your furry friends.
Enjoy the peaceful, rural backdrop of a working farm while being just a short drive to all the conveniences of city life. Whether you're entertaining in the spacious kitchen or relaxing in your private backyard, this home offers everything you need to live comfortably and in style.
Don't miss out on this incredible opportunity! Schedule a showing today and see why this could be your dream home.
Location
State TN
County Monroe County - 33
Area 0.26
Rooms
Other Rooms LaundryUtility
Basement Slab
Dining Room Eat-in Kitchen, Formal Dining Area, Other
Interior
Interior Features Island in Kitchen, Pantry, Walk-In Closet(s), Eat-in Kitchen
Heating Central, Natural Gas, Electric
Cooling Central Cooling, Ceiling Fan(s)
Flooring Laminate, Carpet, Vinyl, Tile
Fireplaces Type None
Appliance Dishwasher, Disposal, Dryer, Gas Stove, Range, Refrigerator, Security Alarm, Self Cleaning Oven, Smoke Detector, Tankless Wtr Htr, Washer
Heat Source Central, Natural Gas, Electric
Laundry true
Exterior
Exterior Feature Windows - Vinyl, Fence - Privacy, Porch - Covered
Parking Features Garage Door Opener, Attached, Main Level
Garage Spaces 2.0
Garage Description Attached, Garage Door Opener, Main Level, Attached
View Other
Total Parking Spaces 2
Garage Yes
Building
Lot Description Level, Rolling Slope
Faces From Knoxville: South on I-75 south. Take exit 62 toward Sweetwater. Go east on 322 (Oakland Rd). Turn left onto Duseth Dr. Home on the left. (SOP) From Chattanooga: North on I-75 south. Take exit 62 toward Sweetwater. Go east on 322 (Oakland Rd). Turn left onto Duseth Dr. Home on the left. (SOP)
Sewer Public Sewer
Water Public
Architectural Style Other
Structure Type Vinyl Siding,Other,Brick,Frame
Others
Restrictions Yes
Tax ID 015P A 005.00
Energy Description Electric, Gas(Natural)
GET MORE INFORMATION
Broker Associate | License ID: 354450






