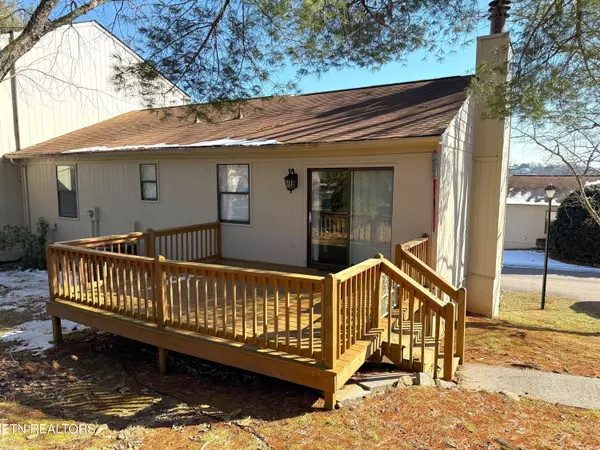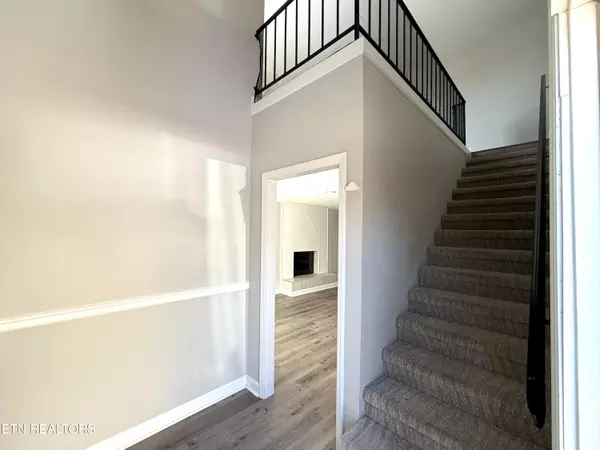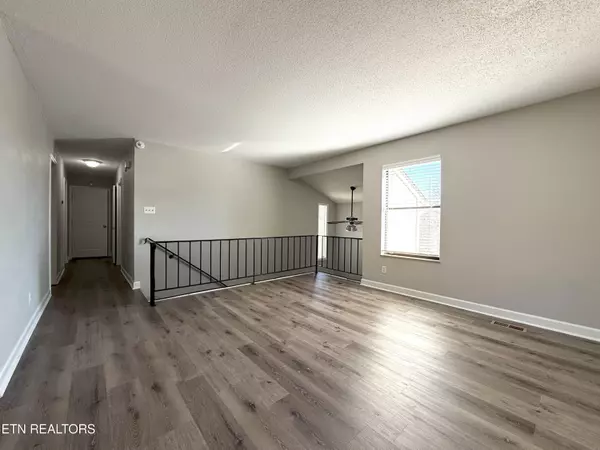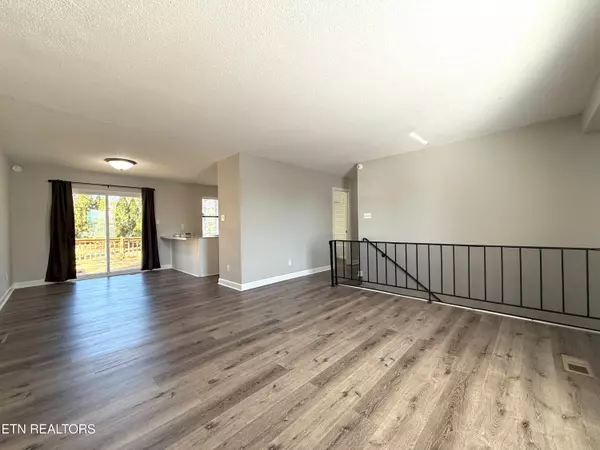3 Beds
3 Baths
1,773 SqFt
3 Beds
3 Baths
1,773 SqFt
Key Details
Property Type Single Family Home
Sub Type Residential
Listing Status Active
Purchase Type For Sale
Square Footage 1,773 sqft
Price per Sqft $186
Subdivision The Colonies
MLS Listing ID 1287060
Style Traditional
Bedrooms 3
Full Baths 2
Half Baths 1
HOA Fees $113/mo
Originating Board East Tennessee REALTORS® MLS
Year Built 1981
Lot Size 3,049 Sqft
Acres 0.07
Lot Dimensions 50x63x47x63
Property Description
Location
State TN
County Knox County - 1
Area 0.07
Rooms
Other Rooms Basement Rec Room, LaundryUtility, Bedroom Main Level, Extra Storage, Mstr Bedroom Main Level
Basement Finished, Walkout
Dining Room Breakfast Bar, Formal Dining Area
Interior
Interior Features Walk-In Closet(s), Breakfast Bar
Heating Heat Pump, Electric
Cooling Central Cooling
Flooring Laminate
Fireplaces Number 1
Fireplaces Type Wood Burning
Appliance Dishwasher, Disposal, Microwave, Range, Refrigerator, Security Alarm, Self Cleaning Oven, Smoke Detector
Heat Source Heat Pump, Electric
Laundry true
Exterior
Exterior Feature Windows - Insulated, Deck
Parking Features Garage Door Opener, Attached, Basement
Garage Spaces 2.0
Garage Description Attached, Basement, Garage Door Opener, Attached
Pool true
Amenities Available Clubhouse, Playground, Pool, Tennis Court(s)
Total Parking Spaces 2
Garage Yes
Building
Lot Description Level
Faces Kingston Pike to South on Peters Road---changes to Ebenezer rd and left into ''The Colonies''. Drive up the main drive to the 8500 block with sign indicating unit 10 on left. Driveway holds 2 cars plus guest parking next to this home!
Sewer Public Sewer
Water Public
Architectural Style Traditional
Structure Type Wood Siding,Frame
Schools
Middle Schools West Valley
High Schools Bearden
Others
HOA Fee Include All Amenities,Trash,Grounds Maintenance
Restrictions Yes
Tax ID 132LF002
Energy Description Electric
GET MORE INFORMATION
Broker Associate | License ID: 354450






